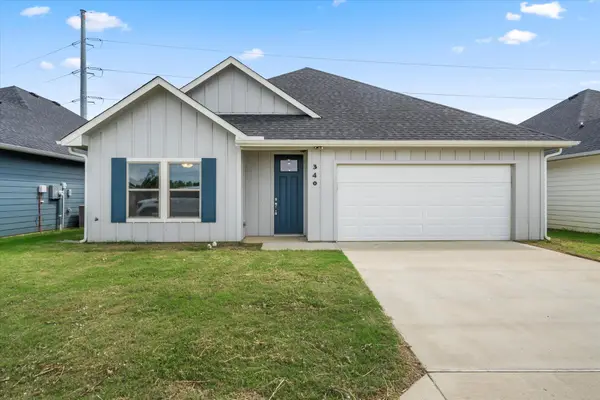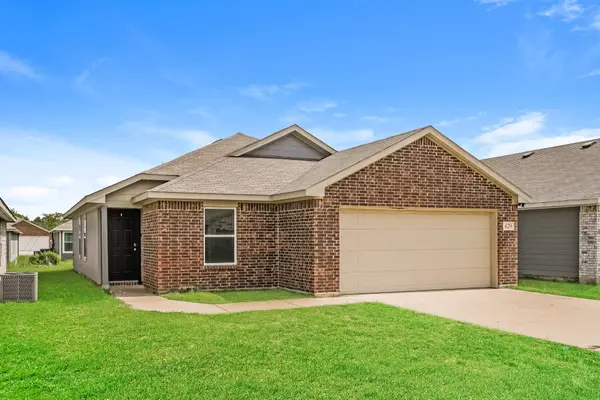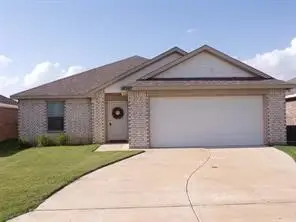162 Oak Hills Drive, Mabank, TX 75156
Local realty services provided by:ERA Myers & Myers Realty
Listed by:calsie conrad903-887-5658
Office:mcatee realty of gun barrel tx
MLS#:20922561
Source:GDAR
Price summary
- Price:$975,000
- Price per sq. ft.:$348.21
- Monthly HOA dues:$8.33
About this home
Wide open water views of Cedar Creek Lake await at this beautifully designed lakefront home! Enjoy the scenery from the expansive back patio—partially covered and spanning the full width of the home. The open concept floorplan features a stylish kitchen with granite countertops, jewel tone finishes, large island with seating for 4+, walk-in pantry, and soft-close cabinetry. Porcelain wood-look tile floors run throughout the first level, complementing the vaulted living room ceiling and wood-burning fireplace with stacked stone surround. A flexible bonus room on the first floor serves as an ideal office, game room, or extra bedroom. Upstairs, the spacious primary suite offers a vaulted ceiling and ensuite with dual sinks, garden tub, and separate tiled shower. Two guest bedrooms share a well-appointed bath with dual sinks and tiled shower. A new boathouse (2025) includes composite decking, single slip, and a party-ready upper deck.
More photos coming soon
Contact an agent
Home facts
- Year built:2024
- Listing ID #:20922561
- Added:152 day(s) ago
- Updated:October 16, 2025 at 11:40 AM
Rooms and interior
- Bedrooms:4
- Total bathrooms:4
- Full bathrooms:3
- Half bathrooms:1
- Living area:2,800 sq. ft.
Heating and cooling
- Cooling:Central Air
- Heating:Central
Structure and exterior
- Roof:Composition
- Year built:2024
- Building area:2,800 sq. ft.
- Lot area:0.17 Acres
Schools
- High school:Eustace
- Middle school:Eustace
- Elementary school:Eustace
Finances and disclosures
- Price:$975,000
- Price per sq. ft.:$348.21
New listings near 162 Oak Hills Drive
- New
 $268,000Active4 beds 2 baths1,876 sq. ft.
$268,000Active4 beds 2 baths1,876 sq. ft.340 Preston Road, Mabank, TX 75147
MLS# 21086278Listed by: COLDWELL BANKER AMERICAN DREAM - New
 $199,000Active3 beds 2 baths1,396 sq. ft.
$199,000Active3 beds 2 baths1,396 sq. ft.429 Shorty Street, Mabank, TX 75147
MLS# 21082763Listed by: EVERYSTATE INC - New
 $248,000Active3 beds 2 baths1,586 sq. ft.
$248,000Active3 beds 2 baths1,586 sq. ft.18287 County Road 4001, Mabank, TX 75147
MLS# 21077692Listed by: EBBY HALLIDAY, REALTORS  $115,000Pending0.4 Acres
$115,000Pending0.4 Acres1506 Shoreline Drive, Mabank, TX 75143
MLS# 21074770Listed by: FATHOM REALTY LLC $175,000Active0.84 Acres
$175,000Active0.84 Acres1593 Shoreline Drive, Mabank, TX 75143
MLS# 21074174Listed by: CENTURY 21 JUDGE FITE CO. $359,500Active4 beds 2 baths1,965 sq. ft.
$359,500Active4 beds 2 baths1,965 sq. ft.508 Limestone Circle, Mabank, TX 75147
MLS# 21074151Listed by: EBBY HALLIDAY REALTORS $240,000Active3 beds 2 baths1,275 sq. ft.
$240,000Active3 beds 2 baths1,275 sq. ft.1023 Baker Lane, Mabank, TX 75147
MLS# 21068443Listed by: NE TEXAS REGIONAL REALTY $100,000Pending2 beds 1 baths1,295 sq. ft.
$100,000Pending2 beds 1 baths1,295 sq. ft.108 E Eubank Street, Mabank, TX 75147
MLS# 21067883Listed by: CENTURY 21 JUDGE FITE CO. $185,000Active3 beds 2 baths1,466 sq. ft.
$185,000Active3 beds 2 baths1,466 sq. ft.221 N 1st Street, Mabank, TX 75147
MLS# 21061851Listed by: RESCUE REAL ESTATE $107,680Active1.2 Acres
$107,680Active1.2 AcresLot 106 Shoreline Drive, Mabank, TX 75143
MLS# 21066385Listed by: JOSEPH WALTER REALTY, LLC
