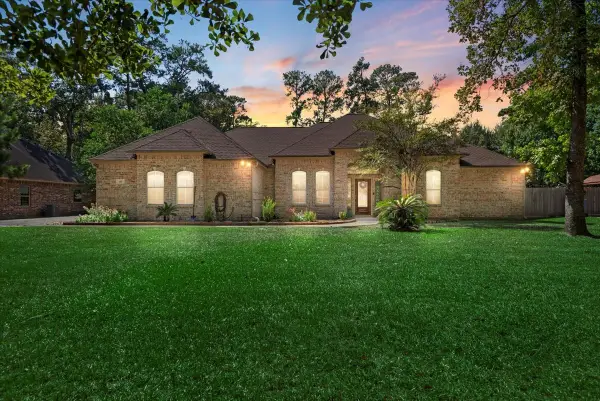25314 Pipestem Drive, Magnolia, TX 77355
Local realty services provided by:ERA Experts
25314 Pipestem Drive,Magnolia, TX 77355
$589,900
- 4 Beds
- 4 Baths
- 2,851 sq. ft.
- Single family
- Active
Listed by:larae whorley
Office:exp realty llc.
MLS#:79834799
Source:HARMLS
Price summary
- Price:$589,900
- Price per sq. ft.:$206.91
- Monthly HOA dues:$19
About this home
Country elegance at it's finest in this stunning newly constructed home. Thoughtful floor plan offers a large, welcoming den, boasting a wood burning fireplace finished in stone w/ a custom wood mantle. Tile 'wood-look' flooring throughout living areas for easy maintenance. The kitchen here is a showpiece! Over-sized island, pot filler at range, and the pantry is a 'dream!' Large, walk-in pantry with loads of storage and lots of work space, including a 2nd sink. Timeless, white shaker style cabinetry and quartz counters. Primary suite includes a generously sized bedroom w/ a step ceiling offering custom wood beams, large executive bath featuring a freestanding soaking tub, over-sized shower, and dual sink vanity. The walk-in closet is amazing, at 20x8, w/ custom built-ins. All secondary bedrooms are large in size, each offering great closet space. Extra room is the MUD room. Only room up is bonus/game room. Extensive covered porches ~ double porches at back, 17x11 & 14x14; 28x7 front
Contact an agent
Home facts
- Year built:2025
- Listing ID #:79834799
- Updated:October 07, 2025 at 11:38 AM
Rooms and interior
- Bedrooms:4
- Total bathrooms:4
- Full bathrooms:3
- Half bathrooms:1
- Living area:2,851 sq. ft.
Heating and cooling
- Cooling:Central Air, Electric
- Heating:Central, Electric
Structure and exterior
- Roof:Composition
- Year built:2025
- Building area:2,851 sq. ft.
- Lot area:0.63 Acres
Schools
- High school:MAGNOLIA WEST HIGH SCHOOL
- Middle school:MAGNOLIA JUNIOR HIGH SCHOOL
- Elementary school:J.L. LYON ELEMENTARY SCHOOL
Utilities
- Sewer:Aerobic Septic, Public Sewer
Finances and disclosures
- Price:$589,900
- Price per sq. ft.:$206.91
- Tax amount:$885 (2024)
New listings near 25314 Pipestem Drive
- New
 $485,000Active3 beds 3 baths2,372 sq. ft.
$485,000Active3 beds 3 baths2,372 sq. ft.407 Box Elder Drive, Magnolia, TX 77354
MLS# 50927795Listed by: COMPASS RE TEXAS, LLC - THE WOODLANDS - New
 $479,900Active3 beds 2 baths2,662 sq. ft.
$479,900Active3 beds 2 baths2,662 sq. ft.9772-9776 Grosbeak Lane, Magnolia, TX 77354
MLS# 72777219Listed by: SIGNATURE REAL ESTATE - New
 $370,000Active3 beds 2 baths1,920 sq. ft.
$370,000Active3 beds 2 baths1,920 sq. ft.20943 Forestview Drive, Magnolia, TX 77355
MLS# 17504442Listed by: CARYN BEARD PROPERTIES - New
 $260,000Active3 beds 2 baths1,484 sq. ft.
$260,000Active3 beds 2 baths1,484 sq. ft.194 Sterling River Lane, Magnolia, TX 77354
MLS# 23624872Listed by: LENNAR HOMES VILLAGE BUILDERS, LLC - New
 $275,000Active3 beds 2 baths1,592 sq. ft.
$275,000Active3 beds 2 baths1,592 sq. ft.9977 Tammy Lane, Magnolia, TX 77354
MLS# 24793014Listed by: LPT REALTY, LLC - New
 $268,000Active4 beds 2 baths1,516 sq. ft.
$268,000Active4 beds 2 baths1,516 sq. ft.30519 Lake Circle Lane, Magnolia, TX 77354
MLS# 82013006Listed by: RE/MAX UNIVERSAL - New
 $273,000Active4 beds 2 baths1,749 sq. ft.
$273,000Active4 beds 2 baths1,749 sq. ft.24510 Tilted Pine Way, Magnolia, TX 77355
MLS# 80786693Listed by: RJN REALTY GROUP LLC - New
 $950,000Active4 beds 4 baths3,755 sq. ft.
$950,000Active4 beds 4 baths3,755 sq. ft.8730 Burdekin Road, Magnolia, TX 77354
MLS# 80110978Listed by: REALTY ONE GROUP, EXPERIENCE - New
 $230,000Active3 beds 2 baths1,273 sq. ft.
$230,000Active3 beds 2 baths1,273 sq. ft.31432 Moore Road, Magnolia, TX 77354
MLS# 10684966Listed by: LENNAR HOMES VILLAGE BUILDERS, LLC - New
 $240,000Active4 beds 2 baths1,607 sq. ft.
$240,000Active4 beds 2 baths1,607 sq. ft.11422 Tallow Forest Bluff Drive, Magnolia, TX 77354
MLS# 10872046Listed by: LENNAR HOMES VILLAGE BUILDERS, LLC
