27163 Allenby Park Drive, Magnolia, TX 77354
Local realty services provided by:ERA Experts
Listed by:joe antinozzi
Office:re/max integrity
MLS#:78878296
Source:HARMLS
Price summary
- Price:$519,000
- Price per sq. ft.:$146.44
- Monthly HOA dues:$120.83
About this home
Looking for space, style, and privacy all wrapped up in one? This stunning 4-bedroom, 3.5-bath retreat checks every box. Tucked away on a quiet cul-de-sac with no back or side neighbors, you’ll love the peaceful wooded backdrop! Step inside to soaring two-story ceilings, a cozy fireplace, and an open layout that makes entertaining effortless. The chef’s kitchen flows into the living and breakfast areas, with a formal dining room ready for holiday gatherings. The main floor delivers both a private primary suite and a guest suite—ideal for in-laws or visiting friends. The front office gives you a quiet, tucked-away workspace. Upstairs, the fun begins with a spacious game room and a media room perfect for movie nights. 2 additional bedrooms and bath round it out, giving everyone plenty of space. And don’t forget the 3-car tandem garage—room for cars, toys, or a home gym. This home offers privacy, space, and all the extras you’ve been looking for—schedule your showing today!
Contact an agent
Home facts
- Year built:2018
- Listing ID #:78878296
- Updated:October 30, 2025 at 11:44 AM
Rooms and interior
- Bedrooms:4
- Total bathrooms:4
- Full bathrooms:3
- Half bathrooms:1
- Living area:3,544 sq. ft.
Heating and cooling
- Cooling:Central Air, Electric
- Heating:Central, Gas
Structure and exterior
- Roof:Composition
- Year built:2018
- Building area:3,544 sq. ft.
- Lot area:0.17 Acres
Schools
- High school:MAGNOLIA HIGH SCHOOL
- Middle school:BEAR BRANCH JUNIOR HIGH SCHOOL
- Elementary school:CEDRIC C. SMITH ELEMENTARY SCHOOL
Utilities
- Sewer:Public Sewer
Finances and disclosures
- Price:$519,000
- Price per sq. ft.:$146.44
- Tax amount:$14,713 (2024)
New listings near 27163 Allenby Park Drive
- New
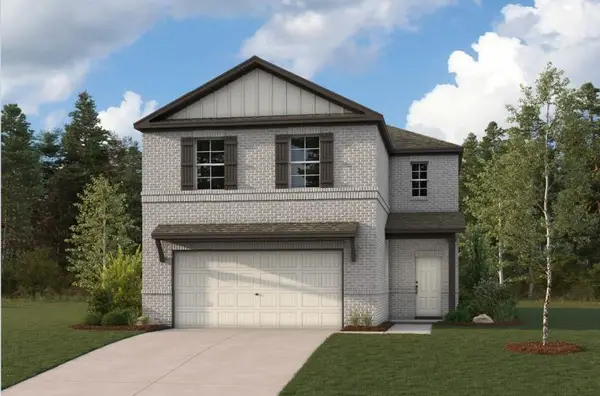 $331,900Active4 beds 3 baths2,260 sq. ft.
$331,900Active4 beds 3 baths2,260 sq. ft.8023 Heroes Hall Drive, Magnolia, TX 77354
MLS# 40287776Listed by: CENTURY COMMUNITIES - New
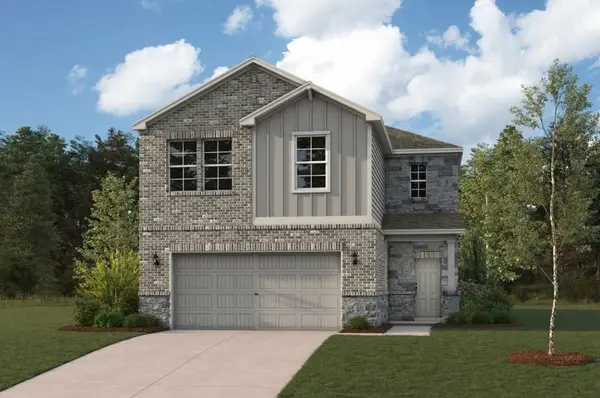 $339,900Active4 beds 3 baths2,260 sq. ft.
$339,900Active4 beds 3 baths2,260 sq. ft.221 Valiant Ridge Trail, Magnolia, TX 77354
MLS# 53264597Listed by: CENTURY COMMUNITIES - New
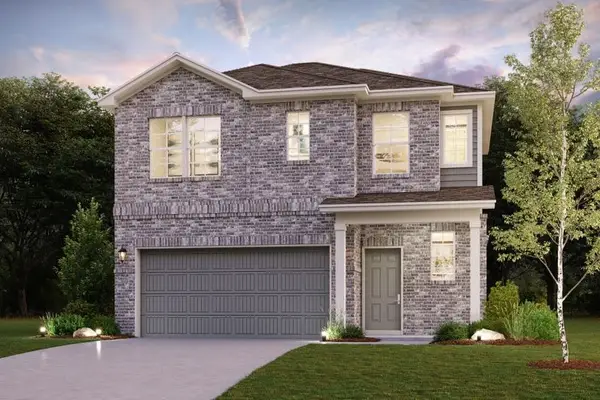 $307,900Active4 beds 3 baths1,785 sq. ft.
$307,900Active4 beds 3 baths1,785 sq. ft.8007 Heroes Hall Drive, Magnolia, TX 77354
MLS# 68482448Listed by: CENTURY COMMUNITIES - New
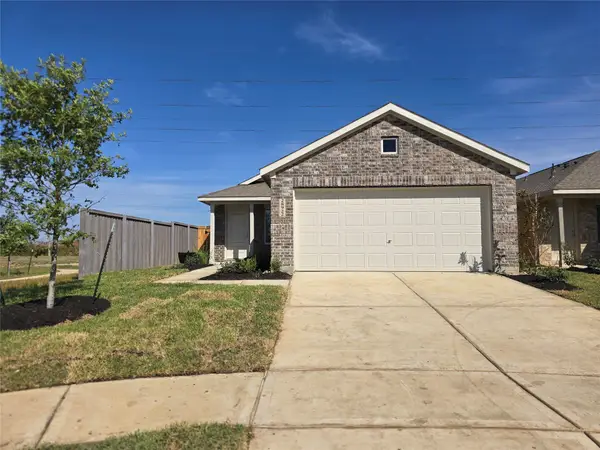 $224,990Active3 beds 2 baths1,273 sq. ft.
$224,990Active3 beds 2 baths1,273 sq. ft.25316 Leather Leaf Court, Magnolia, TX 77354
MLS# 36132363Listed by: LENNAR HOMES VILLAGE BUILDERS, LLC - New
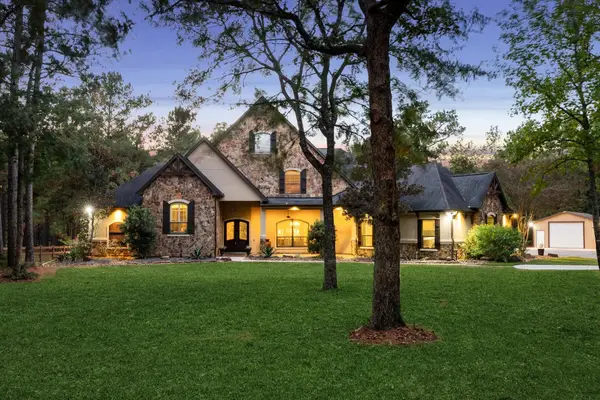 $1,275,000Active4 beds 4 baths4,405 sq. ft.
$1,275,000Active4 beds 4 baths4,405 sq. ft.37822 Windy Ridge Trail, Magnolia, TX 77355
MLS# 12559006Listed by: COMPASS RE TEXAS, LLC - THE WOODLANDS - Open Sun, 1 to 4pmNew
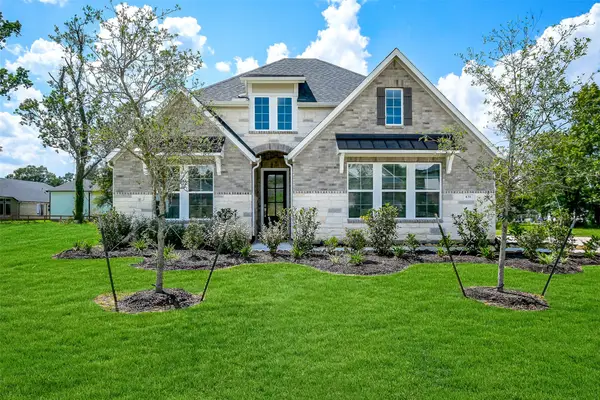 $529,990Active4 beds 4 baths2,536 sq. ft.
$529,990Active4 beds 4 baths2,536 sq. ft.631 Running Iron Lane, Magnolia, TX 77354
MLS# 67823459Listed by: EXP REALTY LLC - Open Sat, 12 to 2pmNew
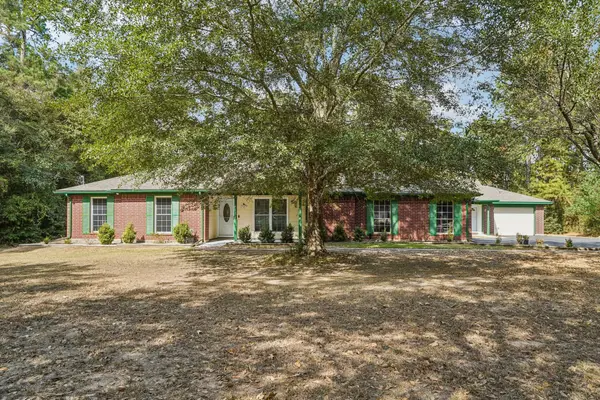 $450,000Active4 beds 3 baths2,120 sq. ft.
$450,000Active4 beds 3 baths2,120 sq. ft.378 Ridgewood Drive, Magnolia, TX 77355
MLS# 8806977Listed by: REALTY OF AMERICA, LLC - Open Sun, 12 to 2pmNew
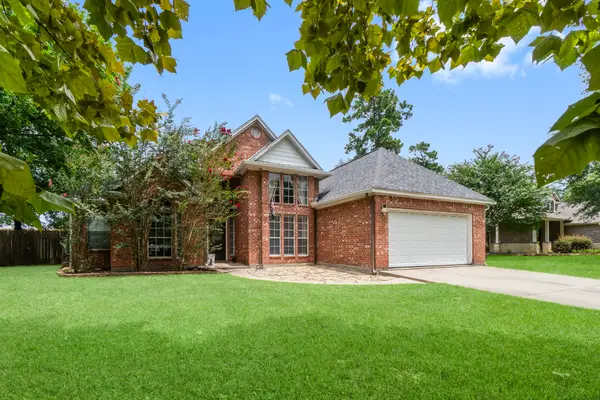 $349,999Active3 beds 2 baths1,824 sq. ft.
$349,999Active3 beds 2 baths1,824 sq. ft.7402 Nickaburr Creek Drive, Magnolia, TX 77354
MLS# 79222709Listed by: WYCHICO REALTY LLC - New
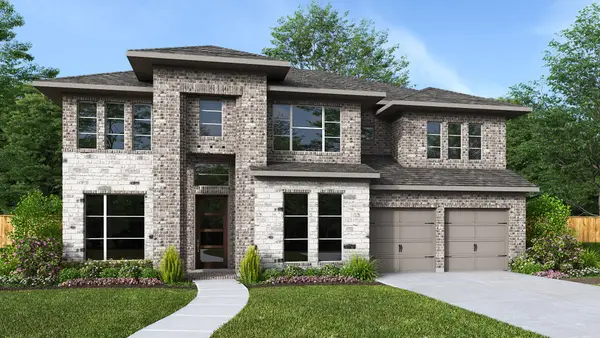 $708,900Active5 beds 5 baths3,593 sq. ft.
$708,900Active5 beds 5 baths3,593 sq. ft.1445 Swayze Street, Magnolia, TX 77354
MLS# 26873968Listed by: PERRY HOMES REALTY, LLC - New
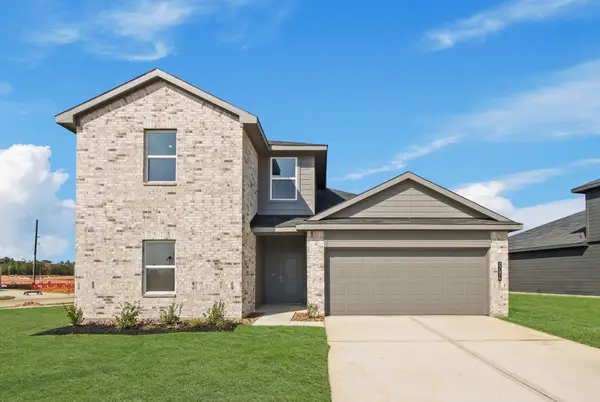 $319,490Active4 beds 3 baths2,170 sq. ft.
$319,490Active4 beds 3 baths2,170 sq. ft.27676 Basswood Hollow Lane, Magnolia, TX 77355
MLS# 49372346Listed by: D.R. HORTON HOMES
