626 Ruby Lane, Magnolia, TX 77354
Local realty services provided by:ERA EXPERTS
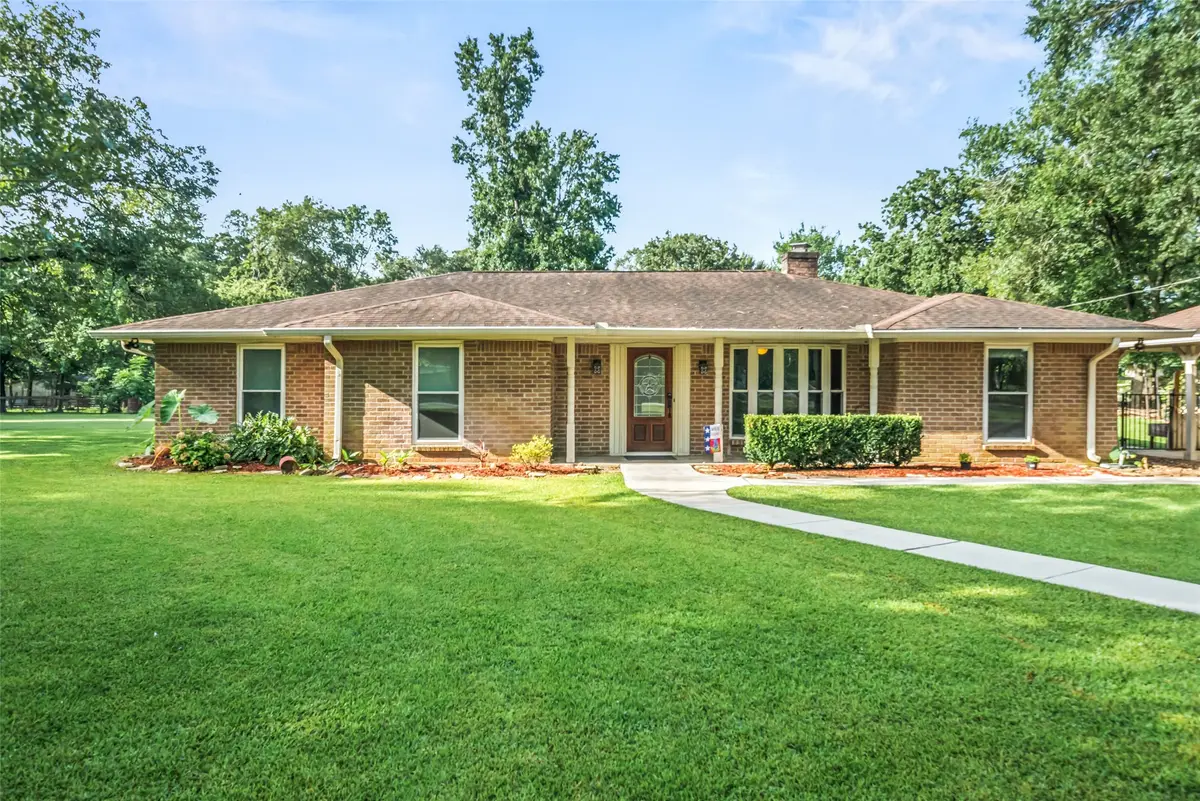
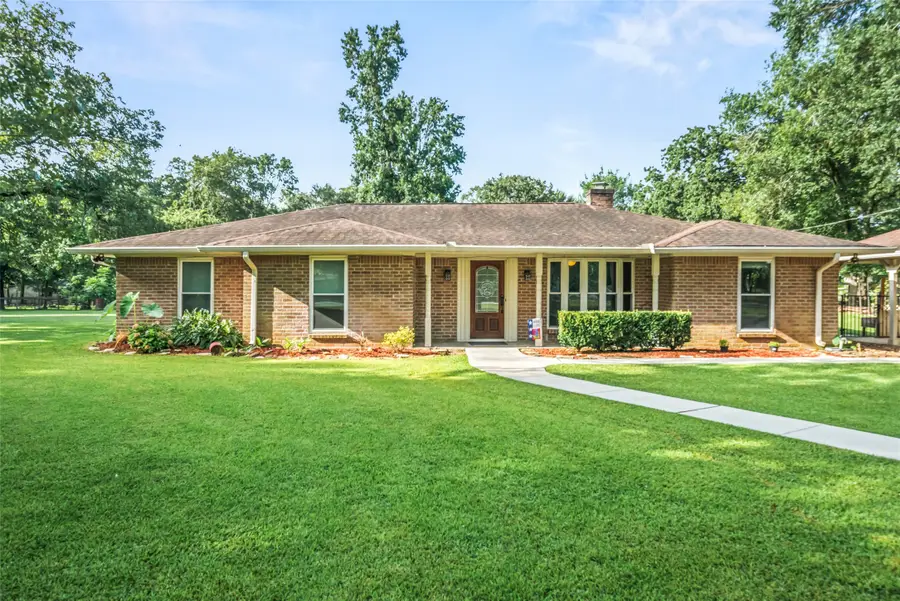

Listed by:heidi bridwell
Office:re/max compass
MLS#:89205767
Source:HARMLS
Price summary
- Price:$495,000
- Price per sq. ft.:$189.22
About this home
Charming 3-bedroom, 2 ½ bathroom 1-story brick beauty w/sparkling pool, cabana, built-in grill, shed + 2-car garage sits on 2 partially wooded acres. Features include ¾” distressed oak hardwoods, rustic ceiling beams, stylish lighting & fans, arched doorways, oversized windows & soft neutral paint. Impressive family room invites you in w/a cozy wood-burning fireplace, rich wood floors & warm wood beams. The kitchen is a showstopper w/granite counters, tile backsplash, custom wood cabinetry, sleek black appliances, large pantry & bar seating that opens to a casual dining area, perfect for everyday meals. Flex/study for the at-home pro + charming sunroom. Primary suite offers a spacious walk-in closet & updated ensuite w/granite vanities, custom cabinetry & a gorgeous walk-in shower. Roomy guest rooms offer large closets & easy access to an updated full bath. Roof 2017. Generator, workshop w/100-amp panel + 220V + 50-amp RV hookup, aerobic septic & auto sprinklers complete the package!
Contact an agent
Home facts
- Year built:1978
- Listing Id #:89205767
- Updated:August 18, 2025 at 11:38 AM
Rooms and interior
- Bedrooms:3
- Total bathrooms:3
- Full bathrooms:2
- Half bathrooms:1
- Living area:2,616 sq. ft.
Heating and cooling
- Cooling:Central Air, Electric
- Heating:Central, Electric
Structure and exterior
- Roof:Composition
- Year built:1978
- Building area:2,616 sq. ft.
- Lot area:2 Acres
Schools
- High school:TOMBALL HIGH SCHOOL
- Middle school:TOMBALL JUNIOR HIGH SCHOOL
- Elementary school:DECKER PRAIRIE ELEMENTARY SCHOOL
Utilities
- Sewer:Public Sewer
Finances and disclosures
- Price:$495,000
- Price per sq. ft.:$189.22
- Tax amount:$5,611 (2024)
New listings near 626 Ruby Lane
- New
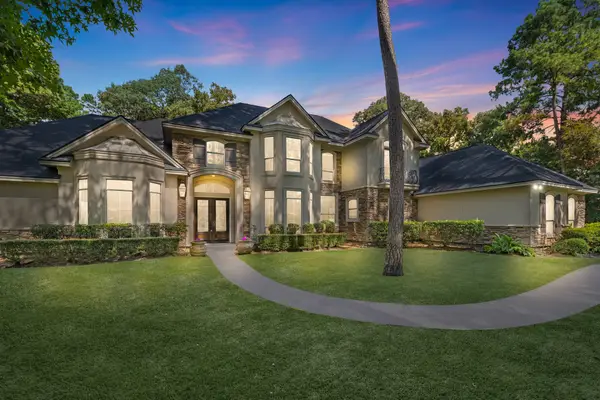 $1,075,000Active4 beds 4 baths4,613 sq. ft.
$1,075,000Active4 beds 4 baths4,613 sq. ft.32510 Lopez Court, Magnolia, TX 77354
MLS# 83311300Listed by: TURNER MANGUM,LLC - New
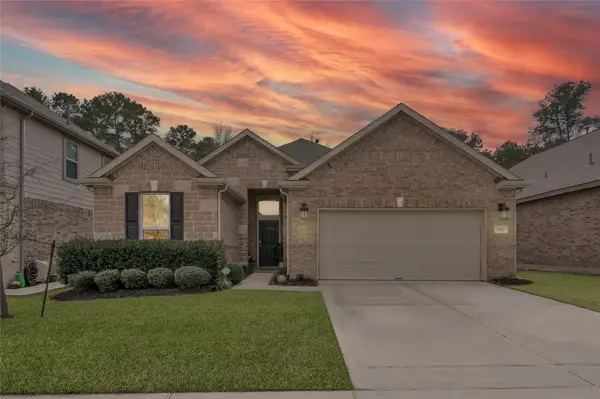 $359,000Active3 beds 2 baths1,916 sq. ft.
$359,000Active3 beds 2 baths1,916 sq. ft.3917 Eagle Nest Lake Lane, Magnolia, TX 77354
MLS# 34240641Listed by: SOUTHERN REALTY TX LLC - Open Sat, 1 to 4pmNew
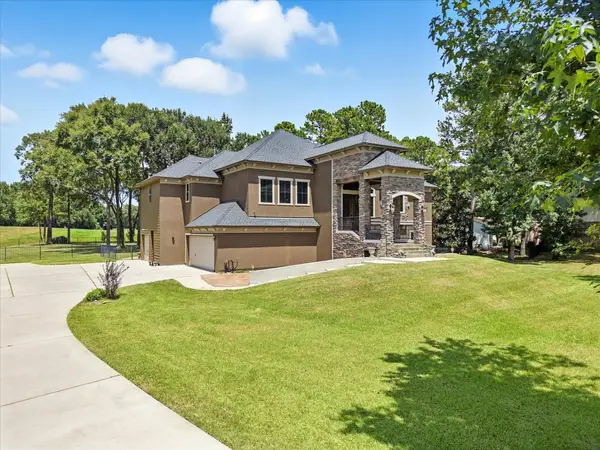 $1,000,000Active5 beds 4 baths4,109 sq. ft.
$1,000,000Active5 beds 4 baths4,109 sq. ft.10003 Clubhouse Circle, Magnolia, TX 77354
MLS# 57332596Listed by: EXP REALTY LLC - New
 $665,000Active10.76 Acres
$665,000Active10.76 Acres000 Whispering Meadow, Magnolia, TX 77355
MLS# 87231261Listed by: CARSWELL REAL ESTATE CO. INC. - New
 $236,900Active3 beds 2 baths1,186 sq. ft.
$236,900Active3 beds 2 baths1,186 sq. ft.144 Pine Bend Court, Magnolia, TX 77354
MLS# 11617267Listed by: PROSTAR PROPERTIES - New
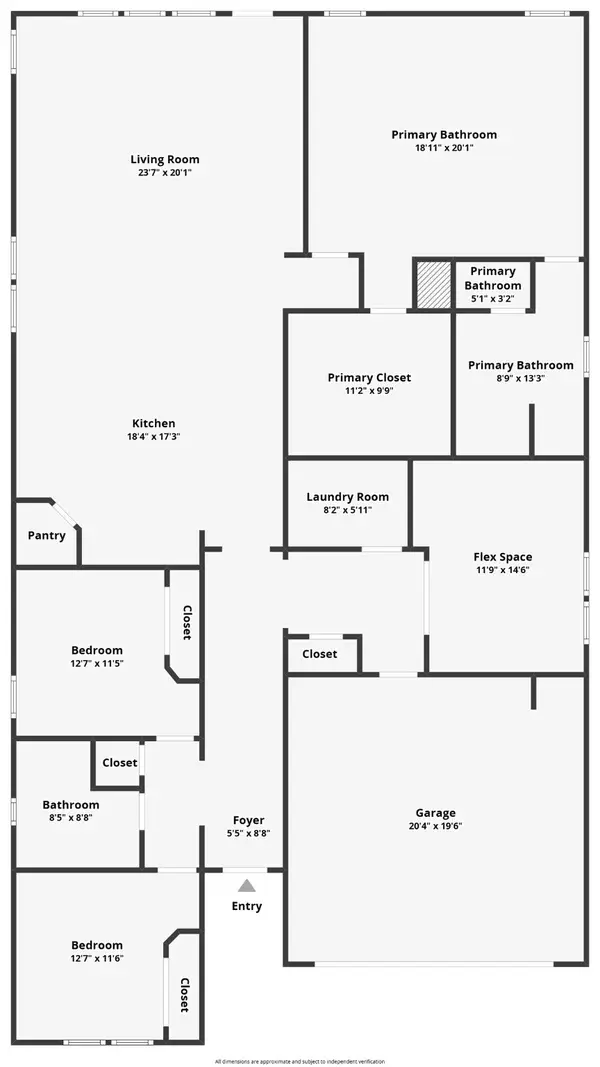 $319,900Active3 beds 2 baths2,208 sq. ft.
$319,900Active3 beds 2 baths2,208 sq. ft.3803 Cimarron Gap Lane, Magnolia, TX 77354
MLS# 97241180Listed by: TEXAS GRAND REAL ESTATE INC. - New
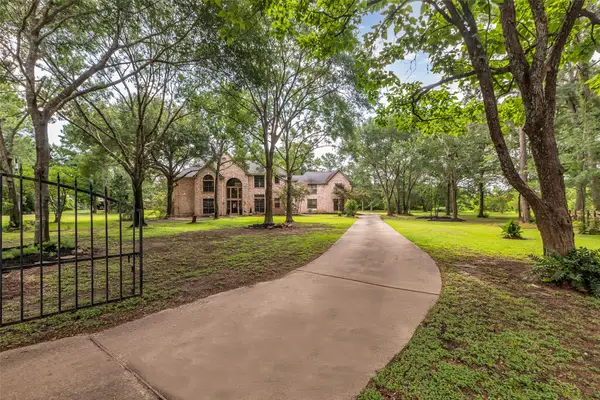 $999,900Active5 beds 5 baths4,934 sq. ft.
$999,900Active5 beds 5 baths4,934 sq. ft.1019 Towering Oaks Street, Magnolia, TX 77355
MLS# 53934442Listed by: COLDWELL BANKER REALTY - THE WOODLANDS - New
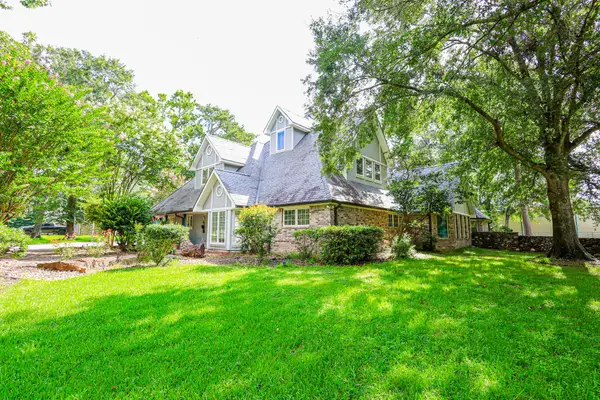 $1,075,000Active6 beds 7 baths6,581 sq. ft.
$1,075,000Active6 beds 7 baths6,581 sq. ft.26414 Pin Oak Drive, Magnolia, TX 77354
MLS# 36183633Listed by: GREYSTONE REAL ESTATE - New
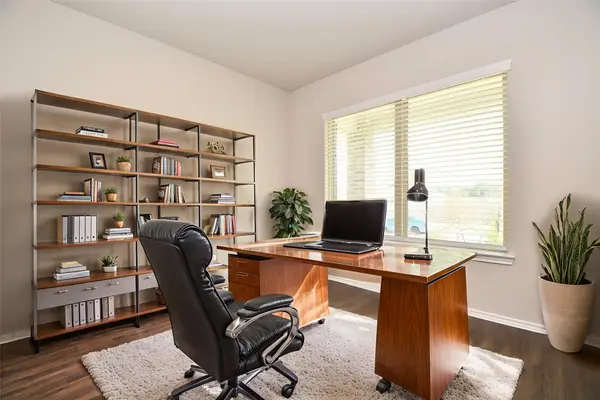 $305,000Active3 beds 2 baths1,821 sq. ft.
$305,000Active3 beds 2 baths1,821 sq. ft.8110 Wollemi Pine Road, Magnolia, TX 77354
MLS# 50760394Listed by: RE/MAX GENESIS - New
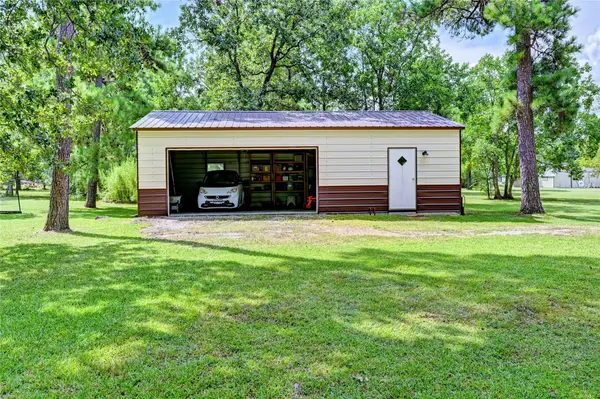 $918,733Active4 beds 3 baths4,558 sq. ft.
$918,733Active4 beds 3 baths4,558 sq. ft.33302 Alton Wright Drive, Magnolia, TX 77355
MLS# 12692282Listed by: MY CASTLE REALTY
