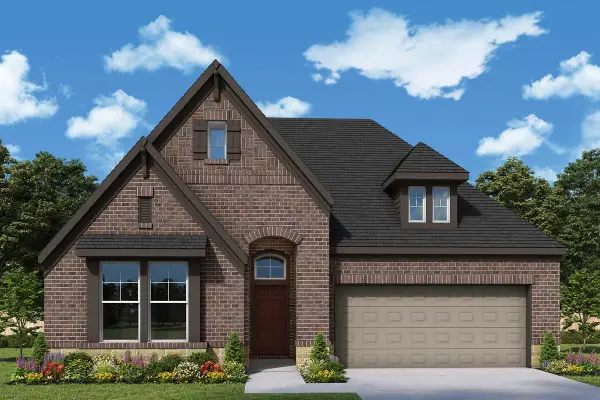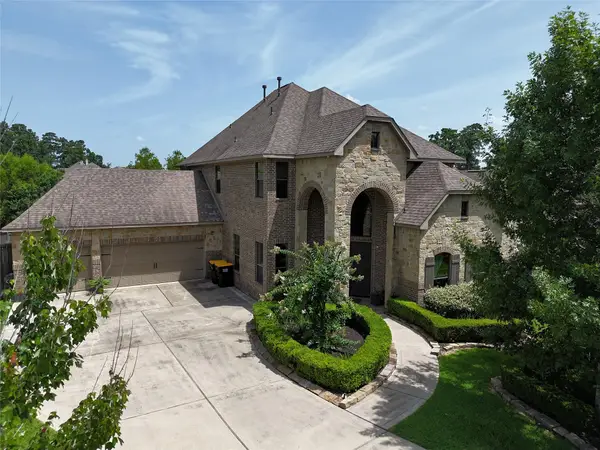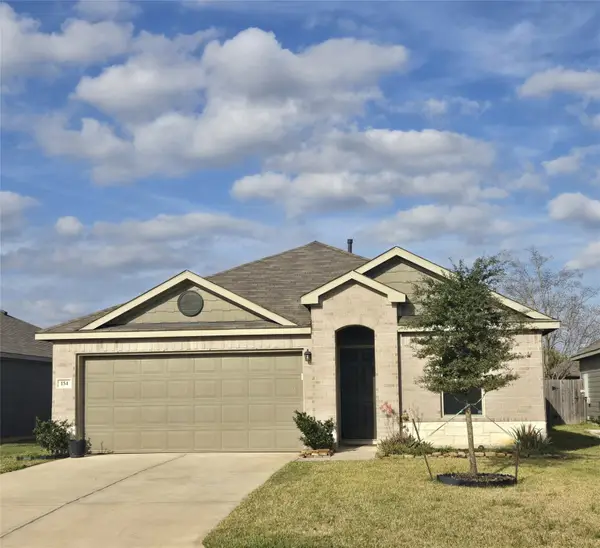6802 W Bluff Drive, Magnolia, TX 77354
Local realty services provided by:ERA Experts
6802 W Bluff Drive,Magnolia, TX 77354
$850,000
- 4 Beds
- 4 Baths
- 3,375 sq. ft.
- Single family
- Active
Listed by: jeffrey morris
Office: re/max the woodlands & spring
MLS#:94554408
Source:HARMLS
Price summary
- Price:$850,000
- Price per sq. ft.:$251.85
- Monthly HOA dues:$37.5
About this home
Gracepoint 1-story home situated on 1.48 acres, offering modern style, space and convenience. This beautiful property features 4–5 beds, 3.1 baths and oversized 3-car garage. Quaint front porch welcomes you into the foyer, leading to home office. Open-concept living room boasts cozy fireplace and wall of windows, flowing seamlessly into the modern island kitchen with breakfast bar, abundant cabinetry and large pantry connected to dining area. Spacious primary suite offers ensuite bath with double sinks, soaking tub, frameless shower and walk-in closet with direct access to the laundry room. Three secondary bedrooms share 2 full baths, plus flex room that can serve as fifth bedroom, along with large game room. Outside, enjoy covered patio and backyard green space that enhances the outdoors. Amenities include playground, walking trails, and lake access stocked for fishing. Just a few miles from premier shopping, dining, and entertainment—this like-new home is even better in person!
Contact an agent
Home facts
- Year built:2024
- Listing ID #:94554408
- Updated:January 07, 2026 at 09:46 PM
Rooms and interior
- Bedrooms:4
- Total bathrooms:4
- Full bathrooms:3
- Half bathrooms:1
- Living area:3,375 sq. ft.
Heating and cooling
- Cooling:Central Air, Electric
- Heating:Central, Gas
Structure and exterior
- Roof:Composition
- Year built:2024
- Building area:3,375 sq. ft.
- Lot area:1.48 Acres
Schools
- High school:LAKE CREEK HIGH SCHOOL
- Middle school:OAK HILL JUNIOR HIGH SCHOOL
- Elementary school:LONE STAR ELEMENTARY SCHOOL (MONTGOMERY)
Utilities
- Sewer:Septic Tank
Finances and disclosures
- Price:$850,000
- Price per sq. ft.:$251.85
- Tax amount:$2,506 (2024)
New listings near 6802 W Bluff Drive
- New
 $301,490Active4 beds 2 baths1,796 sq. ft.
$301,490Active4 beds 2 baths1,796 sq. ft.27523 Serene Pine Drive, Magnolia, TX 77355
MLS# 12026228Listed by: D.R. HORTON HOMES - New
 $664,990Active4 beds 4 baths2,590 sq. ft.
$664,990Active4 beds 4 baths2,590 sq. ft.19801 Whispering Creek Trl, Magnolia, TX 77355
MLS# 56514013Listed by: NAN & COMPANY PROPERTIES - CORPORATE OFFICE (HEIGHTS) - New
 $305,840Active4 beds 2 baths1,796 sq. ft.
$305,840Active4 beds 2 baths1,796 sq. ft.27663 Basswood Hollow, Magnolia, TX 77355
MLS# 65905341Listed by: D.R. HORTON HOMES - New
 $442,955Active4 beds 3 baths2,463 sq. ft.
$442,955Active4 beds 3 baths2,463 sq. ft.42627 Rustica Road, Magnolia, TX 77354
MLS# 70127191Listed by: WEEKLEY PROPERTIES BEVERLY BRADLEY - New
 $483,881Active4 beds 3 baths3,066 sq. ft.
$483,881Active4 beds 3 baths3,066 sq. ft.42623 Rustico Road, Magnolia, TX 77354
MLS# 81429874Listed by: WEEKLEY PROPERTIES BEVERLY BRADLEY - New
 $749,900Active5 beds 5 baths4,022 sq. ft.
$749,900Active5 beds 5 baths4,022 sq. ft.12606 Mostyn Court, Magnolia, TX 77354
MLS# 29779449Listed by: TEXAS RANCH INVESTMENTS - New
 $475,000Active4 beds 3 baths2,848 sq. ft.
$475,000Active4 beds 3 baths2,848 sq. ft.7814 Charter Hill Drive, Magnolia, TX 77354
MLS# 90579650Listed by: KELLER WILLIAMS REALTY METROPOLITAN - Open Sat, 9 to 11amNew
 $325,000Active3 beds 2 baths1,994 sq. ft.
$325,000Active3 beds 2 baths1,994 sq. ft.18736 Laurel Oaks Lane, Magnolia, TX 77355
MLS# 46712172Listed by: KELLER WILLIAMS REALTY THE WOODLANDS - New
 $280,000Active3 beds 2 baths1,808 sq. ft.
$280,000Active3 beds 2 baths1,808 sq. ft.154 Bellewood Manor Drive, Magnolia, TX 77354
MLS# 4756622Listed by: RE/MAX SIGNATURE - New
 $355,000Active4 beds 3 baths2,354 sq. ft.
$355,000Active4 beds 3 baths2,354 sq. ft.253 Stalwart Hill Trail, Magnolia, TX 77354
MLS# 61693665Listed by: WALZEL PROPERTIES - CORPORATE OFFICE
