78 S Almondell Circle, Magnolia, TX 77354
Local realty services provided by:American Real Estate ERA Powered
78 S Almondell Circle,Magnolia, TX 77354
$850,000
- 4 Beds
- 4 Baths
- 4,451 sq. ft.
- Single family
- Pending
Listed by:diane kink936-520-3215
Office:keller williams realty the woodlands
MLS#:30085429
Source:HARMLS
Price summary
- Price:$850,000
- Price per sq. ft.:$190.97
About this home
Stunning home in the Village of Sterling Ridge. Set on a beautifully landscaped corner lot, this home combines timeless Mediterranean-inspired architecture with modern luxury. A sweeping front walkway, manicured hedges, and elegant exterior lighting create a grand first impression. Inside, soaring ceilings and an open layout offer both warmth and sophistication, with natural light streaming through arched windows. The state-of-the-art kitchen includes high-end appliances, a wet bar with built-in wine cooler and a butler’s pantry that flows into the formal dining room. Retreat to the inviting primary suite, complete with a spa-like bath and generous closet space. The guest suite is conveniently located on the first floor. Upstairs, two additional bedrooms, a bathroom & versatile living areas. Outdoors, enjoy a beautifully landscaped backyard ready for gatherings, relaxation, or future pool design. With its blend of character, craftsmanship and convenience, this home is truly a standout.
Contact an agent
Home facts
- Year built:2013
- Listing ID #:30085429
- Updated:October 15, 2025 at 05:17 PM
Rooms and interior
- Bedrooms:4
- Total bathrooms:4
- Full bathrooms:3
- Half bathrooms:1
- Living area:4,451 sq. ft.
Heating and cooling
- Cooling:Central Air, Electric, Zoned
- Heating:Central, Gas, Zoned
Structure and exterior
- Roof:Composition
- Year built:2013
- Building area:4,451 sq. ft.
- Lot area:0.28 Acres
Schools
- High school:MAGNOLIA HIGH SCHOOL
- Middle school:BEAR BRANCH JUNIOR HIGH SCHOOL
- Elementary school:TOM R. ELLISOR ELEMENTARY SCHOOL
Utilities
- Sewer:Public Sewer
Finances and disclosures
- Price:$850,000
- Price per sq. ft.:$190.97
- Tax amount:$16,476 (2024)
New listings near 78 S Almondell Circle
- New
 $374,990Active4 beds 3 baths2,481 sq. ft.
$374,990Active4 beds 3 baths2,481 sq. ft.427 Audubons Shearwater Way Court, Magnolia, TX 77354
MLS# 24316863Listed by: TURNER MANGUM,LLC - New
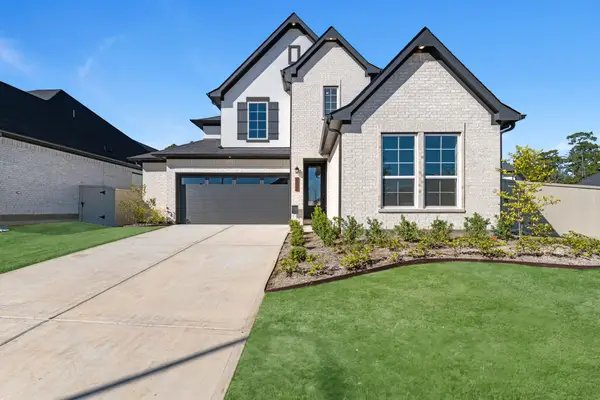 $399,990Active4 beds 3 baths2,121 sq. ft.
$399,990Active4 beds 3 baths2,121 sq. ft.351 Prairie Warbler Street, Magnolia, TX 77354
MLS# 34171295Listed by: TURNER MANGUM,LLC - New
 $374,990Active4 beds 3 baths2,259 sq. ft.
$374,990Active4 beds 3 baths2,259 sq. ft.534 Red Eyed Vireo Court, Magnolia, TX 77354
MLS# 48187403Listed by: TURNER MANGUM,LLC - Open Sat, 1 to 4pmNew
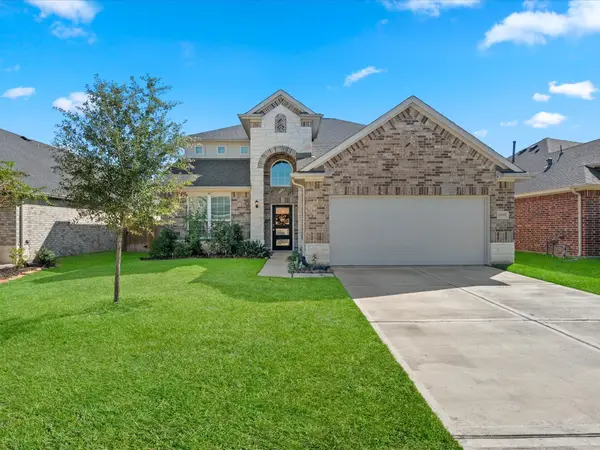 $325,000Active4 beds 4 baths2,812 sq. ft.
$325,000Active4 beds 4 baths2,812 sq. ft.10017 Ocelot Court, Magnolia, TX 77354
MLS# 98978077Listed by: EXP REALTY LLC - New
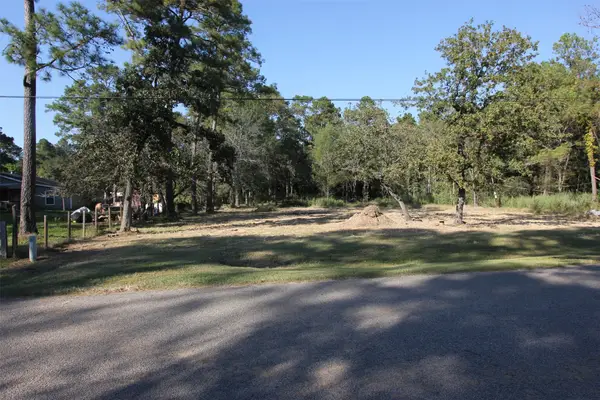 $150,000Active0.76 Acres
$150,000Active0.76 Acres17910 Sea Turtle Court, Magnolia, TX 77355
MLS# 39668071Listed by: RE/MAX GENESIS - New
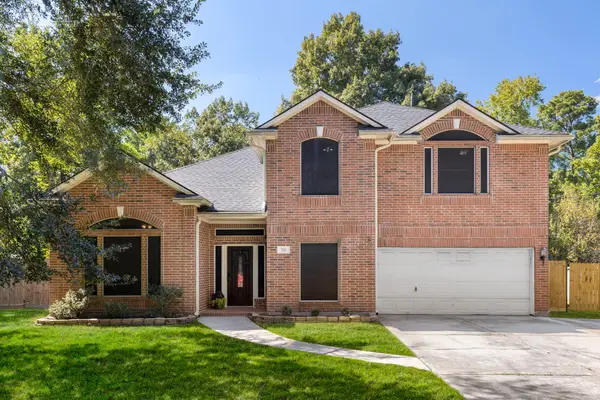 $520,000Active5 beds 4 baths3,011 sq. ft.
$520,000Active5 beds 4 baths3,011 sq. ft.711 Shadberry Drive, Magnolia, TX 77354
MLS# 97182960Listed by: KELLER WILLIAMS REALTY THE WOODLANDS - New
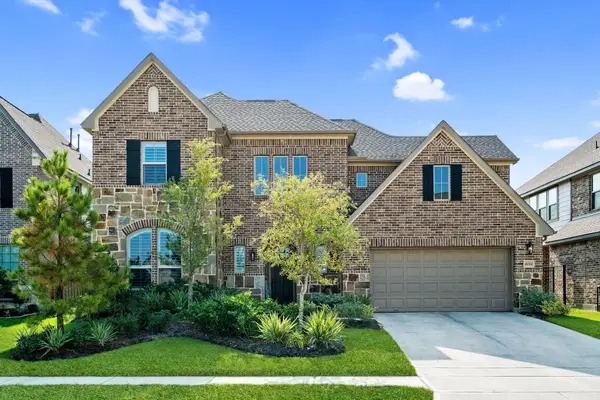 $565,000Active4 beds 3 baths3,258 sq. ft.
$565,000Active4 beds 3 baths3,258 sq. ft.8119 Messina Mount Drive, Magnolia, TX 77354
MLS# 54894310Listed by: WALZEL PROPERTIES - CORPORATE OFFICE - New
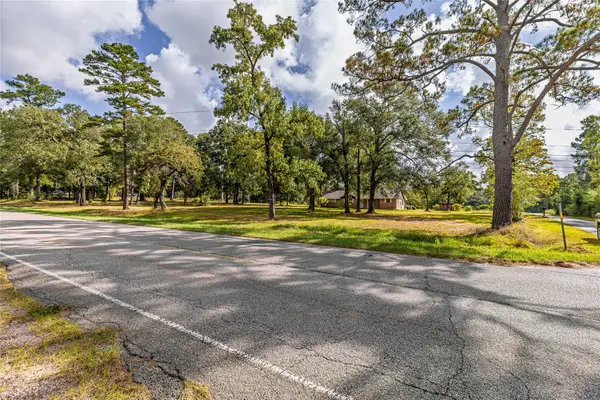 $698,000Active3 beds 2 baths1,800 sq. ft.
$698,000Active3 beds 2 baths1,800 sq. ft.32302 Dobbin Huffsmith Road, Magnolia, TX 77354
MLS# 12554516Listed by: EXP REALTY LLC - New
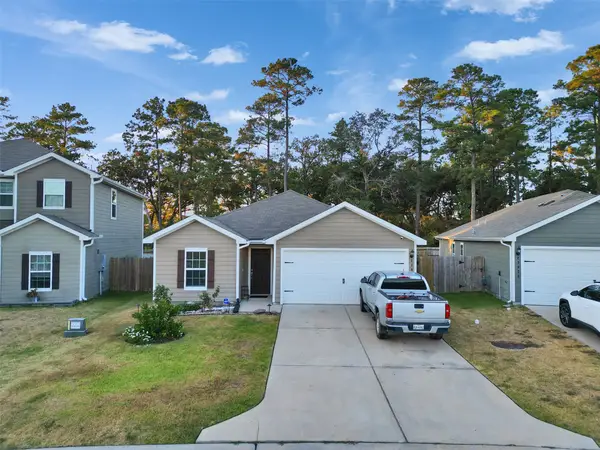 $265,000Active3 beds 2 baths1,364 sq. ft.
$265,000Active3 beds 2 baths1,364 sq. ft.23024 Shakespeare Drive, Magnolia, TX 77355
MLS# 50328626Listed by: LOCKE AND KEY HOMES - New
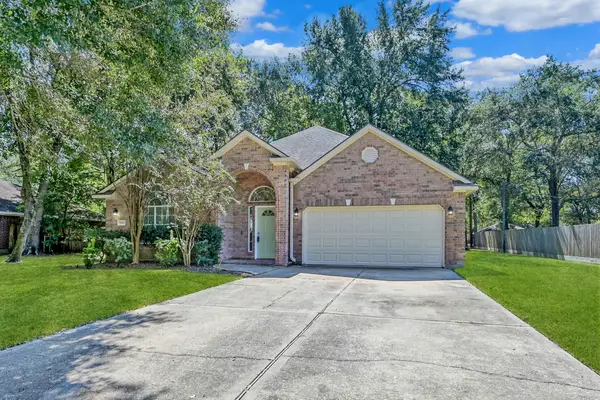 $335,000Active3 beds 2 baths1,810 sq. ft.
$335,000Active3 beds 2 baths1,810 sq. ft.7415 Charred Pine Drive, Magnolia, TX 77354
MLS# 92953027Listed by: EXP REALTY, LLC
