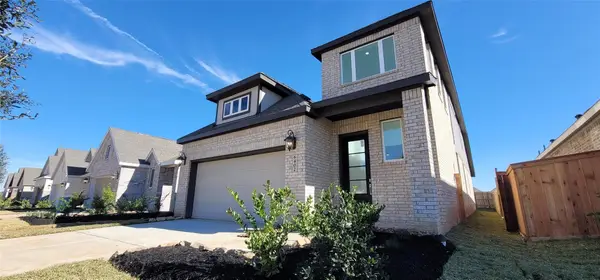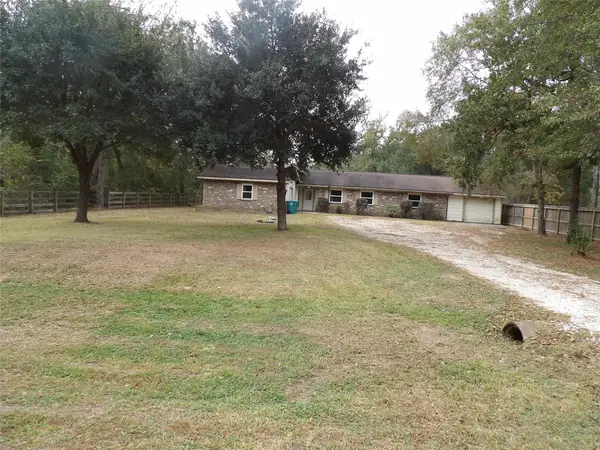8710 Linn Lane, Magnolia, TX 77354
Local realty services provided by:ERA Experts
Listed by: dawn joy
Office: cb&a, realtors
MLS#:10931097
Source:HARMLS
Price summary
- Price:$1,050,000
- Price per sq. ft.:$272.09
- Monthly HOA dues:$12.5
About this home
CUSTOM Silverwood Home on ~2 ACRES upgraded to perfection throughout. Waterfall POOL + spa w/new custom enclosure. 3 FIREPLACES! Completely upgraded & reconfigured kitchen w/ new quartz countertops, custom cabinets, oversized island, JennAir range, custom WINE BAR & DEN w/built ins. NO CARPET anywhere—upgraded wood look TILE & LVP. Primary retreat features a SITTING AREA w/ fireplace. Upgraded primary bath w/ its own fireplace + SOAKING TUB plus FLEX SPACE currently used as work out area. Both upstairs bathrooms gutted & upgraded connect 2 bedrooms on each side of GAME ROOM. Whole-home Generac GENERATOR & WATER SOFTNER system, TANKLESS WATER HEATER, upgraded HVAC/plumbing, surveillance cameras, 2-car garage (3rd bay remodeled to enlarge master closet) TEXAS BASEMENT created & outdoor graded outlet. NEW plantation SHUTTERS, steel CASTLE DOOR , light fixtures, attic fans, chandeliers, toilets, paint...the list goes on and on. See attachments. NEVER FLOODED per seller. SEE VIDEO TOUR!
Contact an agent
Home facts
- Year built:2002
- Listing ID #:10931097
- Updated:November 19, 2025 at 12:51 PM
Rooms and interior
- Bedrooms:5
- Total bathrooms:4
- Full bathrooms:3
- Half bathrooms:1
- Living area:3,859 sq. ft.
Heating and cooling
- Cooling:Attic Fan, Central Air, Electric
- Heating:Central, Electric
Structure and exterior
- Roof:Composition
- Year built:2002
- Building area:3,859 sq. ft.
- Lot area:1.99 Acres
Schools
- High school:MAGNOLIA HIGH SCHOOL
- Middle school:BEAR BRANCH JUNIOR HIGH SCHOOL
- Elementary school:BEAR BRANCH ELEMENTARY SCHOOL (MAGNOLIA)
Utilities
- Water:Well
- Sewer:Septic Tank
Finances and disclosures
- Price:$1,050,000
- Price per sq. ft.:$272.09
- Tax amount:$12,014 (2024)
New listings near 8710 Linn Lane
- New
 $270,000Active3 beds 2 baths1,346 sq. ft.
$270,000Active3 beds 2 baths1,346 sq. ft.635 Little Twig Lane, Magnolia, TX 77354
MLS# 7347132Listed by: CARSWELL REAL ESTATE CO. INC. - New
 $265,140Active4 beds 2 baths1,676 sq. ft.
$265,140Active4 beds 2 baths1,676 sq. ft.100 Sterling River Lane, Magnolia, TX 77354
MLS# 48370602Listed by: LENNAR HOMES VILLAGE BUILDERS, LLC - New
 $314,990Active3 beds 2 baths1,572 sq. ft.
$314,990Active3 beds 2 baths1,572 sq. ft.11701 Lazy Oak Creek Drive, Magnolia, TX 77354
MLS# 11939837Listed by: LENNAR HOMES VILLAGE BUILDERS, LLC - New
 $350,990Active4 beds 4 baths2,400 sq. ft.
$350,990Active4 beds 4 baths2,400 sq. ft.11712 Lazy Oak Creek Drive, Magnolia, TX 77354
MLS# 39041801Listed by: LENNAR HOMES VILLAGE BUILDERS, LLC - New
 $375,000Active4 beds 3 baths2,520 sq. ft.
$375,000Active4 beds 3 baths2,520 sq. ft.28915 Pine Forest Drive, Magnolia, TX 77355
MLS# 64138939Listed by: TEXAS DIAMOND REALTY - New
 $275,000Active4 beds 2 baths2,148 sq. ft.
$275,000Active4 beds 2 baths2,148 sq. ft.18846 Maverick Ranch Road W, Magnolia, TX 77355
MLS# 23291261Listed by: IGNITE REAL ESTATE GROUP - New
 $249,990Active4 beds 2 baths1,607 sq. ft.
$249,990Active4 beds 2 baths1,607 sq. ft.430 Southern Magnolia Way, Magnolia, TX 77354
MLS# 55934503Listed by: LENNAR HOMES VILLAGE BUILDERS, LLC - New
 $235,000Active3 beds 2 baths2,166 sq. ft.
$235,000Active3 beds 2 baths2,166 sq. ft.26527 Bayou Tesch Drive, Magnolia, TX 77354
MLS# 51710842Listed by: SCOTT FREE, BROKER - New
 $298,990Active4 beds 2 baths1,655 sq. ft.
$298,990Active4 beds 2 baths1,655 sq. ft.11716 Lazy Oak Creek Drive, Magnolia, TX 77354
MLS# 6420534Listed by: LENNAR HOMES VILLAGE BUILDERS, LLC - New
 $234,990Active3 beds 2 baths1,418 sq. ft.
$234,990Active3 beds 2 baths1,418 sq. ft.438 Southern Magnolia Court, Magnolia, TX 77354
MLS# 68599512Listed by: LENNAR HOMES VILLAGE BUILDERS, LLC
