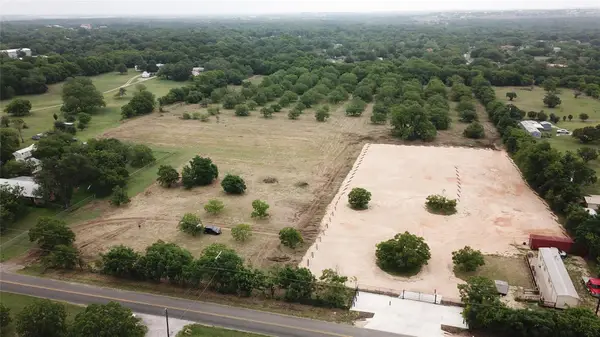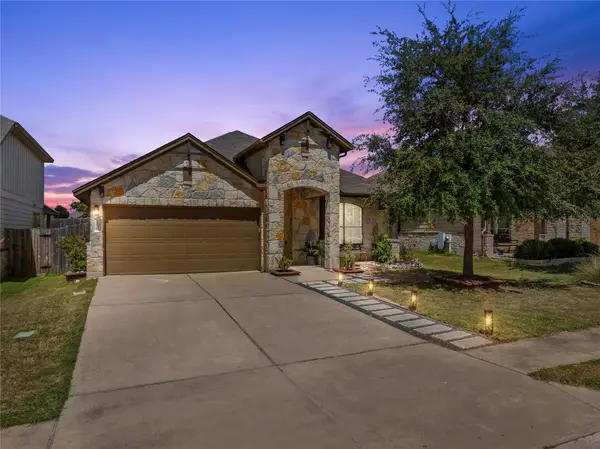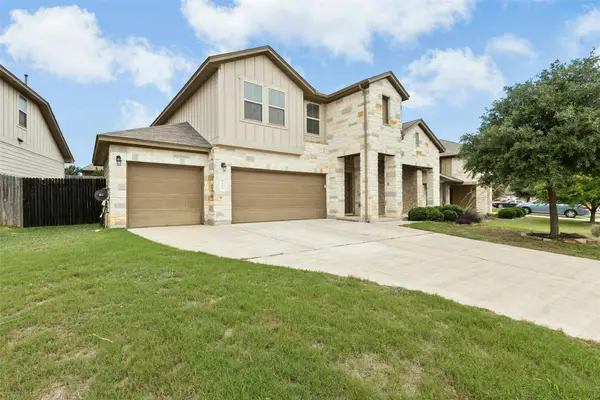2804 Chaparral Park, Manchaca, TX 78652
Local realty services provided by:ERA Colonial Real Estate
Listed by:erik tran
Office:exp realty, llc.
MLS#:3887559
Source:ACTRIS
2804 Chaparral Park,Manchaca, TX 78652
$627,500
- 3 Beds
- 2 Baths
- 1,766 sq. ft.
- Single family
- Active
Price summary
- Price:$627,500
- Price per sq. ft.:$355.32
About this home
Modern Hill Country Charm on Nearly an Acre in Manchaca
Welcome to 2804 Chaparral Park Rd—where contemporary design meets laid-back Hill Country living. Situated on a sprawling 0.8-acre lot, this fully renovated single-story home blends timeless charm with today’s modern finishes. Inside, you're greeted by soaring vaulted ceilings, an inviting stone fireplace, and an open-concept layout that effortlessly flows from living to kitchen to dining. The sleek, updated kitchen is perfect for entertaining, with its expansive quartz countertops, designer backsplash, and large dining nook overlooking the backyard. Every corner of this home has been thoughtfully updated—from the stylish bathrooms to the light oak flooring and matte black fixtures. But the real magic lies beyond the main home: a 700 sqft detached flex space offers endless possibilities—whether you envision a home office, guest suite, gym, or creative studio. The oversized detached garage is equally impressive, complete with pull-through doors, making it ideal for a workshop, boat storage, or weekend projects. Enjoy the peace of country living just 20 minutes from downtown Austin, with room to roam, grow, and create. Don’t miss your chance to own this rare gem in one of South Austin’s most beloved pockets.
Contact an agent
Home facts
- Year built:1979
- Listing ID #:3887559
- Updated:October 15, 2025 at 05:28 PM
Rooms and interior
- Bedrooms:3
- Total bathrooms:2
- Full bathrooms:2
- Living area:1,766 sq. ft.
Heating and cooling
- Cooling:Central
- Heating:Central, Fireplace(s)
Structure and exterior
- Roof:Composition, Shingle
- Year built:1979
- Building area:1,766 sq. ft.
Schools
- High school:Jack C Hays
- Elementary school:Carpenter Hill
Utilities
- Sewer:Septic Tank
Finances and disclosures
- Price:$627,500
- Price per sq. ft.:$355.32
New listings near 2804 Chaparral Park
 $465,000Active4 beds 3 baths2,074 sq. ft.
$465,000Active4 beds 3 baths2,074 sq. ft.820 Goldilocks Ln, Manchaca, TX 78652
MLS# 6331949Listed by: KUPER SOTHEBY'S INT'L REALTY $2,500,000Active0 Acres
$2,500,000Active0 Acres12905 Lowden Ln, Manchaca, TX 78652
MLS# 5777503Listed by: LPT REALTY, LLC $489,990Active4 beds 3 baths2,251 sq. ft.
$489,990Active4 beds 3 baths2,251 sq. ft.13116 Geary Dr, Austin, TX 78652
MLS# 2999395Listed by: M/I HOMES REALTY $479,990Active4 beds 3 baths1,868 sq. ft.
$479,990Active4 beds 3 baths1,868 sq. ft.13112 Geary Dr, Austin, TX 78652
MLS# 6888490Listed by: M/I HOMES REALTY $535,000Active4 beds 4 baths2,998 sq. ft.
$535,000Active4 beds 4 baths2,998 sq. ft.1913 Goldilocks Ln, Austin, TX 78652
MLS# 5239661Listed by: REDFIN CORPORATION $399,000Pending4 beds 2 baths1,690 sq. ft.
$399,000Pending4 beds 2 baths1,690 sq. ft.13120 Olivers Way, Austin, TX 78652
MLS# 1968020Listed by: JBGOODWIN REALTORS WL $489,990Active4 beds 3 baths2,441 sq. ft.
$489,990Active4 beds 3 baths2,441 sq. ft.13113 Geary Dr, Austin, TX 78652
MLS# 9639324Listed by: M/I HOMES REALTY $748,000Active4 beds 4 baths2,549 sq. ft.
$748,000Active4 beds 4 baths2,549 sq. ft.12705 Burson Dr, Manchaca, TX 78652
MLS# 8454122Listed by: BOLANOS REALTY $479,900Active4 beds 4 baths2,496 sq. ft.
$479,900Active4 beds 4 baths2,496 sq. ft.2004 Garretts Way, Austin, TX 78652
MLS# 3096842Listed by: THE SEARS GROUP $497,000Active6 beds 3 baths2,658 sq. ft.
$497,000Active6 beds 3 baths2,658 sq. ft.13208 Olivers Way, Manchaca, TX 78652
MLS# 2112399Listed by: COMPASS RE TEXAS, LLC
