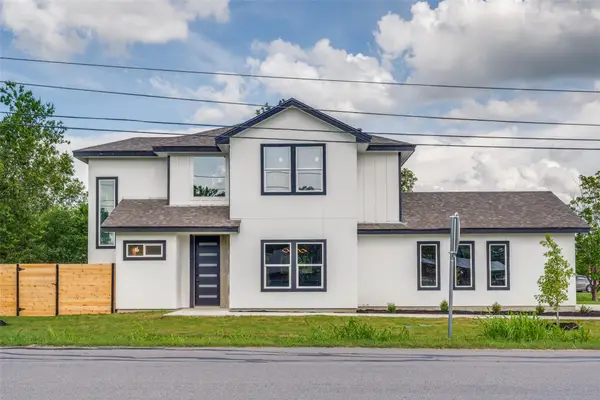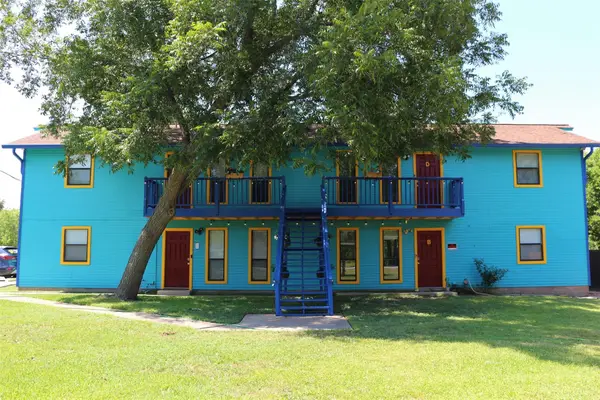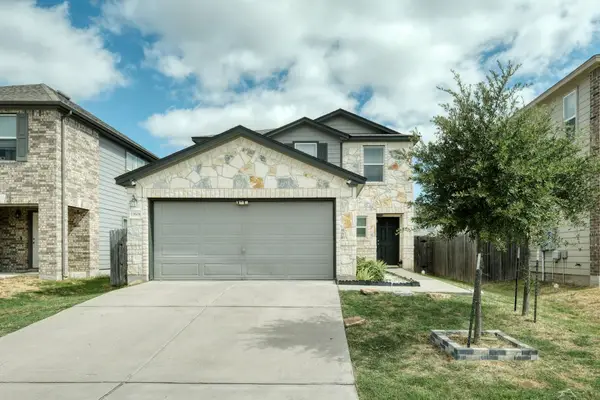13611 Thomas Wheeler Way, Manor, TX 78653
Local realty services provided by:ERA Experts
Listed by:katie craig
Office:chesmar homes
MLS#:5660075
Source:ACTRIS
13611 Thomas Wheeler Way,Manor, TX 78653
$416,565
- 3 Beds
- 3 Baths
- 2,142 sq. ft.
- Single family
- Pending
Price summary
- Price:$416,565
- Price per sq. ft.:$194.47
- Monthly HOA dues:$50
About this home
The Barron | 3 Bed | 3 Bath | Study | 2-Car Garage | Modern Elegance Meets Everyday Comfort | November Completion
Step into the Barron—a beautifully designed home that offers the perfect mix of sleek modern style and everyday livability. Featuring 3 spacious bedrooms, 3 full bathrooms, a study, and a 2-car garage, this floor plan is built for families who appreciate both function and flair.
With its open-concept layout, the Barron makes hosting effortless, connecting the kitchen, dining, and living areas into one expansive space ideal for entertaining. Soaring ceilings and large windows welcome in natural light, creating a bright, airy feel throughout the home.
The gourmet kitchen is the heart of it all, showcasing quartz countertops, generous prep space, and upscale finishes. Luxury continues in the primary suite, which offers a serene escape with a spacious walk-in closet and a spa-inspired en-suite bath. The additional bedrooms and full baths ensure everyone has space and privacy.
Ask about current buyer incentives—you don’t want to miss the Barron!
Contact an agent
Home facts
- Year built:2025
- Listing ID #:5660075
- Updated:October 03, 2025 at 07:27 AM
Rooms and interior
- Bedrooms:3
- Total bathrooms:3
- Full bathrooms:3
- Living area:2,142 sq. ft.
Heating and cooling
- Cooling:Electric
- Heating:Electric
Structure and exterior
- Roof:Composition
- Year built:2025
- Building area:2,142 sq. ft.
Schools
- High school:Manor
- Elementary school:Presidential Meadows
Utilities
- Water:Public
- Sewer:Public Sewer
Finances and disclosures
- Price:$416,565
- Price per sq. ft.:$194.47
New listings near 13611 Thomas Wheeler Way
 $389,900Pending3 beds 3 baths1,825 sq. ft.
$389,900Pending3 beds 3 baths1,825 sq. ft.401 E Carrie Manor St, Manor, TX 78653
MLS# 5618329Listed by: RESPACE LLC- New
 $290,000Active3 beds 2 baths1,635 sq. ft.
$290,000Active3 beds 2 baths1,635 sq. ft.13408 Arthur Vandenburg Way, Manor, TX 78653
MLS# 47723626Listed by: LION DRIVE REALTY - New
 $345,990Active3 beds 2 baths1,610 sq. ft.
$345,990Active3 beds 2 baths1,610 sq. ft.13531 Barn Chime St, Elgin, TX 78621
MLS# 2036579Listed by: BRIGHTLAND HOMES BROKERAGE - New
 $324,990Active3 beds 2 baths1,650 sq. ft.
$324,990Active3 beds 2 baths1,650 sq. ft.13609 Barn Chime St, Elgin, TX 78621
MLS# 3009084Listed by: BRIGHTLAND HOMES BROKERAGE - Open Sat, 10am to 2pmNew
 $525,000Active4 beds 3 baths2,958 sq. ft.
$525,000Active4 beds 3 baths2,958 sq. ft.17429 Autumn Falls Dr, Manor, TX 78653
MLS# 4522469Listed by: ORCHARD BROKERAGE - New
 $339,900Active4 beds 2 baths1,845 sq. ft.
$339,900Active4 beds 2 baths1,845 sq. ft.19916 Ann Richards Ave, Manor, TX 78653
MLS# 1180077Listed by: REALTY TEXAS LLC - New
 $415,000Active5 beds 4 baths2,491 sq. ft.
$415,000Active5 beds 4 baths2,491 sq. ft.13821 Virtue St, Manor, TX 78653
MLS# 8214732Listed by: ALL CITY REAL ESTATE LTD. CO - New
 $980,000Active8 beds 4 baths3,408 sq. ft.
$980,000Active8 beds 4 baths3,408 sq. ft.202 W Wheeler St, Manor, TX 78653
MLS# 7768034Listed by: KELLER WILLIAMS REALTY - New
 $325,000Active4 beds 2 baths1,594 sq. ft.
$325,000Active4 beds 2 baths1,594 sq. ft.13325 Pine Needle Street, Manor, TX 78653
MLS# 593912Listed by: ELEVATE TEXAS REAL ESTATE - New
 $299,000Active3 beds 3 baths1,665 sq. ft.
$299,000Active3 beds 3 baths1,665 sq. ft.13608 Abigail Adams St, Manor, TX 78653
MLS# 2050650Listed by: ALL CITY REAL ESTATE LTD. CO
