13720 Heartland Dr, Manor, TX 78653
Local realty services provided by:ERA Experts
Listed by: alison elliott
Office: kuper sotheby's int'l realty
MLS#:6017474
Source:ACTRIS
13720 Heartland Dr,Manor, TX 78653
$495,000
- 4 Beds
- 3 Baths
- 2,763 sq. ft.
- Single family
- Active
Price summary
- Price:$495,000
- Price per sq. ft.:$179.15
- Monthly HOA dues:$72.83
About this home
Welcome to 13720 Heartland Drive – a beautifully designed two-story home offering 4 bedrooms, 3 baths, a dedicated office, and a spacious family flex room. From the moment you step inside, you’ll appreciate the thoughtful upgrades that make this residence stand out.
The kitchen serves as the heart of the home with a gas range featuring a built-in Air Fryer, a generous walk-in pantry, and open flow into the living spaces. Every bedroom is enhanced with high ceilings, ceiling fans, and thoughtfully designed closets, while the luxurious primary suite showcases a spa-style bathroom with a double vanity, walk-in shower, and an expansive walk-in closet. Throughout the home you’ll find ample storage and a large utility room filled with natural light.
Additional comforts include a water softener, tankless water heater, spray foam insulation, ADT security system, and a full-yard sprinkler system. Outdoors, enjoy a covered patio and spacious backyard with room for a pool, creating the perfect setting for entertaining.
Living here also means access to an activity center with playground, workout room, resort-style pool with water slide, dedicated lap pool, and a nearby golf course. With shopping and dining just minutes away, this home combines comfort, convenience, and lifestyle.
Contact an agent
Home facts
- Year built:2023
- Listing ID #:6017474
- Updated:February 12, 2026 at 08:28 PM
Rooms and interior
- Bedrooms:4
- Total bathrooms:3
- Full bathrooms:2
- Half bathrooms:1
- Living area:2,763 sq. ft.
Heating and cooling
- Cooling:Central
- Heating:Central
Structure and exterior
- Roof:Shingle
- Year built:2023
- Building area:2,763 sq. ft.
Schools
- High school:Manor
- Elementary school:ShadowGlen
Utilities
- Water:MUD, Public
- Sewer:Public Sewer
Finances and disclosures
- Price:$495,000
- Price per sq. ft.:$179.15
- Tax amount:$10,922 (2025)
New listings near 13720 Heartland Dr
- New
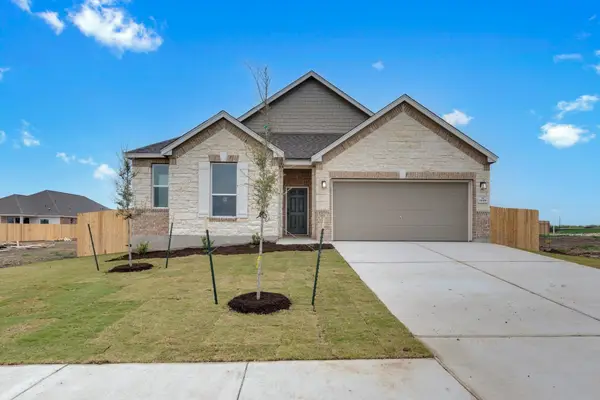 $379,548Active4 beds 2 baths2,381 sq. ft.
$379,548Active4 beds 2 baths2,381 sq. ft.15009 Kiger Mustang Dr, Manor, TX 78653
MLS# 8302902Listed by: SATEX PROPERTIES, INC. - New
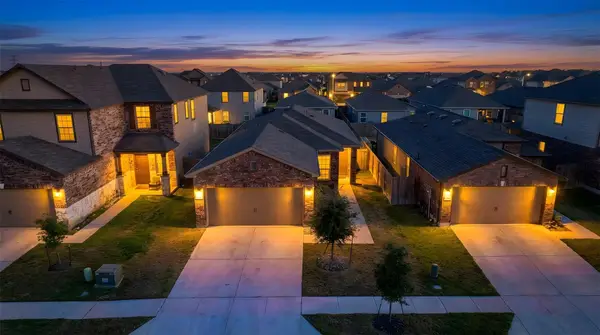 $330,000Active3 beds 2 baths1,583 sq. ft.
$330,000Active3 beds 2 baths1,583 sq. ft.13917 Inaugural St, Manor, TX 78653
MLS# 7582381Listed by: REALTY ONE GROUP PROSPER - New
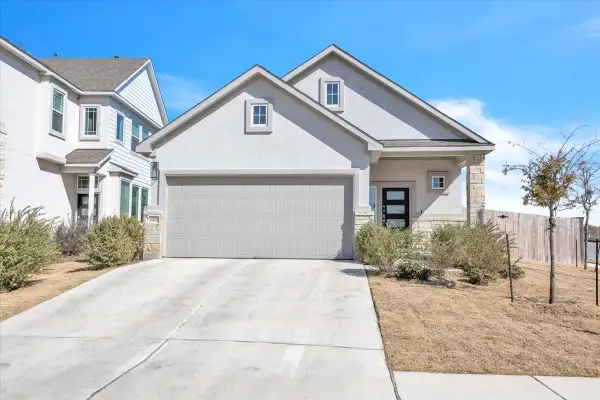 $385,000Active3 beds 3 baths2,292 sq. ft.
$385,000Active3 beds 3 baths2,292 sq. ft.12620 Penguin Path, Manor, TX 78653
MLS# 3356942Listed by: DASH REALTY - Open Sat, 1 to 3pmNew
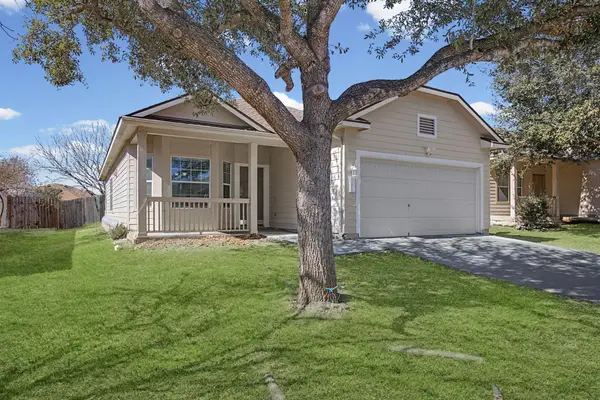 $330,000Active3 beds 2 baths1,574 sq. ft.
$330,000Active3 beds 2 baths1,574 sq. ft.11808 Bastrop St, Manor, TX 78653
MLS# 4338294Listed by: KIFER SPARKS AGENCY, LLC - New
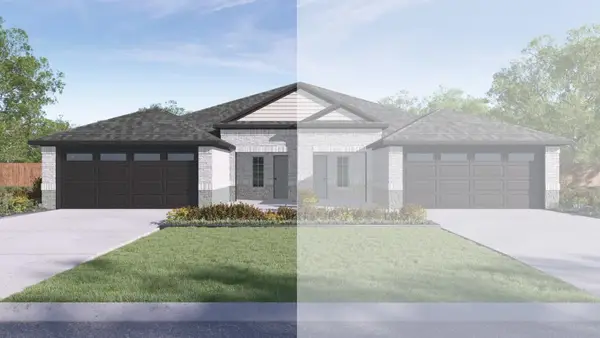 $269,990Active3 beds 2 baths1,310 sq. ft.
$269,990Active3 beds 2 baths1,310 sq. ft.15105 -A Afleet Alex St, Manor, TX 78653
MLS# 9977155Listed by: D.R. HORTON, AMERICA'S BUILDER - New
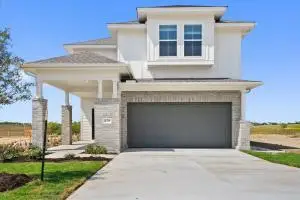 $405,594Active4 beds 4 baths2,512 sq. ft.
$405,594Active4 beds 4 baths2,512 sq. ft.11404 Crazy Alice Run, Manor, TX 78653
MLS# 1906359Listed by: OUTLAW REALTY - Open Sat, 12 to 4pmNew
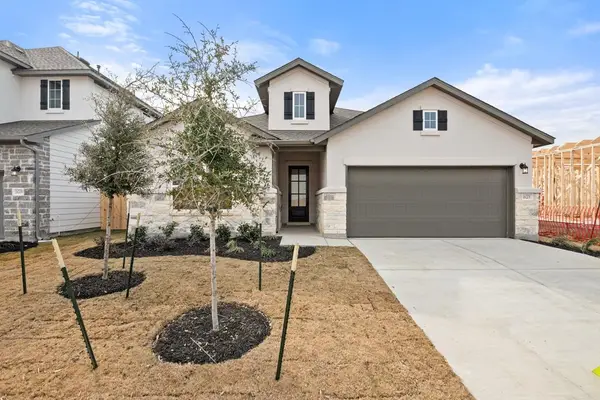 $426,924Active3 beds 2 baths1,793 sq. ft.
$426,924Active3 beds 2 baths1,793 sq. ft.16205 Smithers Road, Manor, TX 78653
MLS# 3629916Listed by: REALAGENT - New
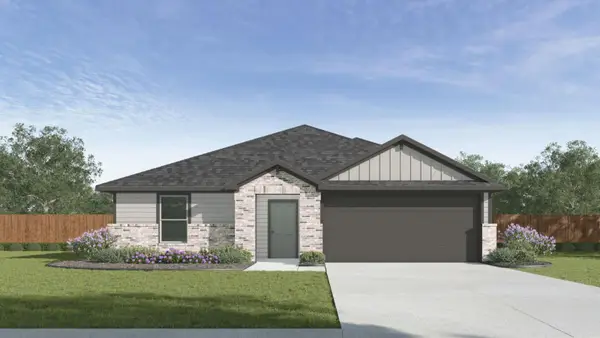 $299,990Active4 beds 3 baths1,655 sq. ft.
$299,990Active4 beds 3 baths1,655 sq. ft.20208 Tester St, Manor, TX 78653
MLS# 3782498Listed by: D.R. HORTON, AMERICA'S BUILDER - New
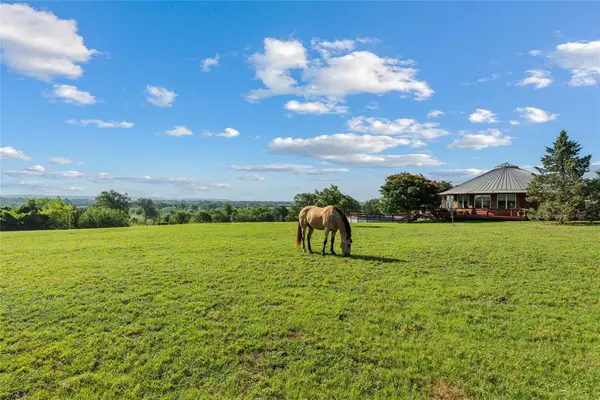 $949,900Active3 beds 2 baths2,229 sq. ft.
$949,900Active3 beds 2 baths2,229 sq. ft.15950 Decker Lake Rd, Manor, TX 78653
MLS# 3772836Listed by: STANBERRY REALTORS - Open Sat, 11am to 2pmNew
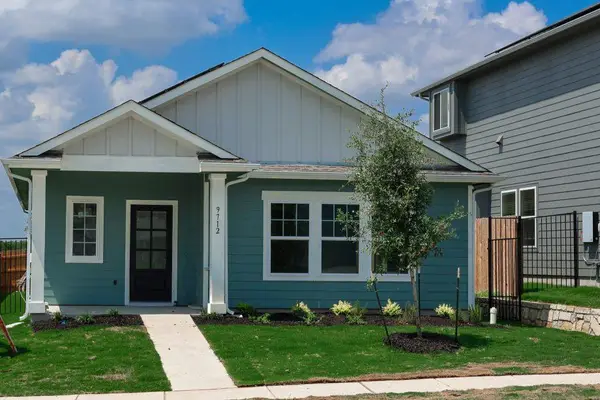 $359,000Active3 beds 2 baths1,383 sq. ft.
$359,000Active3 beds 2 baths1,383 sq. ft.9712 Petrichor Rd, Manor, TX 78653
MLS# 3903710Listed by: RANDOL VICK, BROKER

