14305 Duckworth Trce, Manor, TX 78653
Local realty services provided by:ERA Brokers Consolidated
Listed by: april maki
Office: brightland homes brokerage
MLS#:3928825
Source:ACTRIS
14305 Duckworth Trce,Manor, TX 78653
$349,990Last list price
- 3 Beds
- 2 Baths
- - sq. ft.
- Single family
- Sold
Sorry, we are unable to map this address
Price summary
- Price:$349,990
- Monthly HOA dues:$40
About this home
Welcome to the thoughtfully designed single-story Driskill floor plan, offering a smart layout and comfortable living spaces for everyday life. This home features three bedrooms and two full bathrooms, making it a great fit for families, couples, or anyone seeking a functional and stylish space. A versatile flex room adds extra value, perfect for a home office, playroom, or hobby space tailored to your lifestyle. The primary bathroom includes a dual vanity and a durable mud pan shower base, adding both practicality and a polished look to your personal retreat. With an open-concept design, the living and dining areas flow seamlessly into the kitchen, making it ideal for entertaining or relaxing with loved ones. Outside, you'll find a full irrigation system with sod in both the front and rear yards, providing easy lawn maintenance and curb appeal. This home is scheduled for completion in August 2025. For more details on finishes and design selections, please reach out to the sales team.
Contact an agent
Home facts
- Year built:2025
- Listing ID #:3928825
- Updated:November 20, 2025 at 07:07 AM
Rooms and interior
- Bedrooms:3
- Total bathrooms:2
- Full bathrooms:2
Heating and cooling
- Cooling:Central, Electric
- Heating:Central, Electric
Structure and exterior
- Roof:Composition, Shingle
- Year built:2025
Schools
- High school:Elgin
- Elementary school:Neidig
Utilities
- Water:Public
- Sewer:Public Sewer
Finances and disclosures
- Price:$349,990
New listings near 14305 Duckworth Trce
- New
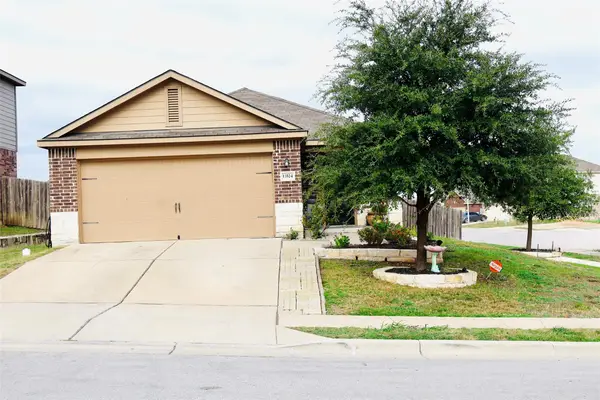 $274,999Active3 beds 2 baths1,571 sq. ft.
$274,999Active3 beds 2 baths1,571 sq. ft.13524 William Mckinley Way, Manor, TX 78653
MLS# 7217328Listed by: JBGOODWIN REALTORS NW - New
 $344,130Active4 beds 3 baths2,096 sq. ft.
$344,130Active4 beds 3 baths2,096 sq. ft.14119 Marion Downs Trail, Pilot Point, TX 76258
MLS# 21116510Listed by: WILLIAM ROBERDS - New
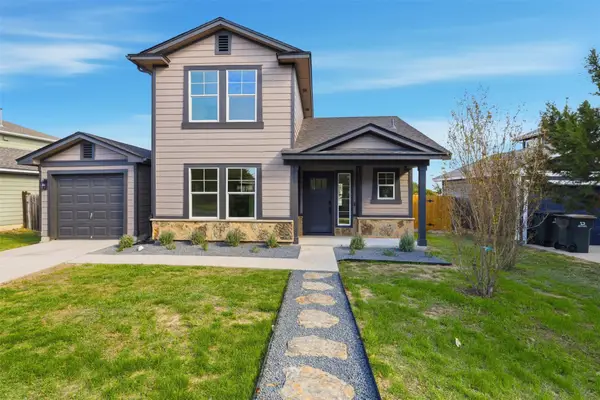 $275,000Active3 beds 3 baths1,332 sq. ft.
$275,000Active3 beds 3 baths1,332 sq. ft.11625 Melstone Dr, Manor, TX 78653
MLS# 4440826Listed by: REAL BROKER, LLC - New
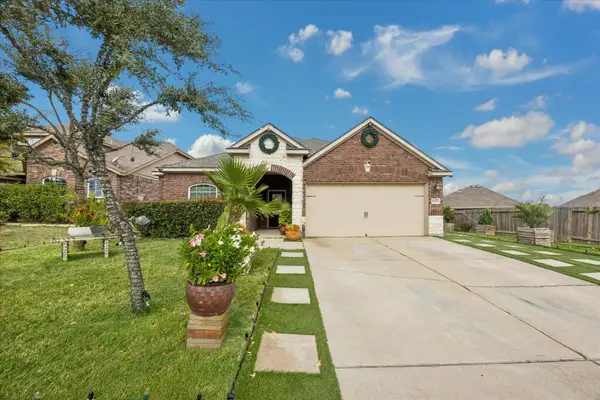 $320,000Active3 beds 2 baths1,509 sq. ft.
$320,000Active3 beds 2 baths1,509 sq. ft.19712 James Manor St, Manor, TX 78653
MLS# 3589315Listed by: T J LEWIS REAL ESTATE - New
 $265,000Active3 beds 3 baths1,590 sq. ft.
$265,000Active3 beds 3 baths1,590 sq. ft.12816 White House St, Manor, TX 78653
MLS# 1474696Listed by: AUSTIN SUMMIT GROUP - New
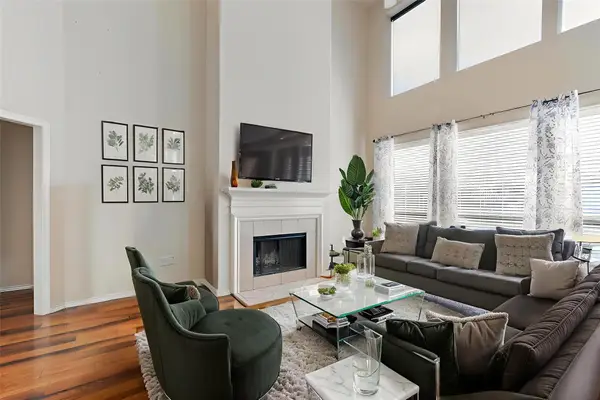 $410,000Active4 beds 3 baths2,859 sq. ft.
$410,000Active4 beds 3 baths2,859 sq. ft.13505 Green Lodge Ct, Manor, TX 78653
MLS# 5783719Listed by: EXP REALTY, LLC - New
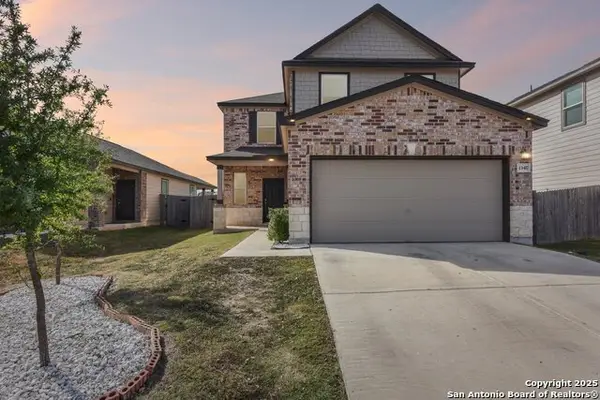 $379,000Active3 beds 3 baths2,255 sq. ft.
$379,000Active3 beds 3 baths2,255 sq. ft.13417 Nancy Reagan, Manor, TX 78653
MLS# 1923368Listed by: KELLER WILLIAMS HERITAGE - Open Sun, 11am to 1pmNew
 $330,000Active3 beds 3 baths2,371 sq. ft.
$330,000Active3 beds 3 baths2,371 sq. ft.13524 Windstone Ct, Manor, TX 78653
MLS# 2266794Listed by: KELLER WILLIAMS REALTY - New
 $329,999Active4 beds 2 baths1,845 sq. ft.
$329,999Active4 beds 2 baths1,845 sq. ft.19624 Caroline Harrison St, Manor, TX 78653
MLS# 8949722Listed by: KELLER WILLIAMS - LAKE TRAVIS - New
 $325,000Active11.23 Acres
$325,000Active11.23 Acres0 Wells Lane, Manor, TX 78653
MLS# 65385138Listed by: KELLER WILLIAMS SUMMIT
