14321 Duckworth Trce, Manor, TX 78653
Local realty services provided by:ERA Colonial Real Estate
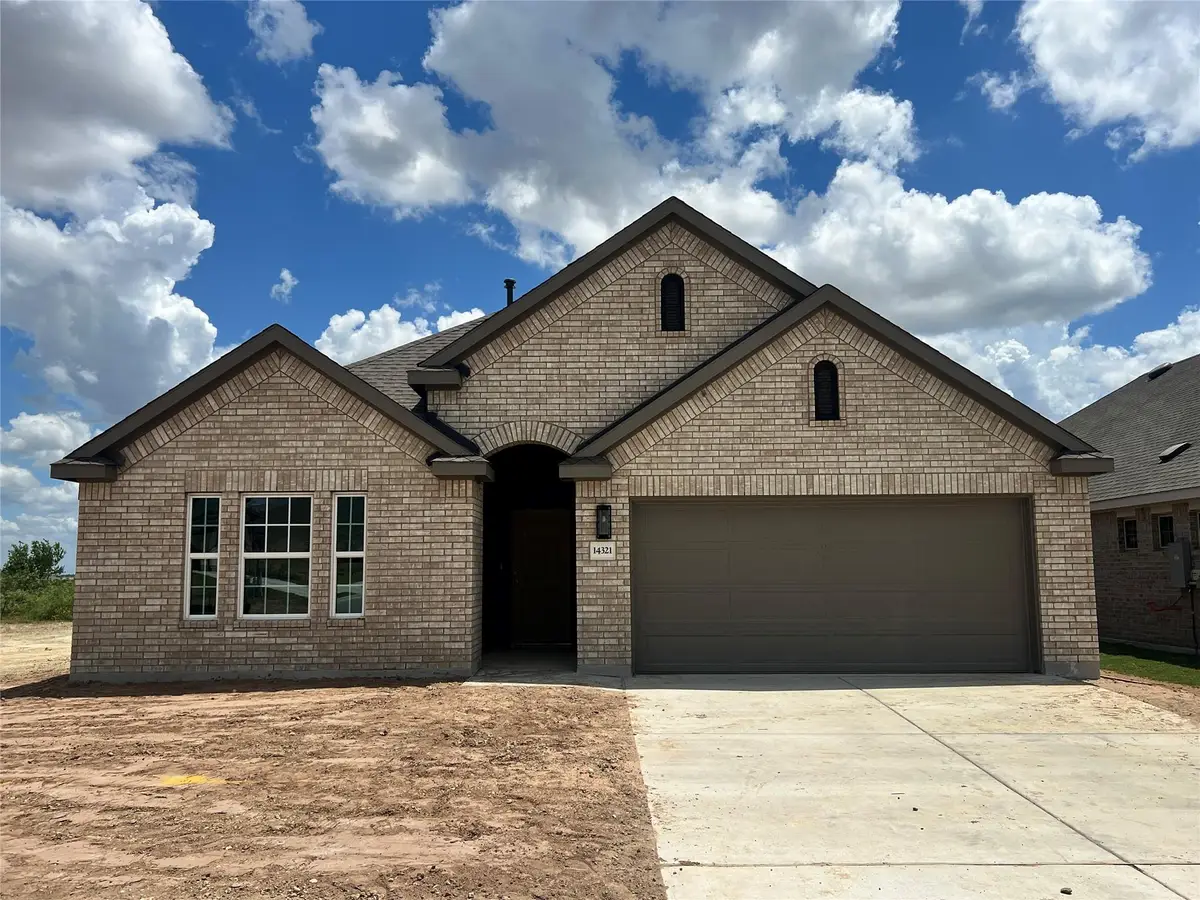

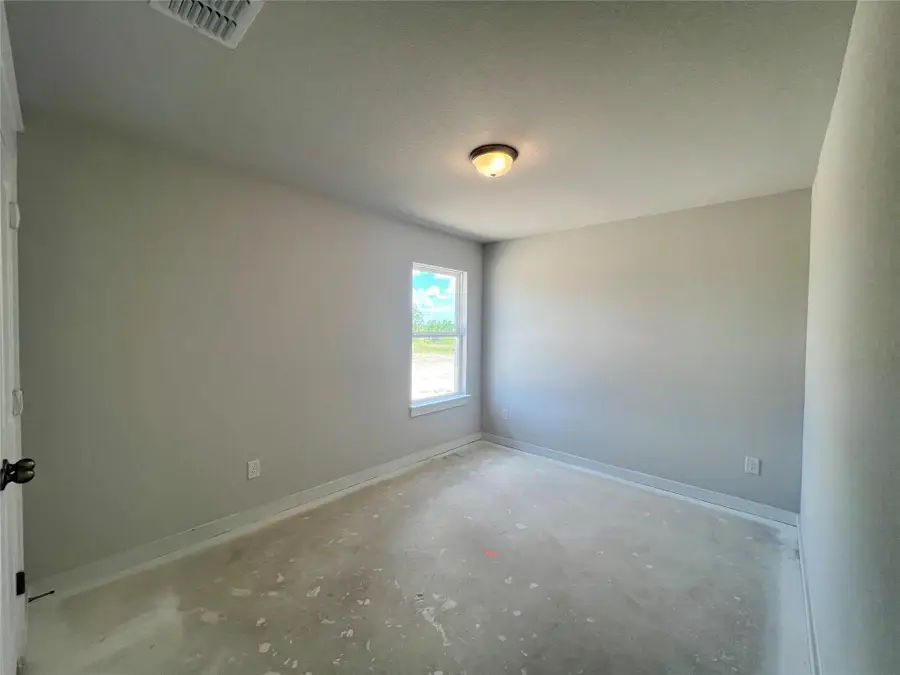
Listed by:april maki
Office:brightland homes brokerage
MLS#:7623889
Source:ACTRIS
14321 Duckworth Trce,Manor, TX 78653
$349,990
- 3 Beds
- 2 Baths
- 1,606 sq. ft.
- Single family
- Active
Price summary
- Price:$349,990
- Price per sq. ft.:$217.93
- Monthly HOA dues:$40
About this home
Introducing the single-story Blanton floor plan, a thoughtfully designed home that perfectly balances space and comfort. This floor plan includes three bedrooms and two full bathrooms, with an extended primary bedroom that offers an extra three feet of space for added comfort and flexibility. The primary bathroom features a dual vanity for convenience and an easy-to-maintain mud pan shower base complete with a built-in bench, enhancing both functionality and relaxation. A unique design element includes direct access from the laundry room to the primary closet, simplifying daily routines and organization. Outside, this home comes with a full sprinkler system and fresh sod in both the front and rear yards, ensuring your outdoor spaces stay vibrant and well-maintained year-round. Scheduled for availability in September 2025, this home offers a perfect blend of practical living and stylish upgrades. For more details about available finishes and options, please reach out to the sales team.
Contact an agent
Home facts
- Year built:2025
- Listing Id #:7623889
- Updated:August 21, 2025 at 03:08 PM
Rooms and interior
- Bedrooms:3
- Total bathrooms:2
- Full bathrooms:2
- Living area:1,606 sq. ft.
Heating and cooling
- Cooling:Central, Electric
- Heating:Central, Electric
Structure and exterior
- Roof:Composition, Shingle
- Year built:2025
- Building area:1,606 sq. ft.
Schools
- High school:Elgin
- Elementary school:Neidig
Utilities
- Water:Public
- Sewer:Public Sewer
Finances and disclosures
- Price:$349,990
- Price per sq. ft.:$217.93
New listings near 14321 Duckworth Trce
- New
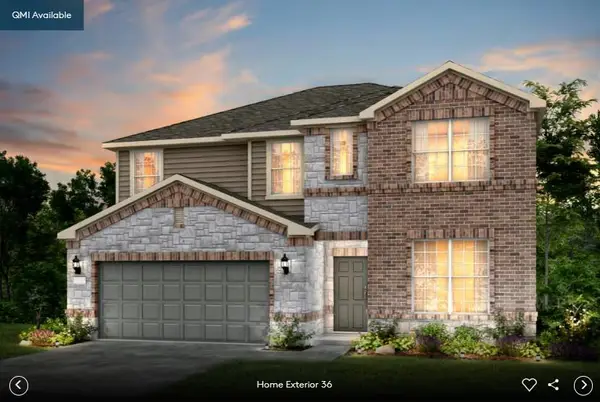 Listed by ERA$421,460Active5 beds 3 baths2,531 sq. ft.
Listed by ERA$421,460Active5 beds 3 baths2,531 sq. ft.16900 Santiaguillo Trce, Manor, TX 78653
MLS# 1090724Listed by: ERA EXPERTS - New
 $249,900Active3 beds 3 baths1,630 sq. ft.
$249,900Active3 beds 3 baths1,630 sq. ft.11516 Hungry Horse Dr, Manor, TX 78653
MLS# 3333718Listed by: BRUCE BAI - New
 $319,990Active4 beds 2 baths1,877 sq. ft.
$319,990Active4 beds 2 baths1,877 sq. ft.13413 Breezy Meadow Ln, Manor, TX 78653
MLS# 8107383Listed by: TEIFKE REAL ESTATE - New
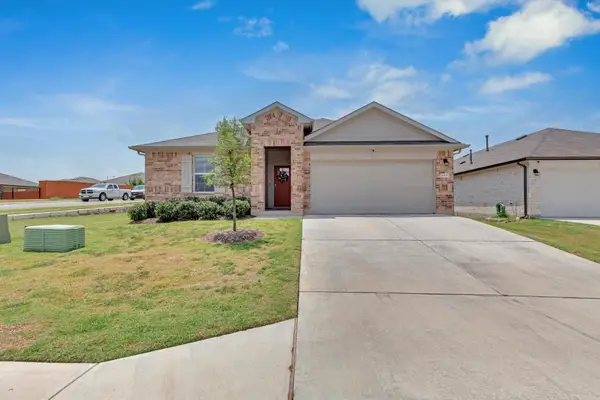 $349,999Active4 beds 2 baths1,845 sq. ft.
$349,999Active4 beds 2 baths1,845 sq. ft.19525 Abigail Fillmore Rd, Manor, TX 78653
MLS# 2893509Listed by: KELLER WILLIAMS - LAKE TRAVIS - Open Sat, 11am to 2pmNew
 $410,000Active3 beds 2 baths1,945 sq. ft.
$410,000Active3 beds 2 baths1,945 sq. ft.12805 Albatross Pass, Manor, TX 78653
MLS# 2476113Listed by: PHILLIPS & ASSOCIATES REALTY - New
 $6,536,600Active0 Acres
$6,536,600Active0 Acres14101 Manda Rd, Manor, TX 78653
MLS# 9561941Listed by: COMPASS RE TEXAS, LLC - New
 $379,500Active4 beds 4 baths2,489 sq. ft.
$379,500Active4 beds 4 baths2,489 sq. ft.12102 Tolson Dr, Manor, TX 78653
MLS# 6367652Listed by: CENTRAL METRO REALTY - New
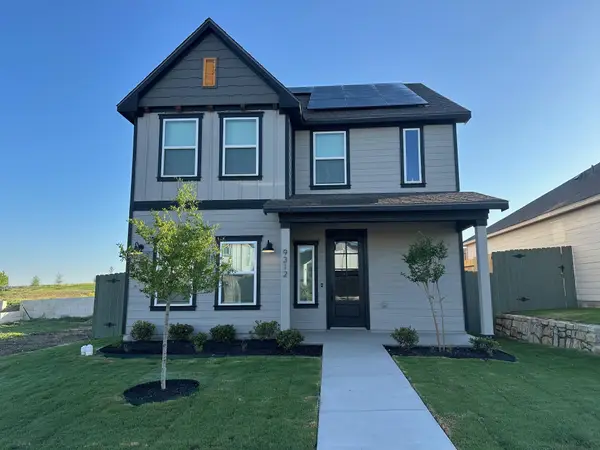 $394,900Active3 beds 3 baths1,864 sq. ft.
$394,900Active3 beds 3 baths1,864 sq. ft.9312 Gladsome Path, Manor, TX 78653
MLS# 3719938Listed by: LGI HOMES - Open Sat, 11am to 2pmNew
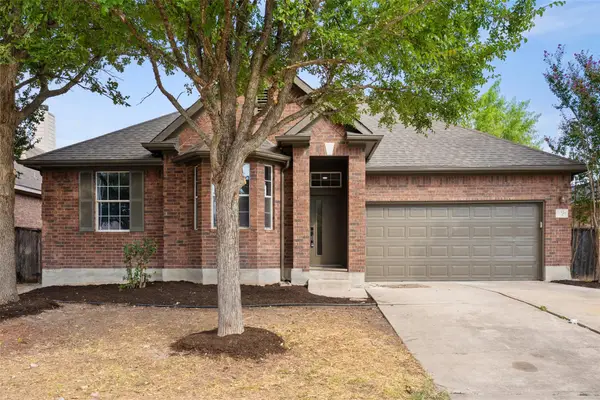 $365,000Active4 beds 2 baths2,126 sq. ft.
$365,000Active4 beds 2 baths2,126 sq. ft.11524 Shady Meadow Way, Manor, TX 78653
MLS# 2522698Listed by: BRAY REAL ESTATE GROUP LLC - New
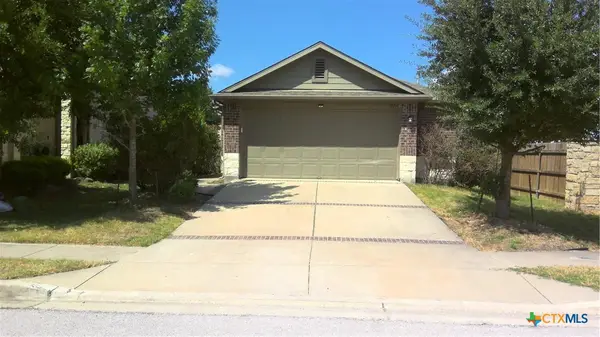 $315,000Active4 beds 2 baths1,735 sq. ft.
$315,000Active4 beds 2 baths1,735 sq. ft.12214 Waterford Run Way, Manor, TX 78653
MLS# 589679Listed by: HITTSS SOLUTIONS
