17008 Wind Chime Dr, Manor, TX 78653
Local realty services provided by:ERA Experts
Listed by: dale hill
Office: lgi homes
MLS#:5725649
Source:ACTRIS
17008 Wind Chime Dr,Manor, TX 78653
$373,900
- 3 Beds
- 2 Baths
- 1,403 sq. ft.
- Single family
- Active
Price summary
- Price:$373,900
- Price per sq. ft.:$266.5
- Monthly HOA dues:$82
About this home
The Bowie is a charming single-story plan offering 3 bedrooms, 2 bathrooms within the eco-friendly master plan community, Whisper Valley. Inside, you’ll find an open-concept living space with an oversized family room seamlessly connecting to a dining nook and a chef-ready kitchen equipped with stainless steel energy-efficient appliances, white granite countertops, sleek white cabinetry with crown molding, and a spacious pantry, providing the perfect space for preparing and enjoying meals. The private master suite features high ceilings, a luxurious dual-sink vanity, walk-in shower, and generous walk-in closet, while the two secondary bedrooms provide abundant room for family, guests, or a home office. This home truly offers the best of both worlds – a stylish and sophisticated living space, paired with all the practical amenities necessary for comfortable everyday living. Additional amenities include a covered back patio for outdoor living, a laundry room off the garage, ceiling fans throughout, and professional front-yard landscaping—luxury upgrades built in as standard. As part of Whisper Valley’s EcoSmart master plan, this home is pre wired for electric vehicle charger in the garage, supported by geothermal HVAC, solar panels, and spray-foam insulation. Residents enjoy resort-style amenities such as a swimming pool, fitness center, dog park, organic gardens, over 700 acres of green space with trails, and the Discovery Center with wellness programming—all designed for sustainable and future-ready living.
Contact an agent
Home facts
- Year built:2023
- Listing ID #:5725649
- Updated:January 07, 2026 at 04:57 PM
Rooms and interior
- Bedrooms:3
- Total bathrooms:2
- Full bathrooms:2
- Living area:1,403 sq. ft.
Heating and cooling
- Heating:Heat Pump
Structure and exterior
- Roof:Fiberglass, Shingle
- Year built:2023
- Building area:1,403 sq. ft.
Schools
- High school:Del Valle
- Elementary school:Gilbert
Utilities
- Water:Public
- Sewer:Public Sewer
Finances and disclosures
- Price:$373,900
- Price per sq. ft.:$266.5
New listings near 17008 Wind Chime Dr
- New
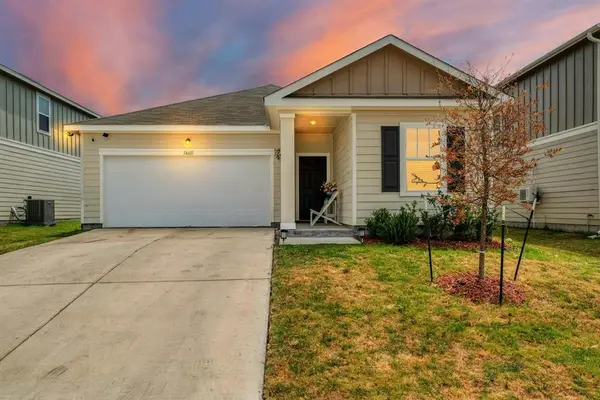 $290,000Active3 beds 2 baths1,649 sq. ft.
$290,000Active3 beds 2 baths1,649 sq. ft.14601 Shooter Mc Gavin Dr, Manor, TX 78653
MLS# 1781925Listed by: PURE REALTY - Open Sat, 2 to 4pmNew
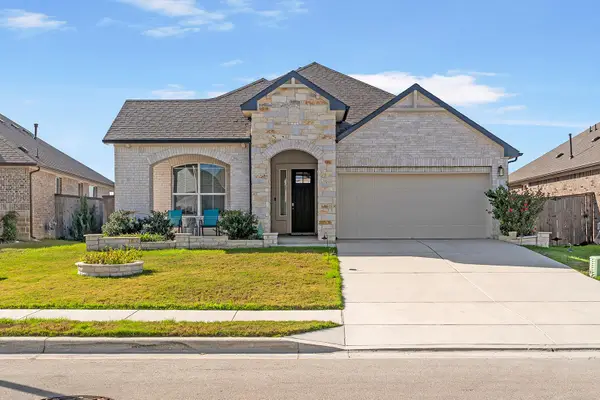 $345,000Active4 beds 2 baths1,750 sq. ft.
$345,000Active4 beds 2 baths1,750 sq. ft.14108 Sage Blossom Dr, Manor, TX 78653
MLS# 1999700Listed by: REALTY TEXAS LLC - New
 $1,000,000Active3 beds 3 baths1,389 sq. ft.
$1,000,000Active3 beds 3 baths1,389 sq. ft.19414 Lockwood, Manor, TX 78653
MLS# 1931458Listed by: KELLER WILLIAMS HERITAGE - New
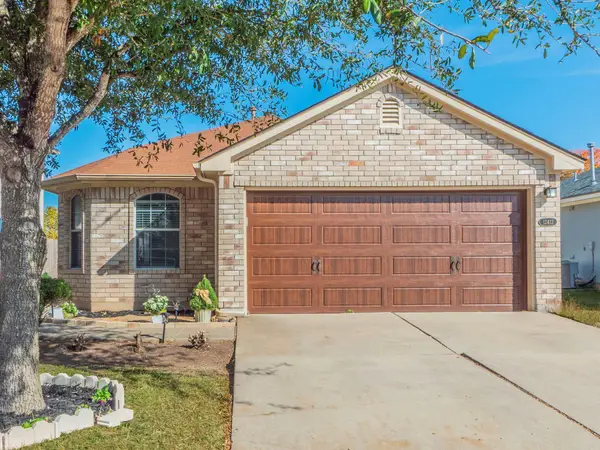 $245,000Active3 beds 2 baths1,192 sq. ft.
$245,000Active3 beds 2 baths1,192 sq. ft.12412 Jamie Dr, Manor, TX 78653
MLS# 7324654Listed by: ALL CITY REAL ESTATE LTD. CO - New
 $439,990Active4 beds 3 baths2,637 sq. ft.
$439,990Active4 beds 3 baths2,637 sq. ft.20001 Schatz Way, Manor, TX 78653
MLS# 1413685Listed by: M/I HOMES REALTY - Open Sat, 11am to 1pmNew
 $380,000Active4 beds 3 baths2,574 sq. ft.
$380,000Active4 beds 3 baths2,574 sq. ft.17705 Prairie Land Way, Manor, TX 78653
MLS# 8372730Listed by: TAYLOR REAL ESTATE - New
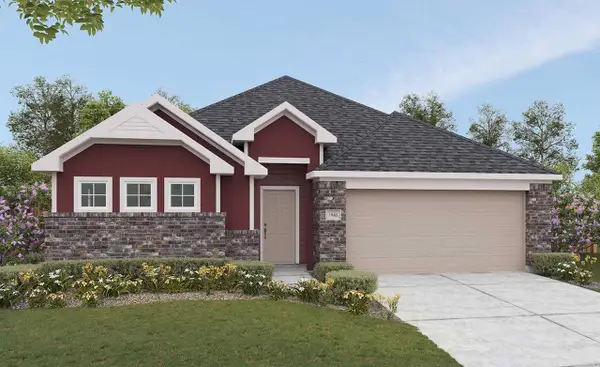 $344,990Active5 beds 3 baths1,989 sq. ft.
$344,990Active5 beds 3 baths1,989 sq. ft.13437 Barn Chime St, Elgin, TX 78621
MLS# 1655014Listed by: BRIGHTLAND HOMES BROKERAGE - New
 $459,990Active4 beds 3 baths2,759 sq. ft.
$459,990Active4 beds 3 baths2,759 sq. ft.14000 Heartland Dr, Manor, TX 78653
MLS# 4076599Listed by: AGENCY TEXAS INC - New
 $330,000Active3 beds 2 baths1,929 sq. ft.
$330,000Active3 beds 2 baths1,929 sq. ft.14008 Kira Ln, Manor, TX 78653
MLS# 4789964Listed by: AGENCY TEXAS INC - New
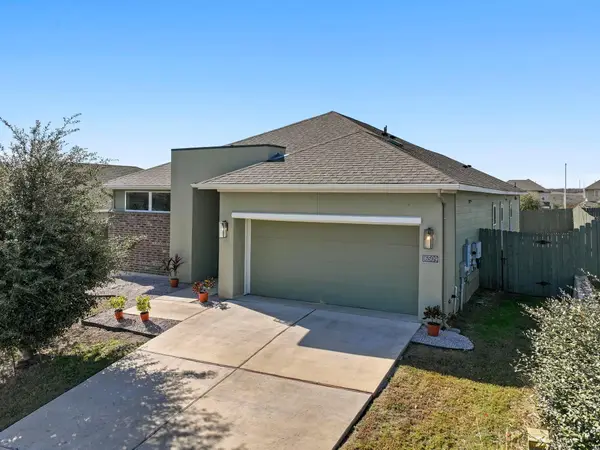 $425,000Active3 beds 2 baths2,057 sq. ft.
$425,000Active3 beds 2 baths2,057 sq. ft.16509 Fetching Ave, Manor, TX 78653
MLS# 1994754Listed by: CHRISTIE'S INT'L REAL ESTATE
