17109 Saint Therese Rd, Manor, TX 78653
Local realty services provided by:ERA Brokers Consolidated
Listed by: sandra sotelo
Office: realty texas llc.
MLS#:7174503
Source:ACTRIS
Price summary
- Price:$950,000
- Price per sq. ft.:$327.59
About this home
Modern Luxury Custom Home in Manor, Texas
Discover modern elegance in this brand-new 4-bedroom, 3-bath custom home with a dedicated studio on a spacious 0.76-acre lot in Manor, TX. Featuring 2,900 sq. ft. of living space (over 4,100 sq. ft. under roof), this home offers 12-foot ceilings, hardwood flooring, and an open-concept design filled with natural light.
The chef’s kitchen includes Samsung appliances, quartz countertops, a large island with pop-up charging station, and a walk-in pantry. Retreat to the luxurious primary suite with a spa-like bath featuring a freestanding tub, massive glass-enclosed shower, and floating vanities with lighted mirrors.
Additional highlights: foam insulation, propane tankless water heater, custom electric fireplace, sprinkler system with full landscaping, covered patios, and stucco/stone exterior on all sides.
Enjoy comfort, energy efficiency, and timeless craftsmanship in this stunning Manor custom home. Schedule your showing today!
Contact an agent
Home facts
- Year built:2025
- Listing ID #:7174503
- Updated:December 29, 2025 at 08:23 AM
Rooms and interior
- Bedrooms:4
- Total bathrooms:3
- Full bathrooms:3
- Living area:2,900 sq. ft.
Heating and cooling
- Cooling:Central, Electric, Exhaust Fan, Humidity Control
- Heating:Central, Electric, Exhaust Fan, Fireplace(s), Heat Pump, Hot Water, Humidity Control, Propane, Propane Stove
Structure and exterior
- Roof:Metal, Shingle
- Year built:2025
- Building area:2,900 sq. ft.
Schools
- High school:Weiss
- Elementary school:Carpenter Elementary School
Utilities
- Water:Public
- Sewer:Aerobic Septic
Finances and disclosures
- Price:$950,000
- Price per sq. ft.:$327.59
- Tax amount:$2,180 (2024)
New listings near 17109 Saint Therese Rd
- New
 $299,000Active3 beds 3 baths2,141 sq. ft.
$299,000Active3 beds 3 baths2,141 sq. ft.12104 Greywacke Dr, Manor, TX 78653
MLS# 4174803Listed by: THE MULLENS GROUP - New
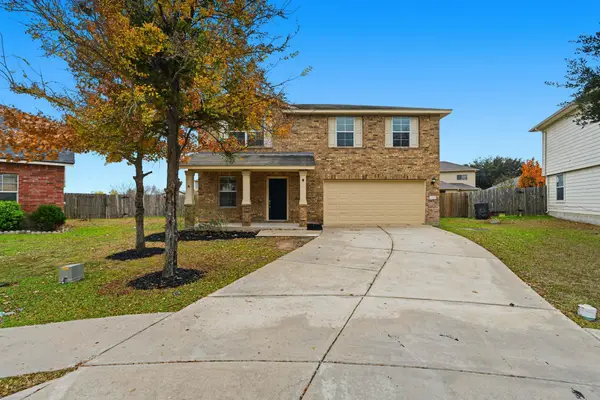 $289,900Active4 beds 3 baths1,991 sq. ft.
$289,900Active4 beds 3 baths1,991 sq. ft.13329 High Sierra St, Manor, TX 78653
MLS# 3666738Listed by: MAINSTAY BROKERAGE LLC - New
 $326,876Active3 beds 3 baths1,325 sq. ft.
$326,876Active3 beds 3 baths1,325 sq. ft.16704 Sonoma Breeze Dr, Manor, TX 78653
MLS# 4188574Listed by: RANDOL VICK, BROKER - New
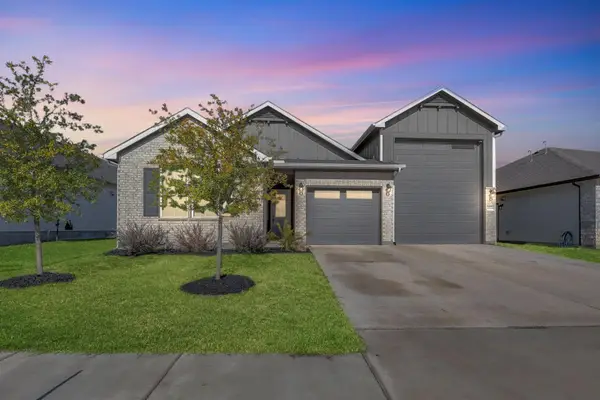 $420,000Active3 beds 2 baths1,965 sq. ft.
$420,000Active3 beds 2 baths1,965 sq. ft.20704 John Gill Dr, Manor, TX 78653
MLS# 1447940Listed by: GOODRICH REALTY LLC - New
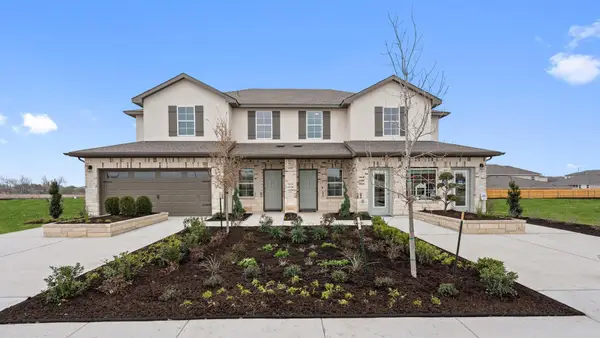 $332,990Active3 beds 3 baths1,890 sq. ft.
$332,990Active3 beds 3 baths1,890 sq. ft.15108-A Afleet Alex St, Manor, TX 78653
MLS# 6833325Listed by: D.R. HORTON, AMERICA'S BUILDER - New
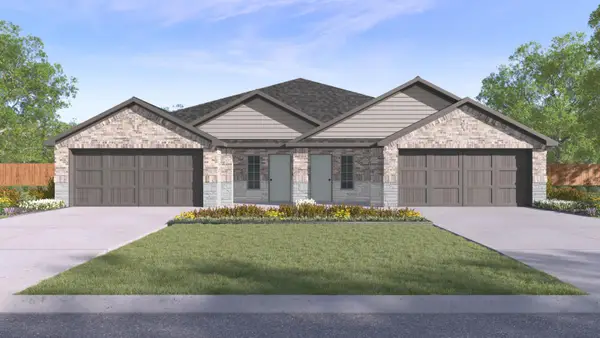 $324,990Active3 beds 2 baths1,524 sq. ft.
$324,990Active3 beds 2 baths1,524 sq. ft.18516-B High Flyer Way, Manor, TX 78653
MLS# 9842748Listed by: D.R. HORTON, AMERICA'S BUILDER - New
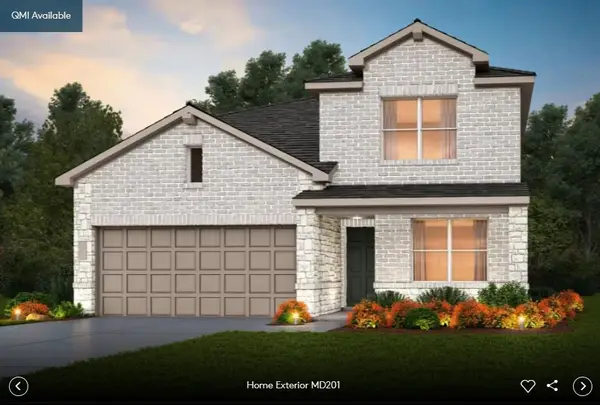 Listed by ERA$384,990Active4 beds 3 baths2,298 sq. ft.
Listed by ERA$384,990Active4 beds 3 baths2,298 sq. ft.13312 Lapoynor St, Manor, TX 78653
MLS# 9876286Listed by: ERA EXPERTS 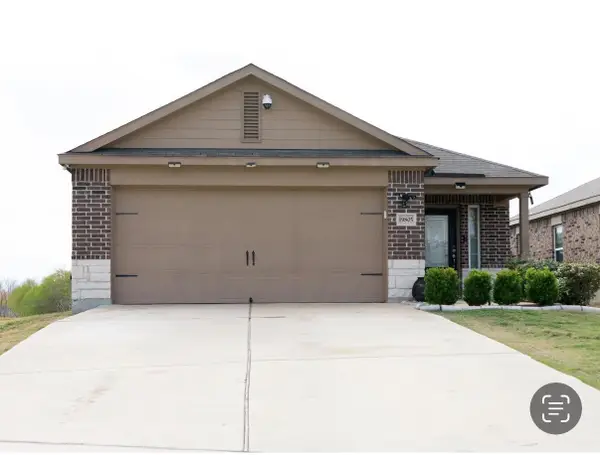 $308,000Active3 beds 2 baths1,660 sq. ft.
$308,000Active3 beds 2 baths1,660 sq. ft.19805 Grover Cleveland Way, Manor, TX 78653
MLS# 2391213Listed by: LPT REALTY, LLC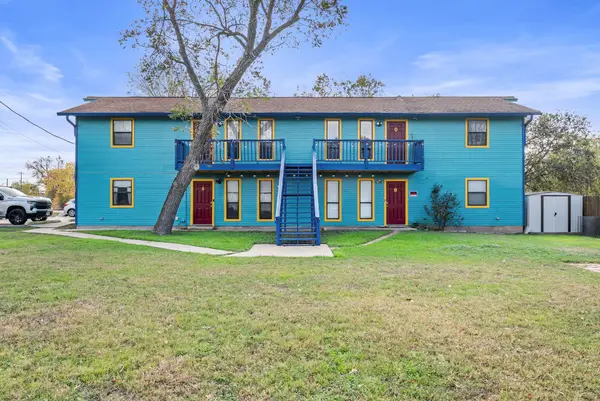 $890,000Active-- beds -- baths3,408 sq. ft.
$890,000Active-- beds -- baths3,408 sq. ft.202 W Wheeler St, Manor, TX 78653
MLS# 2318946Listed by: KELLER WILLIAMS REALTY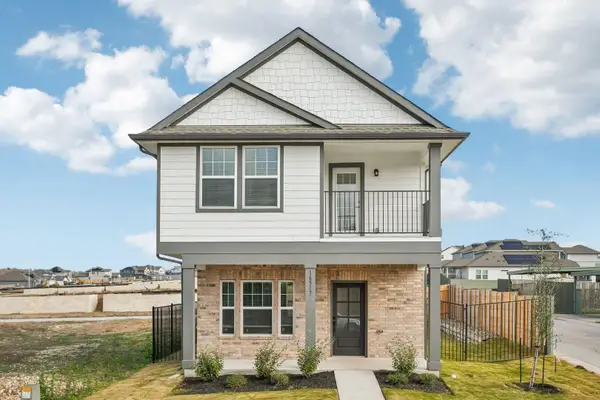 $379,824Active3 beds 3 baths1,321 sq. ft.
$379,824Active3 beds 3 baths1,321 sq. ft.16517 Wind Chime Dr, Manor, TX 78653
MLS# 6913385Listed by: RANDOL VICK, BROKER
