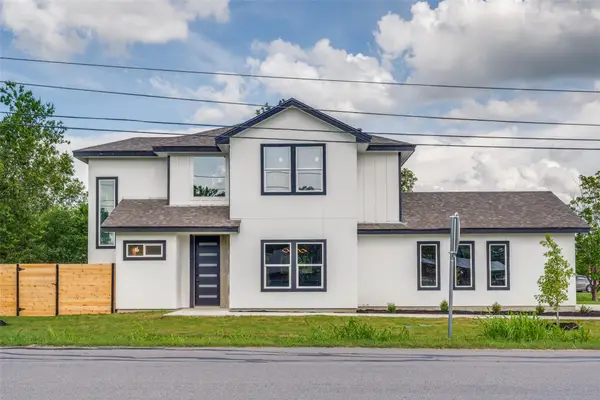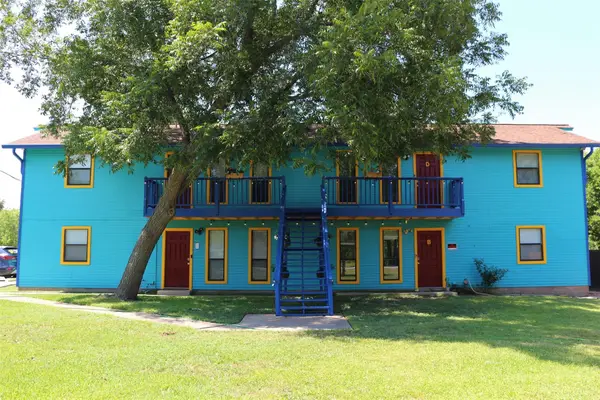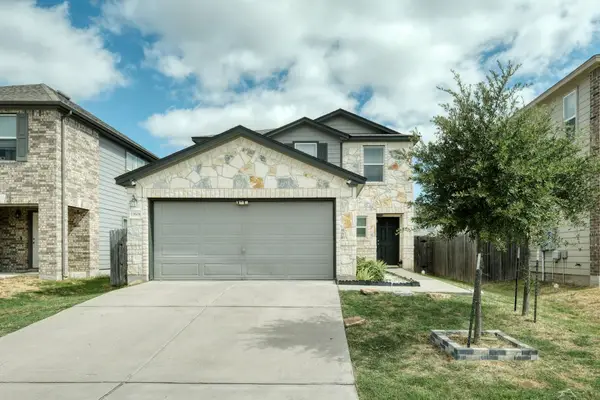7670 Nez Perce Trce, Manor, TX 78653
Local realty services provided by:ERA Colonial Real Estate
Listed by:celine crestin
Office:compass re texas, llc.
MLS#:1169114
Source:ACTRIS
Price summary
- Price:$1,850,000
- Price per sq. ft.:$361.68
About this home
Rare chance to own a 10-acre horse ranch just 14 miles from downtown Austin, 7 miles from Tesla, and 10 miles from the airport. This unique property is ideal for horse enthusiasts, multigenerational living, or as an income-producing investment. The one-story main house offers 4 bedrooms, 3.5 baths, large walk-in closets, a Viking gas range, a luxurious soaking tub, and an abundance of natural light, with multiple living spaces perfect for relaxing or entertaining. At the back of the property is a nearly new Barndominium, offering a fully self-contained home on the first floor with 2 bedrooms and 2 baths. Upstairs, a private 1-bedroom, 1-bath apartment with its own entrance provides an excellent setup for a ranch hand or potential rental income. The Barndominium is highly energy-efficient with solar power and battery backup, rainwater and city water, propane, geothermal HVAC, and a tankless water heater. Attached is a 4-stall horse barn featuring Priefert horse stalls with separate tack and feed rooms. The property includes a large covered Dressage arena, multiple pastures, a round pen, workshop, storage sheds, chicken coop, and a garden. Shaded by mature trees and surrounded by scenic views, the property offers remarkable privacy and serenity. Gated entrances with two separate driveways provide convenience and security. Whether enjoying tranquil sunsets, spotting wildlife from your porch, or watching your horses graze from the Barndominium’s kitchen window, this property provides a peaceful escape, just minutes from urban convenience. Meticulously maintained, this ranch is move-in ready and offers endless possibilities for creating a dream rural lifestyle. Live in one residence while renting the other, or simply enjoy the space for family, friends, and horses. Don’t miss this rare opportunity to own a distinctive property so close to the heart of Austin. Schedule your private showing today!
Contact an agent
Home facts
- Year built:1997
- Listing ID #:1169114
- Updated:October 03, 2025 at 03:26 PM
Rooms and interior
- Bedrooms:7
- Total bathrooms:8
- Full bathrooms:6
- Half bathrooms:2
- Living area:5,115 sq. ft.
Heating and cooling
- Cooling:Central
- Heating:Central
Structure and exterior
- Roof:Metal
- Year built:1997
- Building area:5,115 sq. ft.
Schools
- High school:Del Valle
- Elementary school:Gilbert
Utilities
- Water:Public
- Sewer:Aerobic Septic
Finances and disclosures
- Price:$1,850,000
- Price per sq. ft.:$361.68
- Tax amount:$13,816 (2024)
New listings near 7670 Nez Perce Trce
 $389,900Pending3 beds 3 baths1,825 sq. ft.
$389,900Pending3 beds 3 baths1,825 sq. ft.401 E Carrie Manor St, Manor, TX 78653
MLS# 5618329Listed by: RESPACE LLC- New
 $290,000Active3 beds 2 baths1,635 sq. ft.
$290,000Active3 beds 2 baths1,635 sq. ft.13408 Arthur Vandenburg Way, Manor, TX 78653
MLS# 47723626Listed by: LION DRIVE REALTY - New
 $345,990Active3 beds 2 baths1,610 sq. ft.
$345,990Active3 beds 2 baths1,610 sq. ft.13531 Barn Chime St, Elgin, TX 78621
MLS# 2036579Listed by: BRIGHTLAND HOMES BROKERAGE - New
 $324,990Active3 beds 2 baths1,650 sq. ft.
$324,990Active3 beds 2 baths1,650 sq. ft.13609 Barn Chime St, Elgin, TX 78621
MLS# 3009084Listed by: BRIGHTLAND HOMES BROKERAGE - Open Sat, 10am to 2pmNew
 $525,000Active4 beds 3 baths2,958 sq. ft.
$525,000Active4 beds 3 baths2,958 sq. ft.17429 Autumn Falls Dr, Manor, TX 78653
MLS# 4522469Listed by: ORCHARD BROKERAGE - New
 $339,900Active4 beds 2 baths1,845 sq. ft.
$339,900Active4 beds 2 baths1,845 sq. ft.19916 Ann Richards Ave, Manor, TX 78653
MLS# 1180077Listed by: REALTY TEXAS LLC - New
 $415,000Active5 beds 4 baths2,491 sq. ft.
$415,000Active5 beds 4 baths2,491 sq. ft.13821 Virtue St, Manor, TX 78653
MLS# 8214732Listed by: ALL CITY REAL ESTATE LTD. CO - New
 $980,000Active8 beds 4 baths3,408 sq. ft.
$980,000Active8 beds 4 baths3,408 sq. ft.202 W Wheeler St, Manor, TX 78653
MLS# 7768034Listed by: KELLER WILLIAMS REALTY - New
 $325,000Active4 beds 2 baths1,594 sq. ft.
$325,000Active4 beds 2 baths1,594 sq. ft.13325 Pine Needle Street, Manor, TX 78653
MLS# 593912Listed by: ELEVATE TEXAS REAL ESTATE - New
 $299,000Active3 beds 3 baths1,665 sq. ft.
$299,000Active3 beds 3 baths1,665 sq. ft.13608 Abigail Adams St, Manor, TX 78653
MLS# 2050650Listed by: ALL CITY REAL ESTATE LTD. CO
