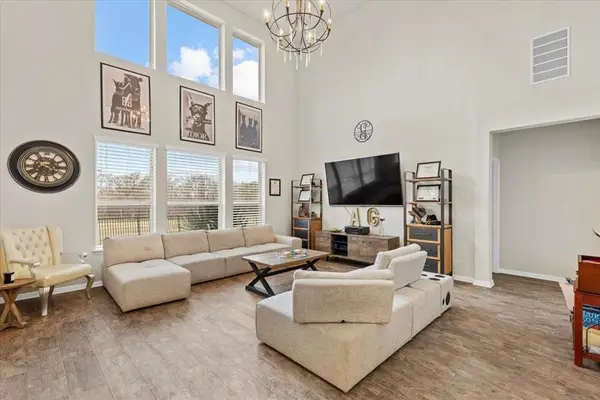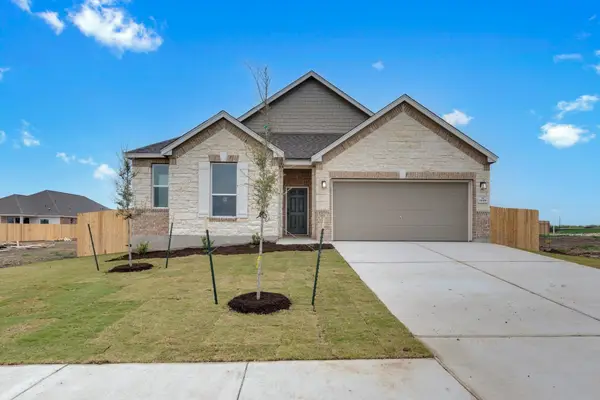9317 Gladsome Path, Manor, TX 78653
Local realty services provided by:ERA Experts
Listed by: dale hill
Office: lgi homes
MLS#:2581898
Source:ACTRIS
9317 Gladsome Path,Manor, TX 78653
$464,900
- 5 Beds
- 4 Baths
- 2,821 sq. ft.
- Single family
- Pending
Price summary
- Price:$464,900
- Price per sq. ft.:$164.8
- Monthly HOA dues:$82
About this home
Spacious, open living is what you will find in Terrata Homes Yoakum floor plan, backing to a greenbelt, in the eco-friendly Whisper Valley community. Offering approximately 2,821 sq. ft. with 5 bedrooms and 3.5 bathrooms, the Yoakum is designed to blend comfort, flexibility, and sustainability. With a wide array of rooms and spaces, this floor plan is bound to have everything you need! Its thoughtful layout includes a downstairs owner’s suite with a spa-like bath, an open-concept family room that flows into a chef-ready kitchen with an oversized island with granite countertops and sleek cabinetry, and a versatile study near the entry perfect for a home office or guest space, making it the home every entertainer dreams of. Upstairs, a large game room, great for kids to have their friends over for a game night, anchors the additional bedrooms, each with generous closets. The Yoakum is ideal for multigenerational families thanks to its secondary bedroom with ensuite bathroom. With so much room, the Yoakum is one of the most flexible floor plans with hidden gems around every corner. As part of Whisper Valley’s award-winning EcoSmart community, the Yoakum comes equipped with pre-wiring for a future electric vehicle charger in the garage and advanced energy-saving features such as solar panels, geothermal HVAC, spray-foam insulation, and Google Fiber. Beyond the home, residents enjoy access to resort-style amenities, including a swimming pool, fitness center, organic gardens, dog parks, miles of trails, and over 700 acres of preserved green space—delivering a lifestyle that is modern, connected, and eco-conscious.
Contact an agent
Home facts
- Year built:2023
- Listing ID #:2581898
- Updated:February 15, 2026 at 08:16 AM
Rooms and interior
- Bedrooms:5
- Total bathrooms:4
- Full bathrooms:3
- Half bathrooms:1
- Living area:2,821 sq. ft.
Heating and cooling
- Heating:Heat Pump
Structure and exterior
- Roof:Fiberglass, Shingle
- Year built:2023
- Building area:2,821 sq. ft.
Schools
- High school:Del Valle
- Elementary school:Gilbert
Utilities
- Water:Public
- Sewer:Public Sewer
Finances and disclosures
- Price:$464,900
- Price per sq. ft.:$164.8
New listings near 9317 Gladsome Path
- New
 $280,000Active3 beds 2 baths1,501 sq. ft.
$280,000Active3 beds 2 baths1,501 sq. ft.19328 Wt Gallaway St, Manor, TX 78653
MLS# 6217386Listed by: GOODRICH REALTY LLC - New
 $469,990Active4 beds 3 baths2,812 sq. ft.
$469,990Active4 beds 3 baths2,812 sq. ft.19916 Schatz Way, Manor, TX 78653
MLS# 6582036Listed by: M/I HOMES REALTY - New
 $479,990Active5 beds 3 baths2,781 sq. ft.
$479,990Active5 beds 3 baths2,781 sq. ft.20008 Schatz Way, Manor, TX 78653
MLS# 1326453Listed by: M/I HOMES REALTY - New
 $470,990Active4 beds 3 baths2,422 sq. ft.
$470,990Active4 beds 3 baths2,422 sq. ft.20021 Cornyn Ln, Manor, TX 78653
MLS# 2824167Listed by: M/I HOMES REALTY - New
 $425,000Active4 beds 3 baths1,717 sq. ft.
$425,000Active4 beds 3 baths1,717 sq. ft.12110 Corsicana Trl #19B, Manor, TX 78653
MLS# 3322245Listed by: ALL CITY REAL ESTATE LTD. CO - Open Sun, 1 to 3pmNew
 $260,000Active3 beds 2 baths1,111 sq. ft.
$260,000Active3 beds 2 baths1,111 sq. ft.16828 Jaron Dr, Manor, TX 78653
MLS# 6169994Listed by: KELLER WILLIAMS REALTY - New
 $419,990Active4 beds 3 baths2,284 sq. ft.
$419,990Active4 beds 3 baths2,284 sq. ft.20004 Schatz Way, Manor, TX 78653
MLS# 6407207Listed by: M/I HOMES REALTY - New
 $409,990Active3 beds 2 baths2,118 sq. ft.
$409,990Active3 beds 2 baths2,118 sq. ft.20000 Schatz Way, Manor, TX 78653
MLS# 6998358Listed by: M/I HOMES REALTY - New
 $589,000Active5 beds 4 baths3,254 sq. ft.
$589,000Active5 beds 4 baths3,254 sq. ft.11306 Runnel Ridge Rd, Manor, TX 78653
MLS# 4166904Listed by: KW-AUSTIN PORTFOLIO REAL ESTATE - New
 $379,548Active4 beds 2 baths2,381 sq. ft.
$379,548Active4 beds 2 baths2,381 sq. ft.15009 Kiger Mustang Dr, Manor, TX 78653
MLS# 8302902Listed by: SATEX PROPERTIES, INC.

