9721 Morning Iris Dr, Manor, TX 78653
Local realty services provided by:ERA Experts
Listed by: ding wang
Office: sunet group
MLS#:2871665
Source:ACTRIS
9721 Morning Iris Dr,Manor, TX 78653
$394,000
- 3 Beds
- 3 Baths
- 1,977 sq. ft.
- Single family
- Active
Price summary
- Price:$394,000
- Price per sq. ft.:$199.29
- Monthly HOA dues:$72
About this home
MUST SEE! Stunning home in the award-winning eco-conscious community of Whisper Valley, offering a playground right outside your door and breathtaking views. This 3-bedroom, 2.5-bath single-family residence boasts solar panels and a new geothermal heating system for energy efficiency and reduced utility costs. Desirable updates include stainless steel appliances, granite countertops, a walk-in shower, and a low-maintenance fenced yard. The home also features a two-car carport with an EV plug-in, perfect for eco-conscious living. Whisper Valley spans 700 acres of beautiful parks and scenic trails. Community amenities include organic gardens, playgrounds, a resort-style pool with beach entry, a dog park, and a fitness center equipped with EV charging stations. Conveniently located along the 130 Corridor, this home is just 15 minutes from Tesla HQ and Walter E. Long Metropolitan Park, with easy access to ABIA, Downtown Austin, The Domain, Circuit of the Americas, and Tech Ridge Shopping Centers. Located in Del Valle ISD, nearby schools include Joseph Gilbert Elementary, Dailey Middle School, and Del Valle High School. Don’t miss the chance to call this eco-friendly gem home!
TENANT-OCCUPIED. LEASE ENDS IN JUNE 2025.
Contact an agent
Home facts
- Year built:2022
- Listing ID #:2871665
- Updated:November 20, 2025 at 04:37 PM
Rooms and interior
- Bedrooms:3
- Total bathrooms:3
- Full bathrooms:2
- Half bathrooms:1
- Living area:1,977 sq. ft.
Heating and cooling
- Cooling:Central, Electric
- Heating:Central, Electric, Heat Pump
Structure and exterior
- Roof:Composition, Shingle
- Year built:2022
- Building area:1,977 sq. ft.
Schools
- High school:Del Valle
- Elementary school:Gilbert
Utilities
- Water:Public
- Sewer:Public Sewer
Finances and disclosures
- Price:$394,000
- Price per sq. ft.:$199.29
- Tax amount:$6,240 (2021)
New listings near 9721 Morning Iris Dr
- New
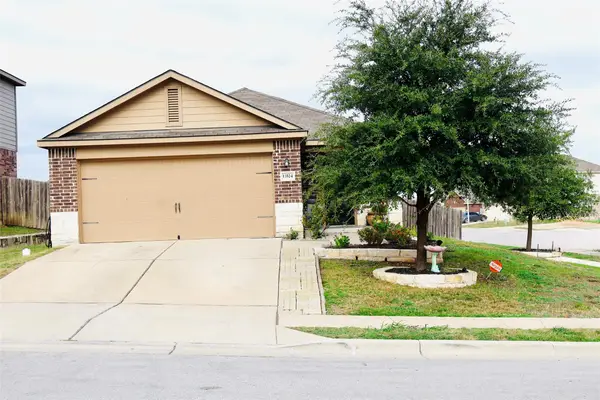 $274,999Active3 beds 2 baths1,571 sq. ft.
$274,999Active3 beds 2 baths1,571 sq. ft.13524 William Mckinley Way, Manor, TX 78653
MLS# 7217328Listed by: JBGOODWIN REALTORS NW - New
 $344,130Active4 beds 3 baths2,096 sq. ft.
$344,130Active4 beds 3 baths2,096 sq. ft.14119 Marion Downs Trail, Pilot Point, TX 76258
MLS# 21116510Listed by: WILLIAM ROBERDS - New
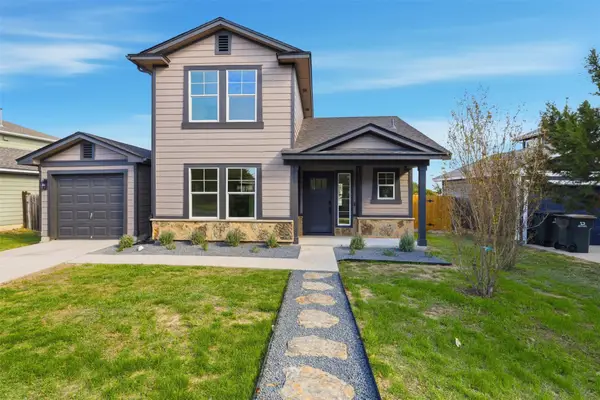 $275,000Active3 beds 3 baths1,332 sq. ft.
$275,000Active3 beds 3 baths1,332 sq. ft.11625 Melstone Dr, Manor, TX 78653
MLS# 4440826Listed by: REAL BROKER, LLC - New
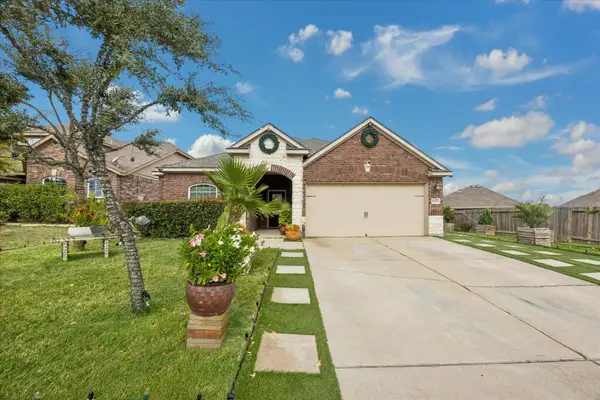 $320,000Active3 beds 2 baths1,509 sq. ft.
$320,000Active3 beds 2 baths1,509 sq. ft.19712 James Manor St, Manor, TX 78653
MLS# 3589315Listed by: T J LEWIS REAL ESTATE - New
 $265,000Active3 beds 3 baths1,590 sq. ft.
$265,000Active3 beds 3 baths1,590 sq. ft.12816 White House St, Manor, TX 78653
MLS# 1474696Listed by: AUSTIN SUMMIT GROUP - New
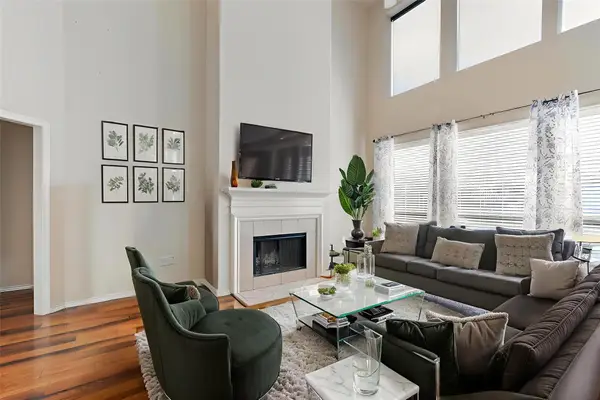 $410,000Active4 beds 3 baths2,859 sq. ft.
$410,000Active4 beds 3 baths2,859 sq. ft.13505 Green Lodge Ct, Manor, TX 78653
MLS# 5783719Listed by: EXP REALTY, LLC - New
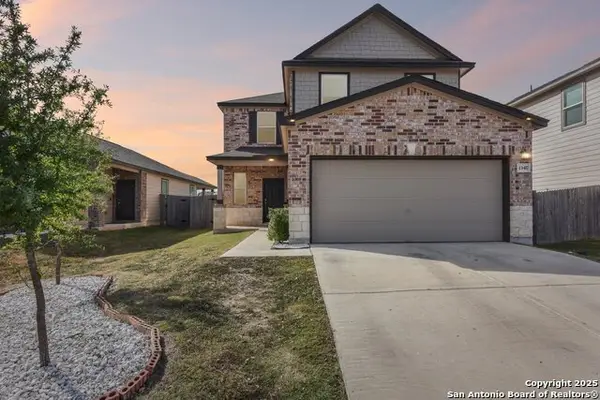 $379,000Active3 beds 3 baths2,255 sq. ft.
$379,000Active3 beds 3 baths2,255 sq. ft.13417 Nancy Reagan, Manor, TX 78653
MLS# 1923368Listed by: KELLER WILLIAMS HERITAGE - Open Sun, 11am to 1pmNew
 $330,000Active3 beds 3 baths2,371 sq. ft.
$330,000Active3 beds 3 baths2,371 sq. ft.13524 Windstone Ct, Manor, TX 78653
MLS# 2266794Listed by: KELLER WILLIAMS REALTY - New
 $329,999Active4 beds 2 baths1,845 sq. ft.
$329,999Active4 beds 2 baths1,845 sq. ft.19624 Caroline Harrison St, Manor, TX 78653
MLS# 8949722Listed by: KELLER WILLIAMS - LAKE TRAVIS - New
 $325,000Active11.23 Acres
$325,000Active11.23 Acres0 Wells Lane, Manor, TX 78653
MLS# 65385138Listed by: KELLER WILLIAMS SUMMIT
