9812 Petrichor Blvd, Manor, TX 78653
Local realty services provided by:ERA Experts
Listed by: tom rott
Office: select austin real estate
MLS#:2299560
Source:ACTRIS
9812 Petrichor Blvd,Manor, TX 78653
$399,000
- 4 Beds
- 3 Baths
- 1,750 sq. ft.
- Single family
- Active
Price summary
- Price:$399,000
- Price per sq. ft.:$228
- Monthly HOA dues:$55
About this home
Price reduced to $399,000!!! This price is valid only for a closing & funding on or before December 31st, 2025!
Federal tax credits are going away at the end of the year! This home has solar panels and battery backup, but you must close by Dec 31st 2025 to get these federal tax credits! This new floor plan from Thurman Homes provides all the must haves, plus more. This 4 bedroom, 2.5 bath, two car garage comes with all appliances including a washer and dryer. Solar panels, Tesla Powerwall (valued at $17,800) and state of the art geothermal heating make energy bills ultra-low; with up to $3,800 federal tax credit and estimated $1,894 per year energy savings. A short 20-minute drive to Austin keeps you close to the action but offers the tranquility of the Ausitn countryside. Miles of walking trails, with managed organic gardens, pool, and gym make Whisper Valley a destination location. Subtle design features distinguish this home from any other in the area. Stacked kitchen cabinets with soft close throughout boast ample storage. Acoustical paneled kitchen island, dining room, and covered patio are all perfectly apportioned for entertaining. Epoxy floors in the garage welcome an electric car with plug at the ready. Natural light washes the large master closet and the rest of the home to bring. Deako smart switches make lighting customization a breeze right from your phone. $5k flex cash and owner’s title policy paid by builder if buyer uses preferred lender.
Contact an agent
Home facts
- Year built:2025
- Listing ID #:2299560
- Updated:January 07, 2026 at 04:40 PM
Rooms and interior
- Bedrooms:4
- Total bathrooms:3
- Full bathrooms:2
- Half bathrooms:1
- Living area:1,750 sq. ft.
Heating and cooling
- Cooling:Central, Electric
- Heating:Central, Electric
Structure and exterior
- Roof:Composition
- Year built:2025
- Building area:1,750 sq. ft.
Schools
- High school:Del Valle
- Elementary school:Gilbert
Utilities
- Water:Public
- Sewer:Public Sewer
Finances and disclosures
- Price:$399,000
- Price per sq. ft.:$228
- Tax amount:$8,000 (2025)
New listings near 9812 Petrichor Blvd
- New
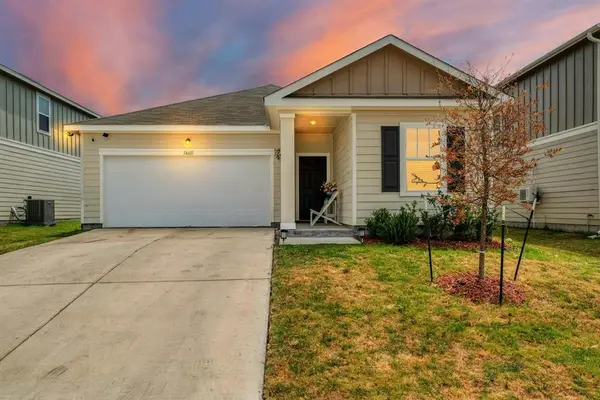 $290,000Active3 beds 2 baths1,649 sq. ft.
$290,000Active3 beds 2 baths1,649 sq. ft.14601 Shooter Mc Gavin Dr, Manor, TX 78653
MLS# 1781925Listed by: PURE REALTY - Open Sat, 2 to 4pmNew
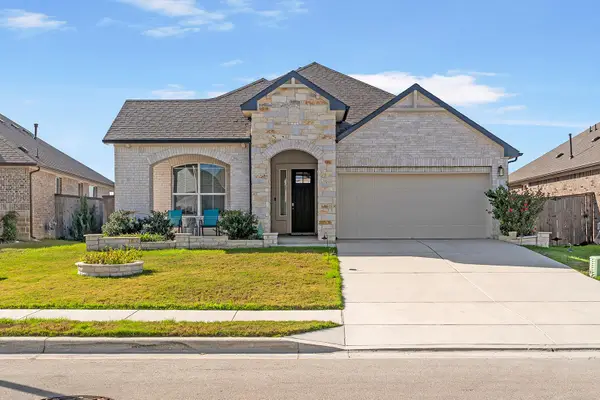 $345,000Active4 beds 2 baths1,750 sq. ft.
$345,000Active4 beds 2 baths1,750 sq. ft.14108 Sage Blossom Dr, Manor, TX 78653
MLS# 1999700Listed by: REALTY TEXAS LLC - New
 $1,000,000Active3 beds 3 baths1,389 sq. ft.
$1,000,000Active3 beds 3 baths1,389 sq. ft.19414 Lockwood, Manor, TX 78653
MLS# 1931458Listed by: KELLER WILLIAMS HERITAGE - New
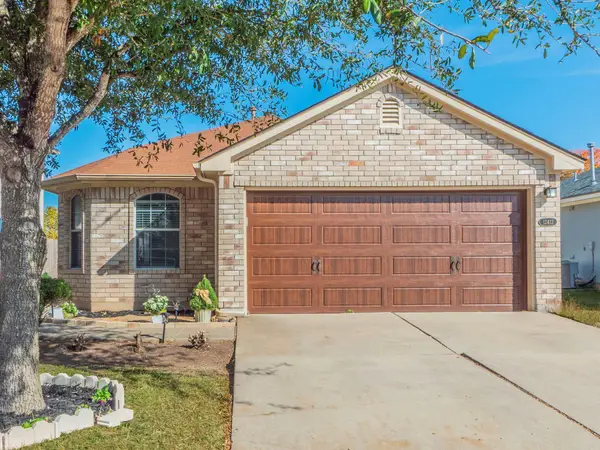 $245,000Active3 beds 2 baths1,192 sq. ft.
$245,000Active3 beds 2 baths1,192 sq. ft.12412 Jamie Dr, Manor, TX 78653
MLS# 7324654Listed by: ALL CITY REAL ESTATE LTD. CO - New
 $439,990Active4 beds 3 baths2,637 sq. ft.
$439,990Active4 beds 3 baths2,637 sq. ft.20001 Schatz Way, Manor, TX 78653
MLS# 1413685Listed by: M/I HOMES REALTY - Open Sat, 11am to 1pmNew
 $380,000Active4 beds 3 baths2,574 sq. ft.
$380,000Active4 beds 3 baths2,574 sq. ft.17705 Prairie Land Way, Manor, TX 78653
MLS# 8372730Listed by: TAYLOR REAL ESTATE - New
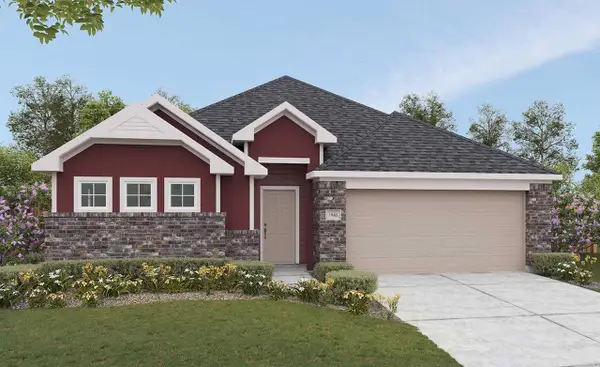 $344,990Active5 beds 3 baths1,989 sq. ft.
$344,990Active5 beds 3 baths1,989 sq. ft.13437 Barn Chime St, Elgin, TX 78621
MLS# 1655014Listed by: BRIGHTLAND HOMES BROKERAGE - New
 $459,990Active4 beds 3 baths2,759 sq. ft.
$459,990Active4 beds 3 baths2,759 sq. ft.14000 Heartland Dr, Manor, TX 78653
MLS# 4076599Listed by: AGENCY TEXAS INC - New
 $330,000Active3 beds 2 baths1,929 sq. ft.
$330,000Active3 beds 2 baths1,929 sq. ft.14008 Kira Ln, Manor, TX 78653
MLS# 4789964Listed by: AGENCY TEXAS INC - New
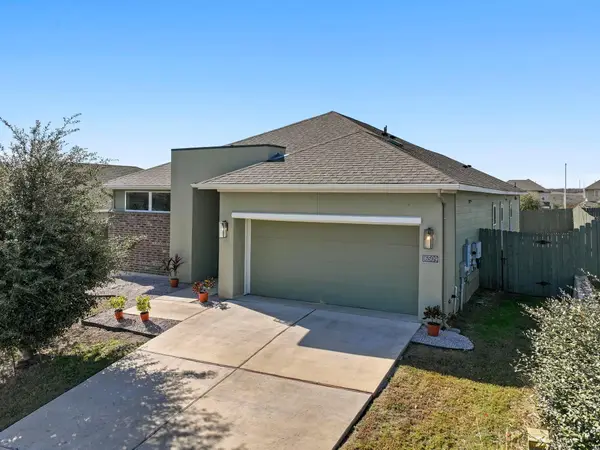 $425,000Active3 beds 2 baths2,057 sq. ft.
$425,000Active3 beds 2 baths2,057 sq. ft.16509 Fetching Ave, Manor, TX 78653
MLS# 1994754Listed by: CHRISTIE'S INT'L REAL ESTATE
