202 Yosemite Drive, Mansfield, TX 76063
Local realty services provided by:ERA Steve Cook & Co, Realtors
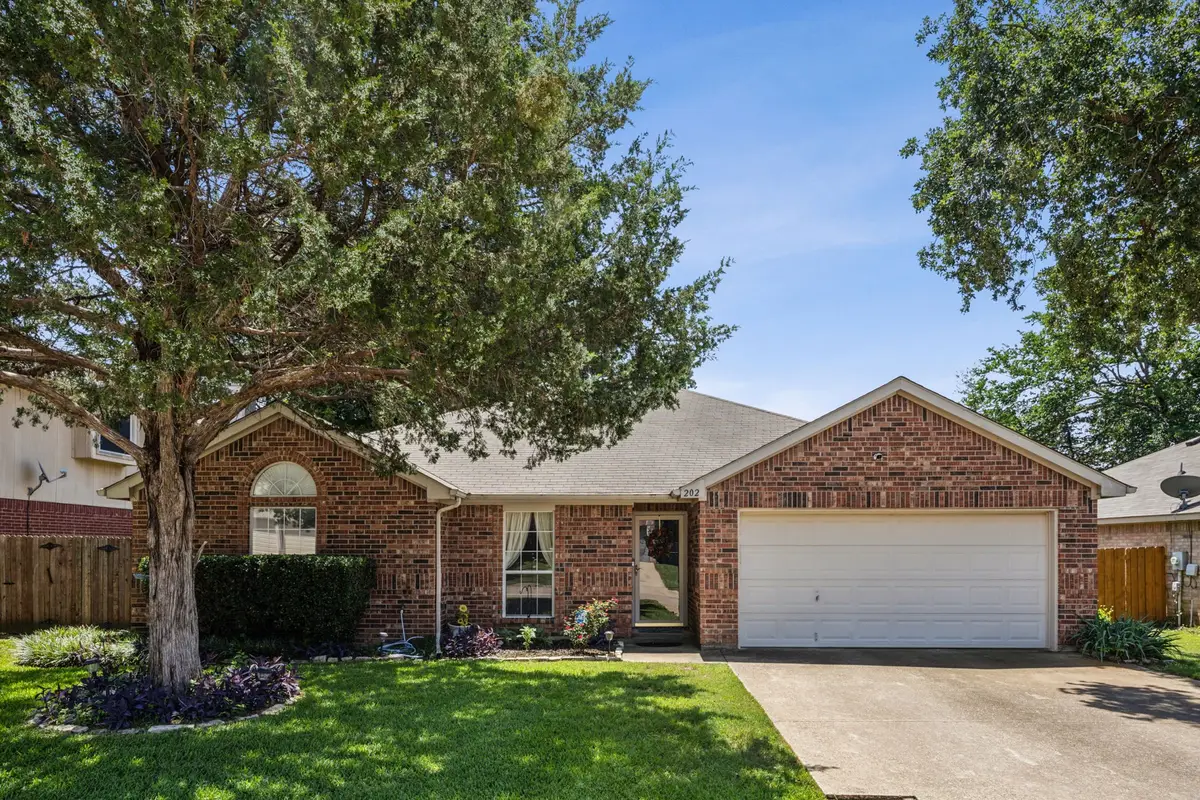
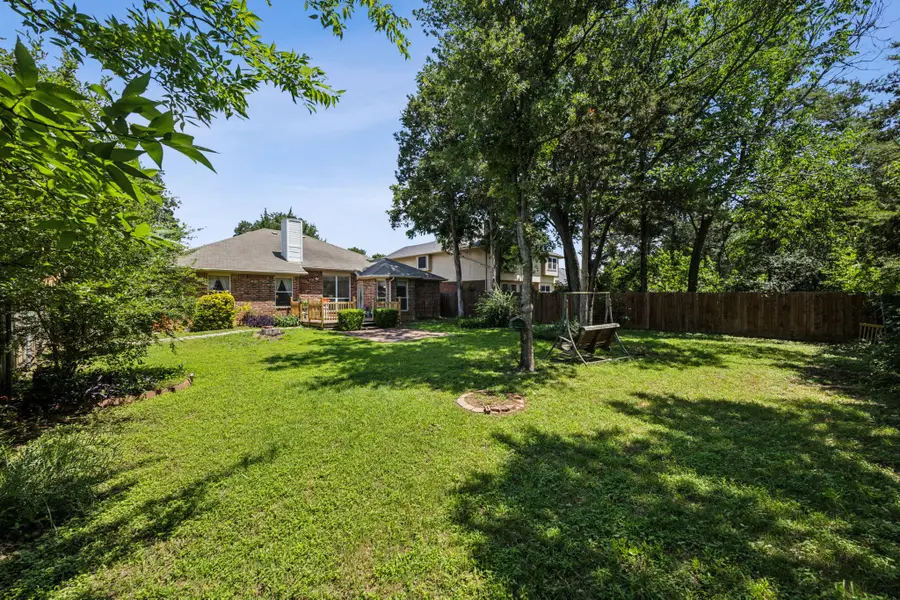
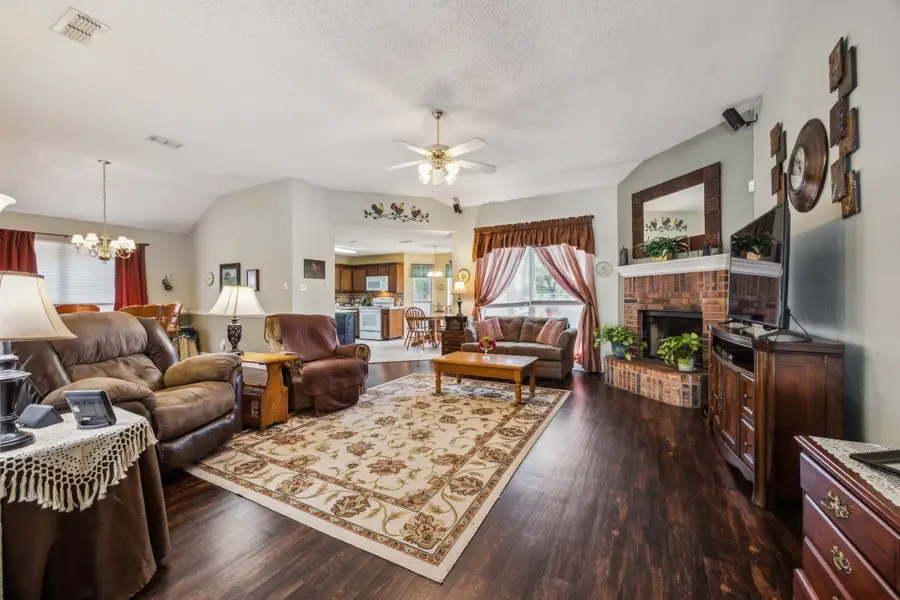
Listed by:lacy deckard972-771-8163
Office:ebby halliday, realtors
MLS#:20952138
Source:GDAR
Price summary
- Price:$347,900
- Price per sq. ft.:$187.95
About this home
Come see this beautiful home on one of THE BEST lots complete with lots of trees! Your 4 bedroom home backs up to the elementary school’s green space making for an open space feel. Inside the pride of ownership shows! Living room features tall ceilings, nice flooring, a large wall perfect for a big screen TV, and a wood burning fireplace for cozy evenings. Formal dining room is spacious enough for a large table perfect for hosting family and friends. Kitchen has a custom tile inlay in the breakfast nook and room for a mobile island, along with a pantry and plenty of cabinets. Sunlight pours through the breakfast area windows that overlook the backyard. Primary bedroom is separate from secondary rooms and is spacious enough for a large furniture set. En-suite bath complete with dual sinks, large walk in closet, garden tub and tile shower. Additional bedrooms each have walk-in closets too! The back deck is the perfect place to relax while listening to the birds. HVAC system replaced in 2018. Hot water copper lines replaced with PEX piping per seller. Take time to enjoy all this home has to offer when you schedule your showing. Walking distance to elementary school and close to middle school. Quick drive to downtown Mansfield with shopping, restaurants and coffee bistros!
Contact an agent
Home facts
- Year built:1998
- Listing Id #:20952138
- Added:77 day(s) ago
- Updated:August 19, 2025 at 05:43 PM
Rooms and interior
- Bedrooms:4
- Total bathrooms:2
- Full bathrooms:2
- Living area:1,851 sq. ft.
Heating and cooling
- Cooling:Ceiling Fans, Central Air, Electric
- Heating:Central, Electric
Structure and exterior
- Roof:Composition
- Year built:1998
- Building area:1,851 sq. ft.
- Lot area:0.2 Acres
Schools
- High school:Legacy
- Middle school:Worley
- Elementary school:Ponder
Finances and disclosures
- Price:$347,900
- Price per sq. ft.:$187.95
- Tax amount:$7,596
New listings near 202 Yosemite Drive
- New
 $599,900Active5 beds 4 baths4,971 sq. ft.
$599,900Active5 beds 4 baths4,971 sq. ft.606 Montclaire Drive, Mansfield, TX 76063
MLS# 21034392Listed by: THE DREAM BROKERAGE LLC - New
 $495,000Active3 beds 2 baths2,164 sq. ft.
$495,000Active3 beds 2 baths2,164 sq. ft.8800 County Road 530, Mansfield, TX 76063
MLS# 21034692Listed by: TEXAS REAL ESTATE HQ - Open Wed, 12 to 4pmNew
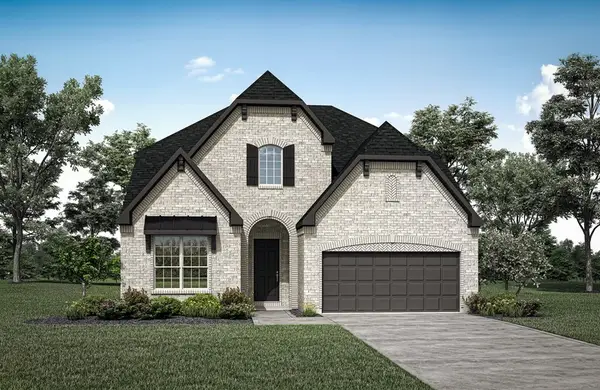 $719,990Active4 beds 5 baths3,484 sq. ft.
$719,990Active4 beds 5 baths3,484 sq. ft.2305 Meek Woods Lane, Mansfield, TX 76063
MLS# 21035277Listed by: HOMESUSA.COM - New
 $799,990Active4 beds 4 baths3,538 sq. ft.
$799,990Active4 beds 4 baths3,538 sq. ft.2311 Meek Woods Lane, Mansfield, TX 76063
MLS# 21035197Listed by: HOMESUSA.COM - New
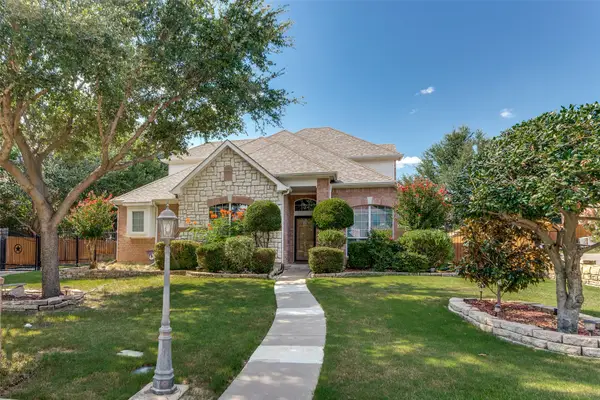 $429,900Active4 beds 3 baths2,725 sq. ft.
$429,900Active4 beds 3 baths2,725 sq. ft.1001 Dover Heights Trail, Mansfield, TX 76063
MLS# 21034543Listed by: AVIGNON REALTY - New
 $199,000Active1.5 Acres
$199,000Active1.5 AcresTBD County Road 530, Mansfield, TX 76063
MLS# 21034619Listed by: TEXAS REAL ESTATE HQ - New
 $340,000Active4 beds 2 baths1,639 sq. ft.
$340,000Active4 beds 2 baths1,639 sq. ft.4507 Ashbury Lane, Mansfield, TX 76063
MLS# 21034554Listed by: RITCHEY REALTY - New
 $469,900Active2 beds 2 baths2,129 sq. ft.
$469,900Active2 beds 2 baths2,129 sq. ft.2804 Esplanade Boulevard #2804, Mansfield, TX 76063
MLS# 21034475Listed by: KELLER WILLIAMS FORT WORTH - Open Sun, 1am to 3pmNew
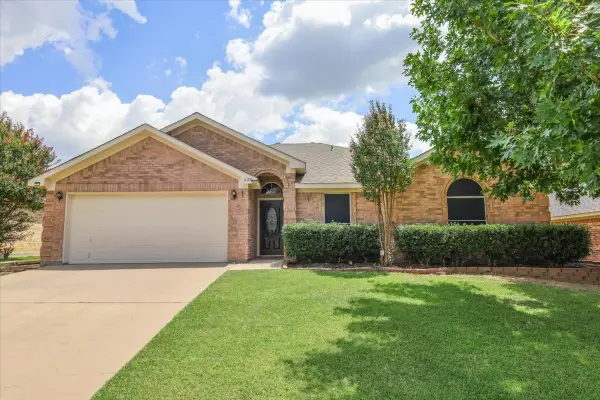 $385,000Active4 beds 2 baths1,824 sq. ft.
$385,000Active4 beds 2 baths1,824 sq. ft.628 Dover Heights Trail, Mansfield, TX 76063
MLS# 21034070Listed by: DECORATIVE REAL ESTATE - New
 $390,000Active4 beds 2 baths1,765 sq. ft.
$390,000Active4 beds 2 baths1,765 sq. ft.4810 Bluebird Lane, Mansfield, TX 76063
MLS# 21030895Listed by: KELLER WILLIAMS REALTY
