3412 Woodford Drive, Mansfield, TX 76084
Local realty services provided by:ERA Courtyard Real Estate
Listed by:marty goin817-473-7661
Office:century 21 judge fite co.
MLS#:20851158
Source:GDAR
Price summary
- Price:$473,000
- Price per sq. ft.:$187.92
- Monthly HOA dues:$79.17
About this home
MOTIVATED SELLER!!! Seller will pay up to $5000 towards closing and first year of HOA. ASSUMABLE 2.5% MORTGAGE!
IMPECCABLY KEPT AND FULL OF UPGRADES! Why wait to build when this GORGEOUS HOME has everything you want and more!! Located on OUTER CORNER LOT with extended back yard, in Mansfield ISD & the highly desired Somerset Master Planned Community with Jogging Paths, Pool, Playground and Clubhouse!! Open Floorplan with wood floors, arched doorways, Ceiling Fans, big Windows with accent and recessed lighting throughout. Large Chef's Kitchen with Granite countertops, Wet Bar, Island, Pendant Lights, an abundance of Beautifully stained Cabinets with custom Handles, tiled backsplash, Stainless Vent-a-hood, Whirlpool SS Appliances, Gas Range and walk-in Pantry. Spacious Living with Fireplace, Gas Logs. En-Suite with Window, two sink Vanity, Garden Tub, over sized Shower and walk-in Closet with Built-ins. Tiled Baths and over sized Laundry. Brick and Stone Landscaping Borders, extended Open Patio with cedar pergola, oversized Garage.
Contact an agent
Home facts
- Year built:2018
- Listing ID #:20851158
- Added:221 day(s) ago
- Updated:October 04, 2025 at 07:31 AM
Rooms and interior
- Bedrooms:5
- Total bathrooms:3
- Full bathrooms:2
- Half bathrooms:1
- Living area:2,517 sq. ft.
Heating and cooling
- Cooling:Central Air
- Heating:Central
Structure and exterior
- Roof:Composition
- Year built:2018
- Building area:2,517 sq. ft.
- Lot area:0.27 Acres
Schools
- High school:Legacy
- Middle school:Charlene McKinzey
- Elementary school:Brenda Norwood
Finances and disclosures
- Price:$473,000
- Price per sq. ft.:$187.92
- Tax amount:$9,124
New listings near 3412 Woodford Drive
- New
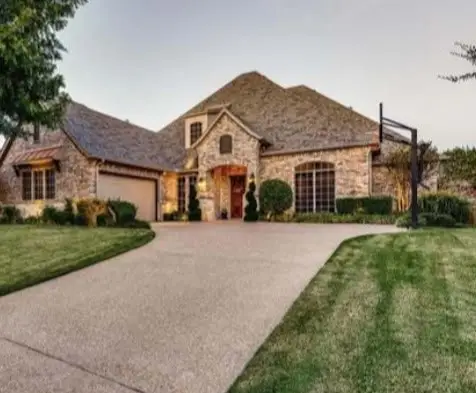 $815,000Active4 beds 5 baths3,690 sq. ft.
$815,000Active4 beds 5 baths3,690 sq. ft.3410 Lake Creek Trail, Mansfield, TX 76063
MLS# 21078082Listed by: ALEXANDER REALTY GROUP, LLC - New
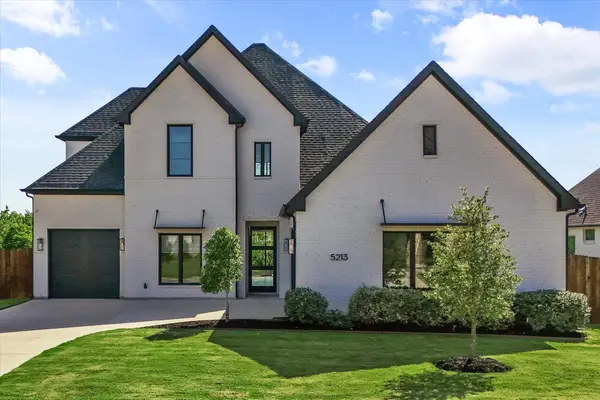 $765,000Active4 beds 3 baths2,982 sq. ft.
$765,000Active4 beds 3 baths2,982 sq. ft.5213 Havana Drive, Mansfield, TX 76063
MLS# 21078072Listed by: PEAK POINT REAL ESTATE - New
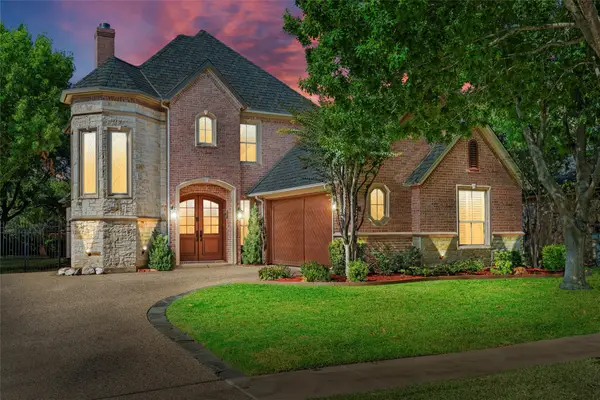 $715,000Active4 beds 4 baths3,201 sq. ft.
$715,000Active4 beds 4 baths3,201 sq. ft.1925 Manor Way Drive, Mansfield, TX 76063
MLS# 21077860Listed by: PHILGOOD REAL ESTATE - New
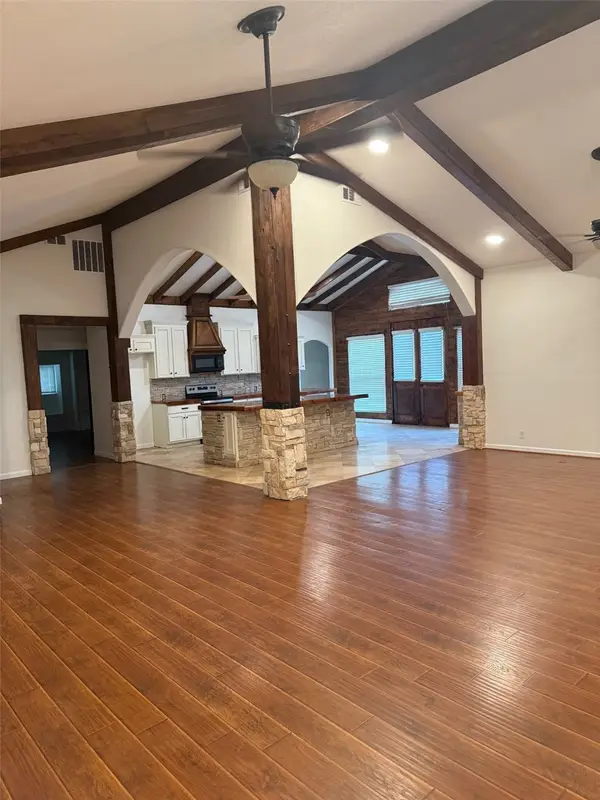 $389,900Active3 beds 2 baths2,498 sq. ft.
$389,900Active3 beds 2 baths2,498 sq. ft.1006 Aspen Lane, Mansfield, TX 76063
MLS# 21077276Listed by: FALAYA - New
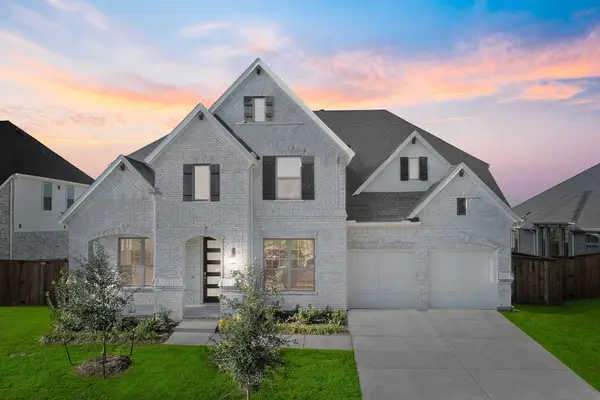 $714,995Active5 beds 4 baths3,917 sq. ft.
$714,995Active5 beds 4 baths3,917 sq. ft.2211 Birch Street, Mansfield, TX 76063
MLS# 21077742Listed by: HOMESUSA.COM - New
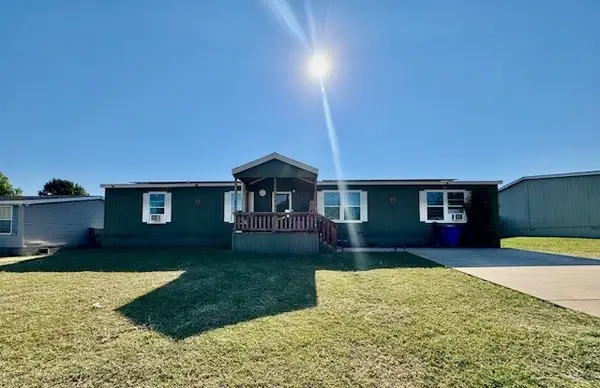 $225,000Active4 beds 2 baths1,800 sq. ft.
$225,000Active4 beds 2 baths1,800 sq. ft.1330 Vinewood Drive, Mansfield, TX 76063
MLS# 21076486Listed by: LEGACY REALTY GROUP - New
 $369,900Active3 beds 2 baths1,919 sq. ft.
$369,900Active3 beds 2 baths1,919 sq. ft.2710 Comanche Trail, Mansfield, TX 76063
MLS# 21066288Listed by: RE/MAX ASSOCIATES OF MANSFIELD - New
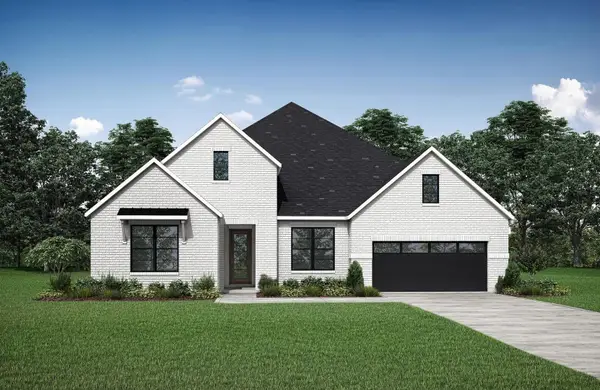 $819,990Active3 beds 4 baths2,863 sq. ft.
$819,990Active3 beds 4 baths2,863 sq. ft.4726 Hawthorn Hills, Arlington, TX 76005
MLS# 21076831Listed by: HOMESUSA.COM - New
 $1,179,253Active4 beds 3 baths2,998 sq. ft.
$1,179,253Active4 beds 3 baths2,998 sq. ft.609 Long Trail, Mansfield, TX 76063
MLS# 21076620Listed by: DAVID M. WEEKLEY - New
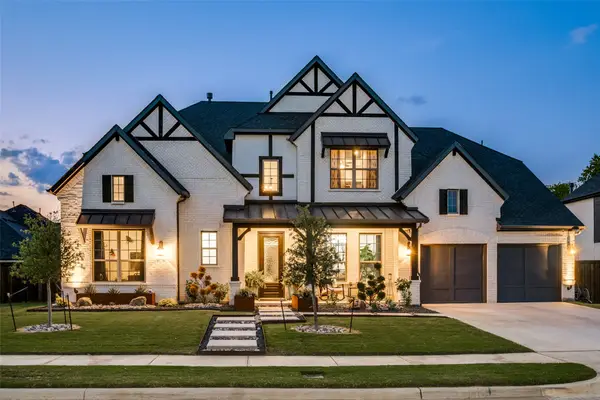 $1,100,000Active5 beds 5 baths4,273 sq. ft.
$1,100,000Active5 beds 5 baths4,273 sq. ft.1816 Rockwood Lane, Mansfield, TX 76063
MLS# 21072849Listed by: EBBY HALLIDAY REALTORS
