4501 Woodcrest Lane, Mansfield, TX 76063
Local realty services provided by:ERA Myers & Myers Realty
Listed by: celeste jones817-253-5553
Office: homesmart
MLS#:21073563
Source:GDAR
Price summary
- Price:$578,900
- Price per sq. ft.:$159.78
- Monthly HOA dues:$63.42
About this home
This spacious 4-bedroom home in Bankston Meadows impresses with soaring ceilings and a dramatic spiral staircase. Walls of windows fill the open floor plan with abundant natural light, highlighting the wood floors and striking stone fireplace. The expansive gourmet kitchen offers a center island, generous cabinet space, double ovens, and a gas cooktop, making it ideal for both everyday living and entertaining. Downstairs, you’ll find a private study perfect for working from home, along with the oversized primary suite with high ceilings, crown molding, and a spa-style bath featuring dual vanities, a soaking tub, and a separate shower. Upstairs, all secondary bedrooms are spacious and surround a large gameroom and dedicated media room, providing plenty of room for recreation, entertainment, and flexible use. A convenient laundry chute from the second floor adds everyday ease. Outdoors, enjoy a private backyard oasis with a sparkling pool and a fully fenced yard, perfect for relaxing or entertaining.Lovingly maintained by its original owner, this home has been thoughtfully cared for from the start. Recent updates include a new roof (May 2025) and a new upstairs HVAC system (June 2025) for added comfort and peace of mind. Bankston Meadows residents also enjoy access to a community pool, clubhouse, and walking trails. Conveniently located in Mansfield, this home is close to excellent schools, shopping, dining, Joe Pool Lake, Mansfield National Golf Course, and Hawaiian Falls Water Park.
Contact an agent
Home facts
- Year built:2006
- Listing ID #:21073563
- Added:136 day(s) ago
- Updated:February 15, 2026 at 12:41 PM
Rooms and interior
- Bedrooms:4
- Total bathrooms:4
- Full bathrooms:3
- Half bathrooms:1
- Living area:3,623 sq. ft.
Heating and cooling
- Cooling:Ceiling Fans, Central Air, Electric
- Heating:Central, Natural Gas
Structure and exterior
- Roof:Composition
- Year built:2006
- Building area:3,623 sq. ft.
- Lot area:0.26 Acres
Schools
- High school:Timberview
- Middle school:Jones
- Elementary school:Cora Spencer
Finances and disclosures
- Price:$578,900
- Price per sq. ft.:$159.78
- Tax amount:$12,034
New listings near 4501 Woodcrest Lane
- New
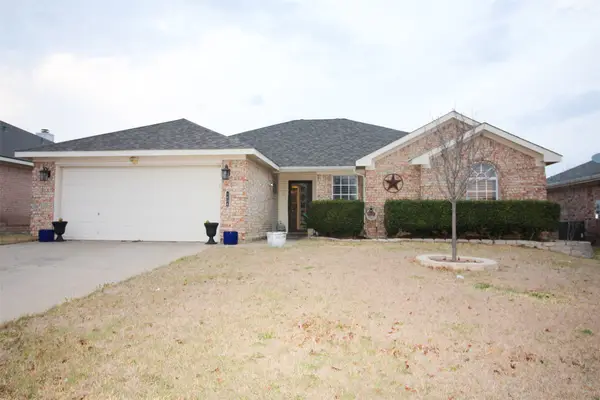 $335,000Active4 beds 2 baths1,760 sq. ft.
$335,000Active4 beds 2 baths1,760 sq. ft.1606 Tyler Terrace, Mansfield, TX 76063
MLS# 21180475Listed by: POST OAK REALTY, LLC - New
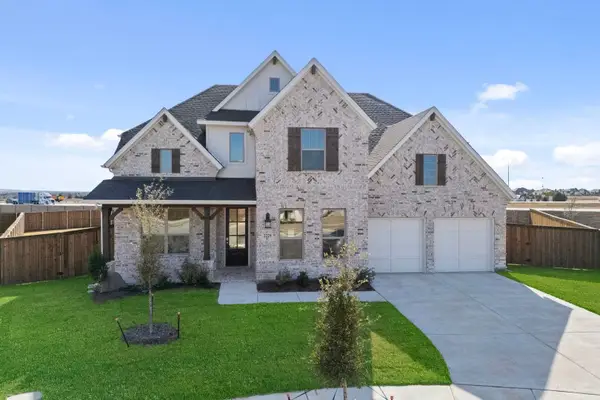 $709,995Active5 beds 4 baths3,617 sq. ft.
$709,995Active5 beds 4 baths3,617 sq. ft.2229 Birch Street, Mansfield, TX 76063
MLS# 21180479Listed by: HOMESUSA.COM - New
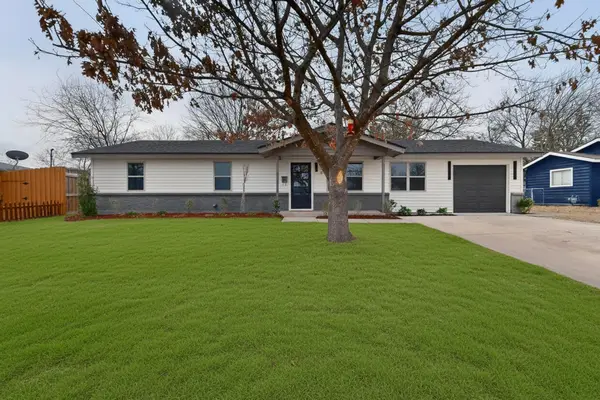 $289,000Active3 beds 2 baths1,325 sq. ft.
$289,000Active3 beds 2 baths1,325 sq. ft.420 Hillcrest Street, Mansfield, TX 76063
MLS# 21180071Listed by: SNT REAL ESTATE AGENCY LLC - New
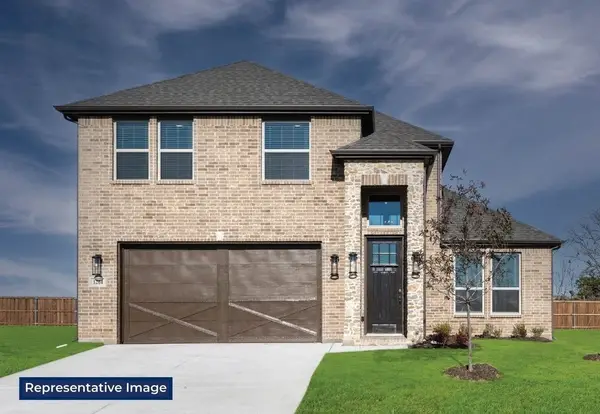 $549,950Active5 beds 3 baths2,815 sq. ft.
$549,950Active5 beds 3 baths2,815 sq. ft.2412 Sparrow Drive, Mansfield, TX 76063
MLS# 21179909Listed by: HOMESUSA.COM - New
 $799,036Active5 beds 5 baths3,774 sq. ft.
$799,036Active5 beds 5 baths3,774 sq. ft.2610 Waterfall Court, Mansfield, TX 76084
MLS# 21179920Listed by: VISIONS REALTY & INVESTMENTS - New
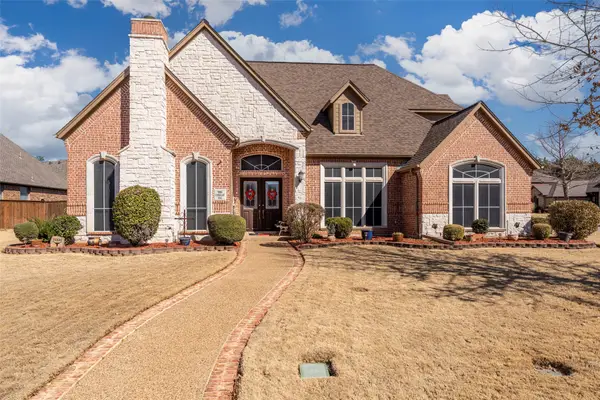 $550,000Active4 beds 4 baths3,029 sq. ft.
$550,000Active4 beds 4 baths3,029 sq. ft.910 Cumberland Trail, Mansfield, TX 76063
MLS# 21179517Listed by: ARC REALTY DFW - Open Sat, 2 to 4pmNew
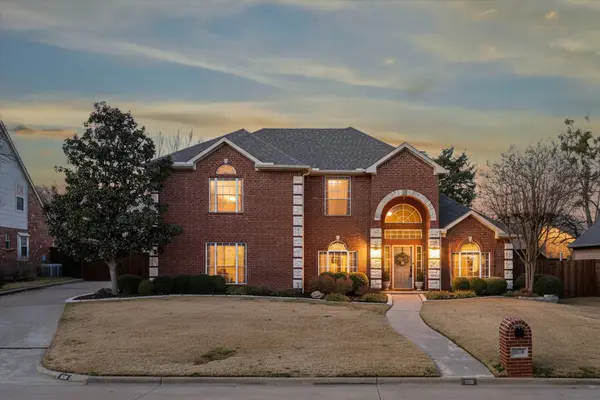 $539,900Active4 beds 3 baths3,196 sq. ft.
$539,900Active4 beds 3 baths3,196 sq. ft.1018 Brook Arbor Drive, Mansfield, TX 76063
MLS# 21176956Listed by: EBBY HALLIDAY, REALTORS - New
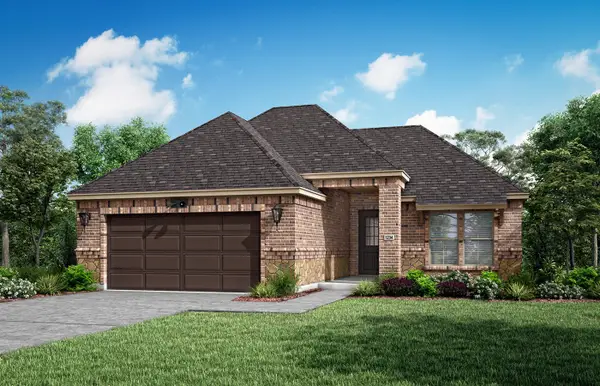 $474,048Active2 beds 2 baths1,646 sq. ft.
$474,048Active2 beds 2 baths1,646 sq. ft.2409 Nueva Way, Mansfield, TX 76063
MLS# 21178640Listed by: HOMESUSA.COM - New
 $535,000Active4 beds 3 baths2,476 sq. ft.
$535,000Active4 beds 3 baths2,476 sq. ft.2702 Vista Parkway, Mansfield, TX 76063
MLS# 21168860Listed by: WILLIAMS TREW REAL ESTATE - New
 $439,990Active4 beds 2 baths2,265 sq. ft.
$439,990Active4 beds 2 baths2,265 sq. ft.1105 Foxtail Drive, Mansfield, TX 76063
MLS# 21176381Listed by: 6TH AVE HOMES

