813 Comal Drive, Mansfield, TX 76063
Local realty services provided by:ERA Empower
Listed by: chad smith, brooks sommer817 264 6621,817 264 6621
Office: realty of america, llc.
MLS#:21097575
Source:GDAR
Price summary
- Price:$600,000
- Price per sq. ft.:$168.21
- Monthly HOA dues:$63.33
About this home
Built by Impression Homes in 2022, this spacious Thornbury plan offers thoughtful design and modern functionality in the heart of Mansfield ISD. The five-bedroom, three-bath layout includes a flexible floor plan with the Owner’s Suite and a guest bedroom downstairs, ideal for a mother-in-law setup or home office. The kitchen is a true centerpiece—featuring an oversized granite island, five-burner gas cooktop, pot and pan drawers, trash pullout, and a large walk-in pantry. The open-concept design connects seamlessly to the dining and living areas while maintaining subtle separation for everyday living. Upstairs, three additional bedrooms—each with walk-in closets—surround a spacious recreation room, perfect for a media, game, or play space. Durable wood-look tile flooring extends through the main living areas, combining style with easy maintenance. The Owner’s Suite offers an expansive walk-in closet with direct access to the oversized utility room. Additional highlights include two hot water heaters, two HVAC systems, programmable sprinkler system, Trelona termite bait system with active insurance policy, and a new roof installed March 2025.Outside, enjoy manicured flowerbeds, a fully fenced yard, and convenient access to Highways 287 and 360. Located in Johnson County with Mansfield schools and a low tax rate, this home provides the perfect balance of space, efficiency, and modern comfort. Furniture and pool table are negotiable.
Contact an agent
Home facts
- Year built:2022
- Listing ID #:21097575
- Added:109 day(s) ago
- Updated:February 15, 2026 at 12:41 PM
Rooms and interior
- Bedrooms:5
- Total bathrooms:3
- Full bathrooms:3
- Living area:3,567 sq. ft.
Heating and cooling
- Cooling:Central Air, Electric
- Heating:Central, Natural Gas, Zoned
Structure and exterior
- Year built:2022
- Building area:3,567 sq. ft.
- Lot area:0.18 Acres
Schools
- High school:Legacy
- Middle school:Charlene McKinzey
- Elementary school:Annette Perry
Finances and disclosures
- Price:$600,000
- Price per sq. ft.:$168.21
- Tax amount:$12,388
New listings near 813 Comal Drive
- New
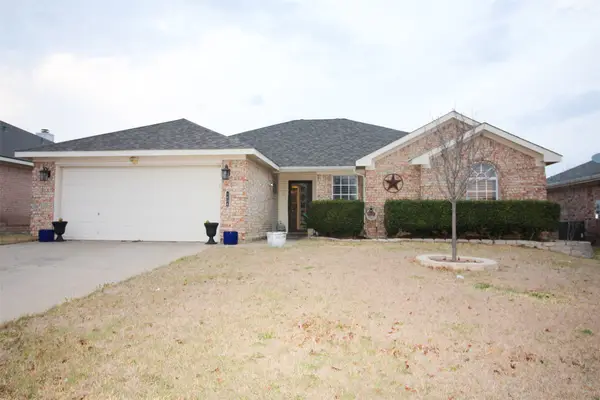 $335,000Active4 beds 2 baths1,760 sq. ft.
$335,000Active4 beds 2 baths1,760 sq. ft.1606 Tyler Terrace, Mansfield, TX 76063
MLS# 21180475Listed by: POST OAK REALTY, LLC - New
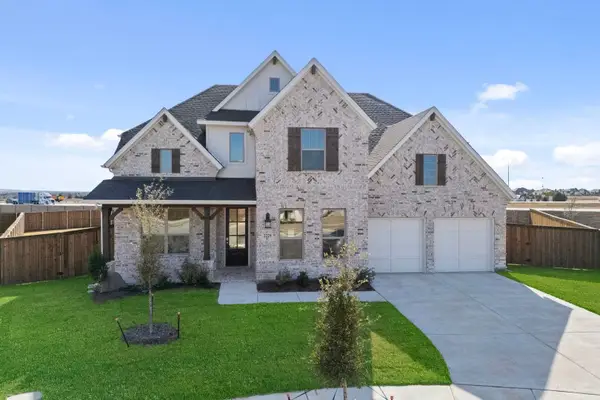 $709,995Active5 beds 4 baths3,617 sq. ft.
$709,995Active5 beds 4 baths3,617 sq. ft.2229 Birch Street, Mansfield, TX 76063
MLS# 21180479Listed by: HOMESUSA.COM - New
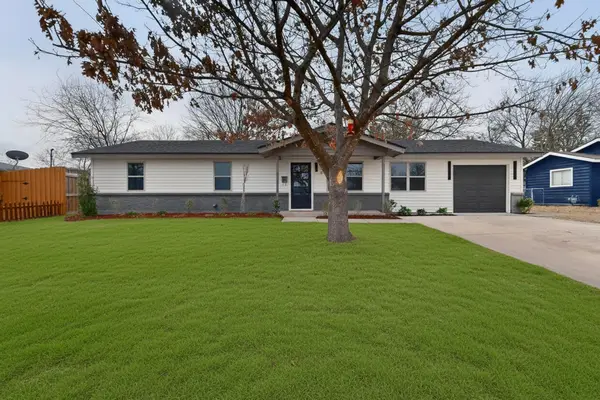 $289,000Active3 beds 2 baths1,325 sq. ft.
$289,000Active3 beds 2 baths1,325 sq. ft.420 Hillcrest Street, Mansfield, TX 76063
MLS# 21180071Listed by: SNT REAL ESTATE AGENCY LLC - New
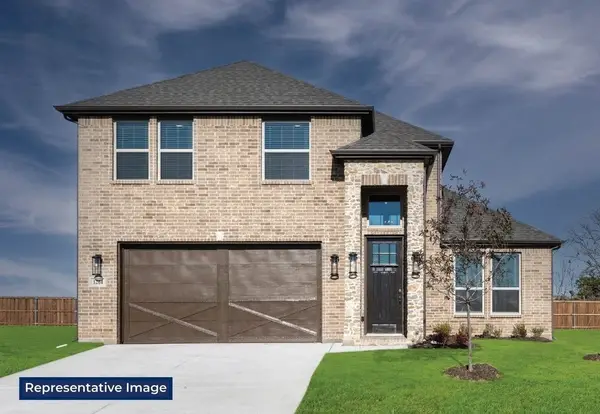 $549,950Active5 beds 3 baths2,815 sq. ft.
$549,950Active5 beds 3 baths2,815 sq. ft.2412 Sparrow Drive, Mansfield, TX 76063
MLS# 21179909Listed by: HOMESUSA.COM - New
 $799,036Active5 beds 5 baths3,774 sq. ft.
$799,036Active5 beds 5 baths3,774 sq. ft.2610 Waterfall Court, Mansfield, TX 76084
MLS# 21179920Listed by: VISIONS REALTY & INVESTMENTS - New
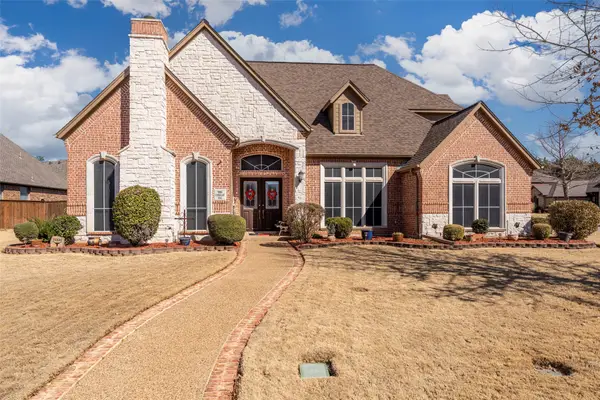 $550,000Active4 beds 4 baths3,029 sq. ft.
$550,000Active4 beds 4 baths3,029 sq. ft.910 Cumberland Trail, Mansfield, TX 76063
MLS# 21179517Listed by: ARC REALTY DFW - Open Sat, 2 to 4pmNew
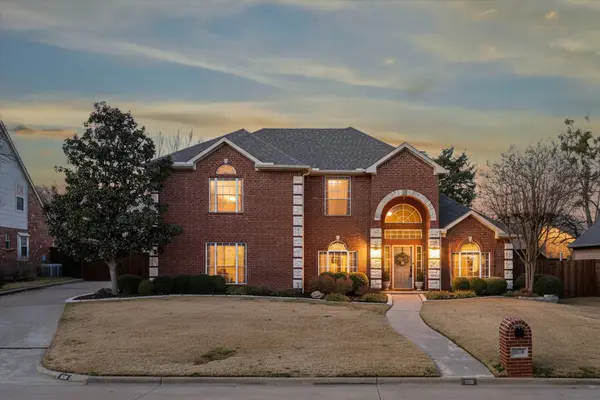 $539,900Active4 beds 3 baths3,196 sq. ft.
$539,900Active4 beds 3 baths3,196 sq. ft.1018 Brook Arbor Drive, Mansfield, TX 76063
MLS# 21176956Listed by: EBBY HALLIDAY, REALTORS - New
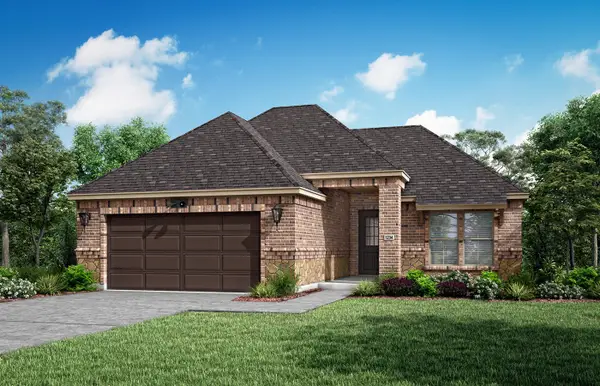 $474,048Active2 beds 2 baths1,646 sq. ft.
$474,048Active2 beds 2 baths1,646 sq. ft.2409 Nueva Way, Mansfield, TX 76063
MLS# 21178640Listed by: HOMESUSA.COM - New
 $535,000Active4 beds 3 baths2,476 sq. ft.
$535,000Active4 beds 3 baths2,476 sq. ft.2702 Vista Parkway, Mansfield, TX 76063
MLS# 21168860Listed by: WILLIAMS TREW REAL ESTATE - New
 $439,990Active4 beds 2 baths2,265 sq. ft.
$439,990Active4 beds 2 baths2,265 sq. ft.1105 Foxtail Drive, Mansfield, TX 76063
MLS# 21176381Listed by: 6TH AVE HOMES

