5210 Aster Ridge Lane, Manvel, TX 77578
Local realty services provided by:ERA Experts
Upcoming open houses
- Sat, Dec 2001:00 pm - 05:00 pm
- Sun, Dec 2101:00 pm - 05:00 pm
- Sat, Dec 2701:00 pm - 05:00 pm
- Sun, Dec 2801:00 pm - 05:00 pm
Listed by: jimmy franklin
Office: shea homes
MLS#:84855984
Source:HARMLS
Price summary
- Price:$699,990
- Price per sq. ft.:$165.36
- Monthly HOA dues:$108.33
About this home
Shea Homes 70' section in Meridian - 6020 Plan. Ready for immediate move-in. This beautiful all-brick home with a private courtyard welcomes you home to 5231 Aster Ridge. This casually sophisticated 1.5-story home features 4 bedrooms, 3 full bathrooms,2 half bathrooms, a 3-car tandem garage, a home office, vaulted ceilings in the Great Room, and hardwood floors throughout. A dream kitchen with cabinetry that extends into the casual dining area, a large granite island, a wood vent hood, Kitchenaid appliances complete with a 5-burner cooktop and double ovens. Not to be outdone, the huge, covered patio just outside the 12’ stacking sliders in the Great Room. Upstairs, you’ll find an oversized Game Room and Media with Wet Bar, making this home perfect for entertaining your family and friends. Full gutters and a sprinkler system are included! Come and Live the Difference in a Shea Home!
Contact an agent
Home facts
- Year built:2024
- Listing ID #:84855984
- Updated:December 15, 2025 at 12:38 PM
Rooms and interior
- Bedrooms:4
- Total bathrooms:5
- Full bathrooms:3
- Half bathrooms:2
- Living area:4,233 sq. ft.
Heating and cooling
- Cooling:Central Air, Electric, Zoned
- Heating:Central, Gas, Zoned
Structure and exterior
- Roof:Composition
- Year built:2024
- Building area:4,233 sq. ft.
Schools
- High school:IOWA COLONY HIGH SCHOOL
- Middle school:CAFFEY JUNIOR HIGH SCHOOL
- Elementary school:BENNETT ELEMENTARY (ALVIN)
Utilities
- Sewer:Public Sewer
Finances and disclosures
- Price:$699,990
- Price per sq. ft.:$165.36
New listings near 5210 Aster Ridge Lane
- New
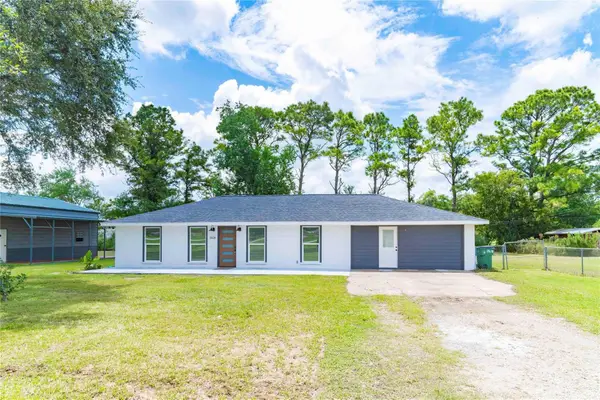 $295,000Active3 beds 1 baths2,240 sq. ft.
$295,000Active3 beds 1 baths2,240 sq. ft.8428 Bissell Road, Manvel, TX 77578
MLS# 4783510Listed by: SKW REALTY - New
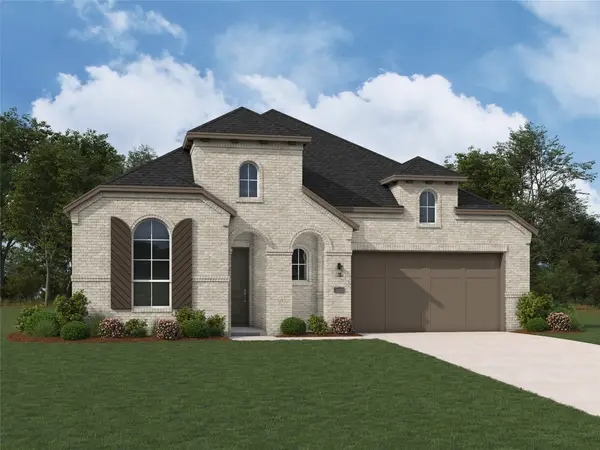 $510,390Active4 beds 2 baths2,677 sq. ft.
$510,390Active4 beds 2 baths2,677 sq. ft.5814 Reef Ridge Drive, Manvel, TX 77578
MLS# 3264700Listed by: HIGHLAND HOMES REALTY - New
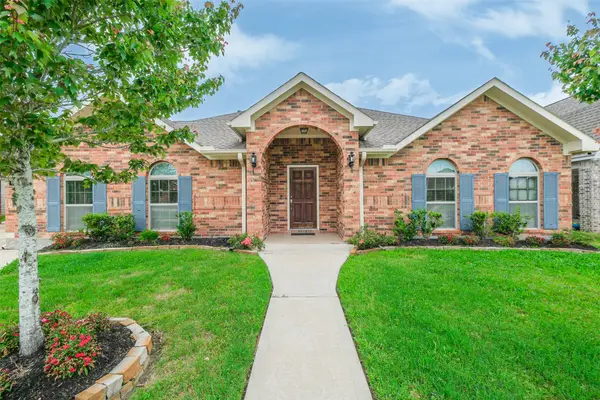 $449,900Active4 beds 3 baths2,822 sq. ft.
$449,900Active4 beds 3 baths2,822 sq. ft.6811 Gonzales Point, Manvel, TX 77578
MLS# 86155567Listed by: KELLER WILLIAMS PREFERRED - New
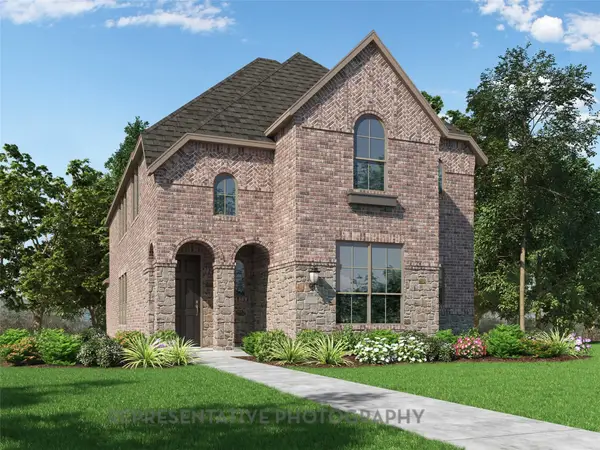 $430,490Active4 beds 4 baths2,454 sq. ft.
$430,490Active4 beds 4 baths2,454 sq. ft.5417 Orangery Lane, Manvel, TX 77578
MLS# 90064539Listed by: HIGHLAND HOMES REALTY - New
 $565,000Active4 beds 4 baths3,219 sq. ft.
$565,000Active4 beds 4 baths3,219 sq. ft.4411 Falcon Lake Drive, Manvel, TX 77578
MLS# 28919947Listed by: TRADITIONS REAL ESTATE - New
 $1,498,000Active4 beds 5 baths4,820 sq. ft.
$1,498,000Active4 beds 5 baths4,820 sq. ft.4706 Mulberry Shrubs Lane, Manvel, TX 77578
MLS# 86142691Listed by: HOMESUSA.COM - New
 $440,000Active4 beds 3 baths2,356 sq. ft.
$440,000Active4 beds 3 baths2,356 sq. ft.5106 Sistine Drive, Manvel, TX 77583
MLS# 7480239Listed by: STEP REAL ESTATE - New
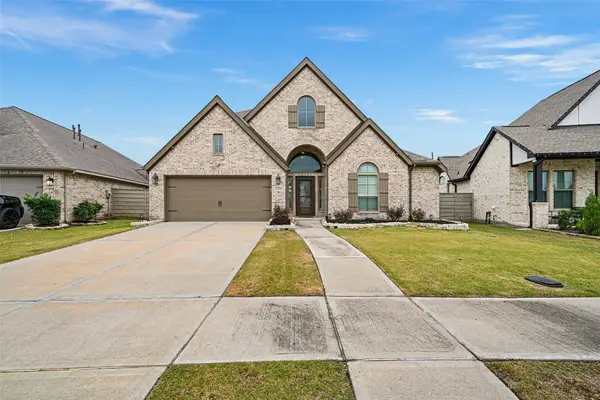 $624,000Active4 beds 3 baths3,098 sq. ft.
$624,000Active4 beds 3 baths3,098 sq. ft.1934 Bayleaf Manor Drive, Manvel, TX 77578
MLS# 52337119Listed by: STRIDE REAL ESTATE, LLC - New
 $469,230Active4 beds 4 baths2,380 sq. ft.
$469,230Active4 beds 4 baths2,380 sq. ft.2462 Guava Hills Lane, Manvel, TX 77578
MLS# 30926318Listed by: HIGHLAND HOMES REALTY - New
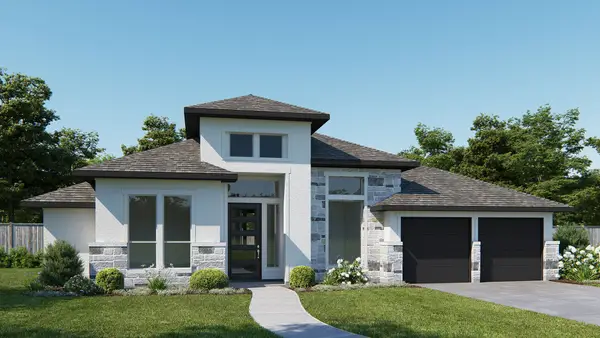 $764,900Active4 beds 5 baths3,465 sq. ft.
$764,900Active4 beds 5 baths3,465 sq. ft.9014 Sierra Nevada Drive, Manvel, TX 77578
MLS# 61675517Listed by: PERRY HOMES REALTY, LLC
