5251 Celestial Court, Manvel, TX 77583
Local realty services provided by:ERA Experts
5251 Celestial Court,Manvel, TX 77583
$279,990
- 3 Beds
- 2 Baths
- 1,446 sq. ft.
- Townhouse
- Active
Upcoming open houses
- Sat, Feb 2812:00 pm - 04:00 pm
- Sun, Mar 0112:00 pm - 04:00 pm
- Sat, Mar 0712:00 pm - 04:00 pm
- Sun, Mar 0812:00 pm - 04:00 pm
Listed by: katie craig
Office: chesmar homes
MLS#:98295833
Source:HARMLS
Price summary
- Price:$279,990
- Price per sq. ft.:$193.63
- Monthly HOA dues:$110.83
About this home
MOVE IN READY!! GREAT VALUE in MERIDIANA! Welcome home to the CARRIAGEHOUSE Plan-a beautifully designed ONE-STORY home offering 1,446 sq. ft. of thoughtfully planned living space. This move-in ready home features 3 bedrooms, 2 bathrooms, a 1-car garage, and a covered patio. Enjoy a LOW-MAINTENANCE lifestyle with stylish, modern finishes throughout. The open-concept layout seamlessly connects the kitchen, family room, and dining area. Retreat in the primary suite featuring a spa-like en-suite bath with an oversized shower and a generous walk-in closet. Two additional bedrooms provide comfort and flexibility for guests or a home office, complemented by a full bath. Plus- gutters, full landscaping with sprinklers, and a 1-2-10 builder warranty for peace of mind-ALL STANDARD! Enjoy Meridiana's report-style amenities- a lazy river, a pool, an onsite cafe, a fitness, playground and more!
Contact an agent
Home facts
- Year built:2026
- Listing ID #:98295833
- Updated:February 23, 2026 at 04:17 AM
Rooms and interior
- Bedrooms:3
- Total bathrooms:2
- Full bathrooms:2
- Living area:1,446 sq. ft.
Heating and cooling
- Cooling:Central Air, Electric, Gas, Zoned
- Heating:Central, Electric, Gas, Zoned
Structure and exterior
- Roof:Composition
- Year built:2026
- Building area:1,446 sq. ft.
Schools
- High school:IOWA COLONY HIGH SCHOOL
- Middle school:CAFFEY JUNIOR HIGH SCHOOL
- Elementary school:BENNETT ELEMENTARY (ALVIN)
Utilities
- Sewer:Public Sewer
Finances and disclosures
- Price:$279,990
- Price per sq. ft.:$193.63
New listings near 5251 Celestial Court
- Open Sat, 12 to 4pm
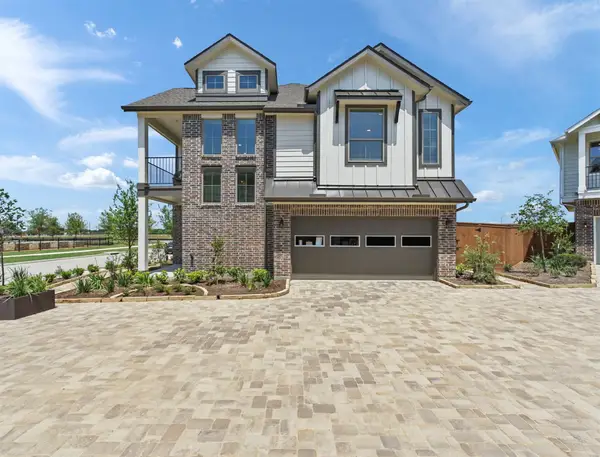 $351,490Active3 beds 3 baths1,838 sq. ft.
$351,490Active3 beds 3 baths1,838 sq. ft.5235 Palo Verde Drive, Manvel, TX 77578
MLS# 35879187Listed by: CHESMAR HOMES - Open Sat, 12 to 4pm
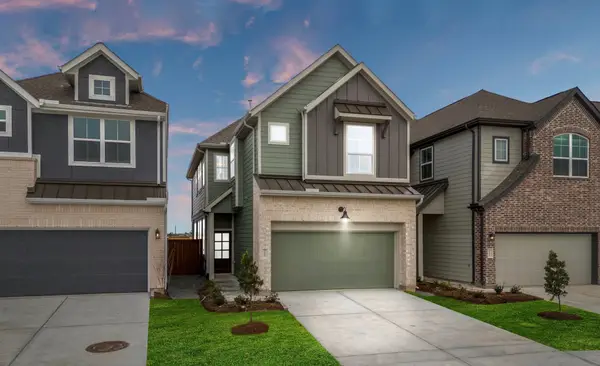 $347,990Active3 beds 3 baths1,866 sq. ft.
$347,990Active3 beds 3 baths1,866 sq. ft.10114 Palm Springs Place, Manvel, TX 77578
MLS# 58043465Listed by: CHESMAR HOMES - Open Sat, 12 to 4pm
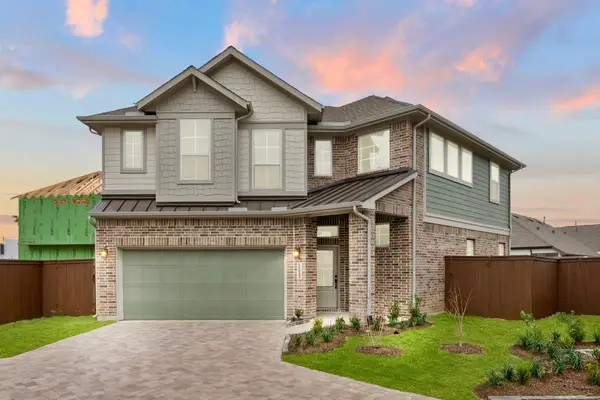 $359,990Active4 beds 3 baths2,046 sq. ft.
$359,990Active4 beds 3 baths2,046 sq. ft.5231 Palo Verde Drive, Manvel, TX 77578
MLS# 70982577Listed by: CHESMAR HOMES - New
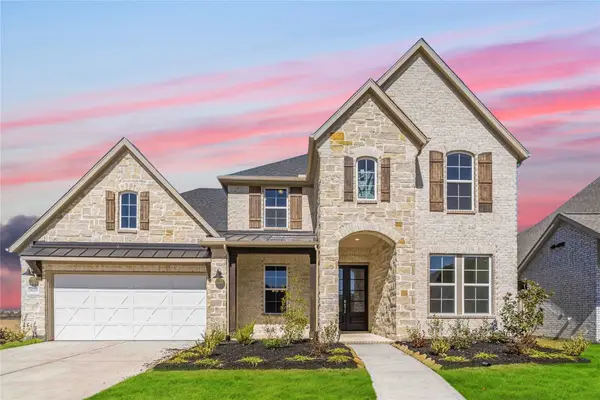 $671,489Active4 beds 4 baths3,686 sq. ft.
$671,489Active4 beds 4 baths3,686 sq. ft.18719 Valencia Tangelo Street, Manvel, TX 77578
MLS# 37236163Listed by: EXP REALTY LLC - New
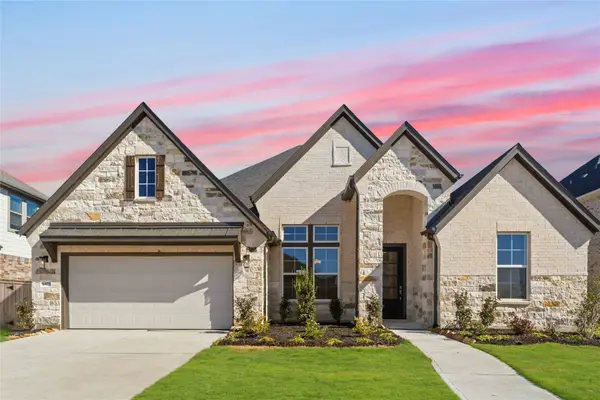 $644,312Active4 beds 4 baths2,817 sq. ft.
$644,312Active4 beds 4 baths2,817 sq. ft.6415 Cherry Wick Drive, Manvel, TX 77578
MLS# 37570486Listed by: EXP REALTY LLC - New
 $637,996Active4 beds 4 baths3,036 sq. ft.
$637,996Active4 beds 4 baths3,036 sq. ft.6402 Cherry Wick Drive, Manvel, TX 77578
MLS# 40663006Listed by: EXP REALTY LLC - New
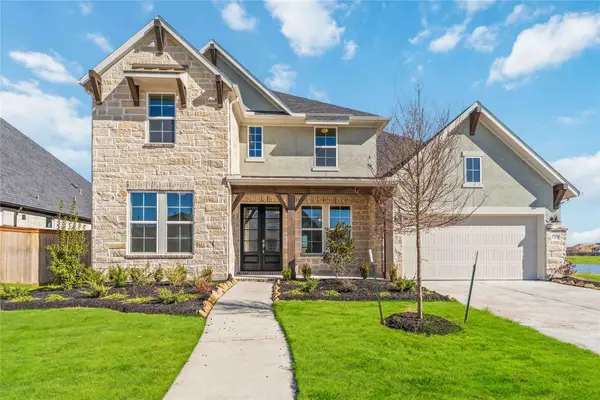 $685,605Active4 beds 4 baths3,577 sq. ft.
$685,605Active4 beds 4 baths3,577 sq. ft.6419 Cherry Wick Drive, Manvel, TX 77578
MLS# 61555986Listed by: EXP REALTY LLC  $364,990Active3 beds 2 baths1,889 sq. ft.
$364,990Active3 beds 2 baths1,889 sq. ft.8910 Moose Trail, Manvel, TX 77578
MLS# 41847039Listed by: WEEKLEY PROPERTIES BEVERLY BRADLEY- New
 $494,500Active4 beds 3 baths2,639 sq. ft.
$494,500Active4 beds 3 baths2,639 sq. ft.2635 Broad Reach Road, Manvel, TX 77578
MLS# 69039406Listed by: STANFIELD PROPERTIES  $389,990Active3 beds 2 baths1,791 sq. ft.
$389,990Active3 beds 2 baths1,791 sq. ft.8935 Gray Fox Trail, Manvel, TX 77578
MLS# 11080200Listed by: WEEKLEY PROPERTIES BEVERLY BRADLEY

