5610 Mona Lisa Court, Manvel, TX 77578
Local realty services provided by:ERA Experts
5610 Mona Lisa Court,Manvel, TX 77578
$479,000
- 4 Beds
- 4 Baths
- 2,619 sq. ft.
- Single family
- Active
Listed by: bryant tran, matt clark
Office: better homes and gardens real estate gary greene - bay area
MLS#:78845518
Source:HARMLS
Price summary
- Price:$479,000
- Price per sq. ft.:$182.89
- Monthly HOA dues:$108.33
About this home
Welcome to this 2024 Perry Homes property in Meridiana’s Master-Planned Community! Enjoy amenities like pickleball courts, playgrounds, splashpads, fitness centers, a convention center, pools, parks, trails, and more. This home features an Expansive Outdoor Retreat, perfect for a pool, garden, shed, or playground. The Modern-Contemporary design with a Frosted Stone and Brick Facade offers a wide-open 'bowling alley' layout for easy flow. The kitchen boasts a neutral palette, Artisan Wood-Plank Tiles, Slate Grey Luxe Cabinets, and Sophisticated Glass Pendant Fixtures above the island, with an Intricate Hexagonal-Tile Accent as a highlight. With 12’ ceilings, navy blue accents, and nearly floor-to-ceiling windows flooding the space with light and showcasing the backyard, it also offers a separate office and dining room with a chandelier, plus 4 beds and 3.5 baths. Schedule a tour soon before this house is snatched up!
Contact an agent
Home facts
- Year built:2023
- Listing ID #:78845518
- Updated:November 19, 2025 at 12:51 PM
Rooms and interior
- Bedrooms:4
- Total bathrooms:4
- Full bathrooms:3
- Half bathrooms:1
- Living area:2,619 sq. ft.
Heating and cooling
- Cooling:Central Air, Electric, Zoned
- Heating:Central, Gas, Zoned
Structure and exterior
- Roof:Composition
- Year built:2023
- Building area:2,619 sq. ft.
- Lot area:0.3 Acres
Schools
- High school:IOWA COLONY HIGH SCHOOL
- Middle school:CAFFEY JUNIOR HIGH SCHOOL
- Elementary school:BENNETT ELEMENTARY (ALVIN)
Utilities
- Sewer:Public Sewer
Finances and disclosures
- Price:$479,000
- Price per sq. ft.:$182.89
- Tax amount:$15,746 (2024)
New listings near 5610 Mona Lisa Court
- New
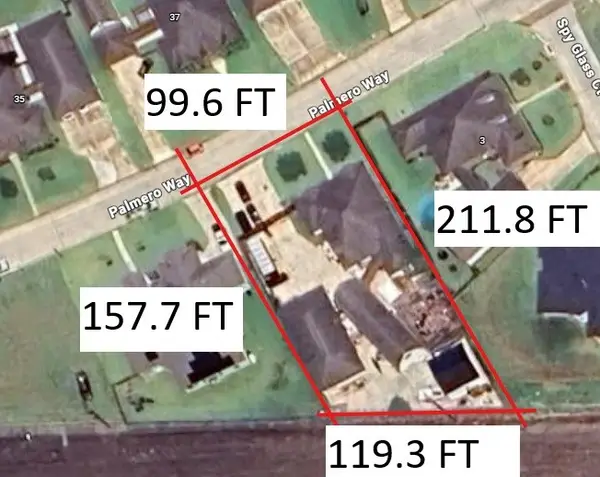 $785,000Active5 beds 5 baths4,112 sq. ft.
$785,000Active5 beds 5 baths4,112 sq. ft.38 Palmero Way, Manvel, TX 77578
MLS# 77991634Listed by: THE VINCERE GROUP LLC - New
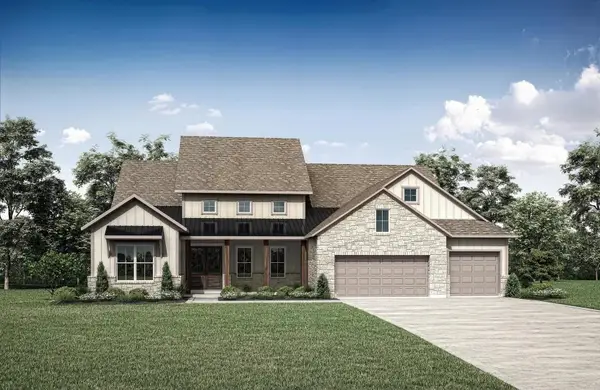 $949,990Active4 beds 5 baths3,968 sq. ft.
$949,990Active4 beds 5 baths3,968 sq. ft.9342 Churchill Gardens Court, Manvel, TX 77578
MLS# 61739949Listed by: HOMESUSA.COM - New
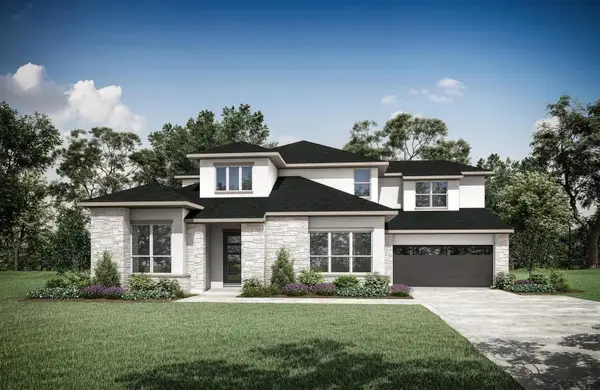 $799,990Active4 beds 5 baths3,886 sq. ft.
$799,990Active4 beds 5 baths3,886 sq. ft.6303 Galway Court, Manvel, TX 77578
MLS# 31223368Listed by: HOMESUSA.COM - New
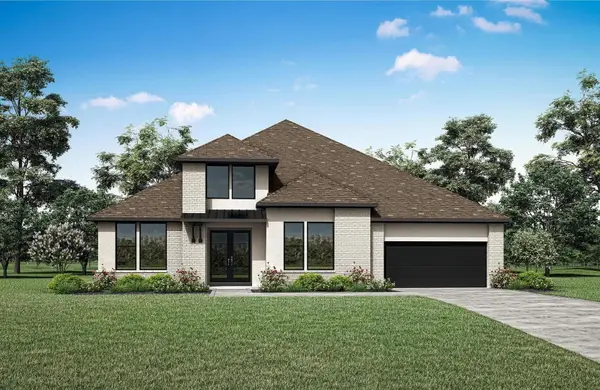 $724,990Active4 beds 5 baths3,159 sq. ft.
$724,990Active4 beds 5 baths3,159 sq. ft.6243 Cavendish Way, Manvel, TX 77578
MLS# 72124704Listed by: HOMESUSA.COM - New
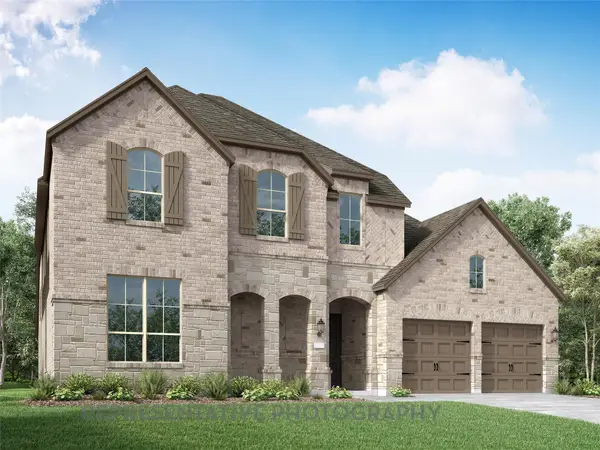 $682,675Active5 beds 5 baths4,359 sq. ft.
$682,675Active5 beds 5 baths4,359 sq. ft.8923 Blue Grotto Lane, Manvel, TX 77578
MLS# 39782700Listed by: DINA VERTERAMO - New
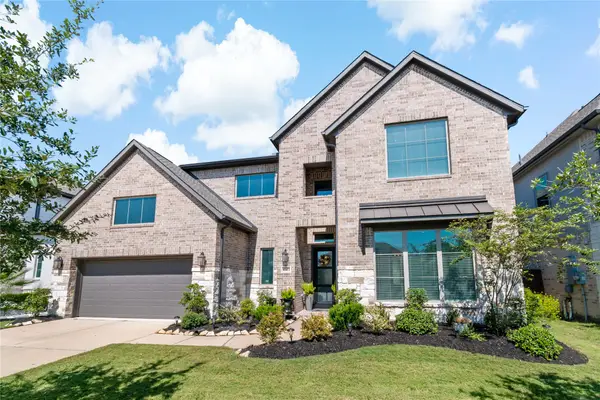 $550,000Active5 beds 5 baths3,793 sq. ft.
$550,000Active5 beds 5 baths3,793 sq. ft.4303 Limestone Terrace, Manvel, TX 77578
MLS# 65938798Listed by: BETTER HOMES AND GARDENS REAL ESTATE GARY GREENE - BAY AREA - New
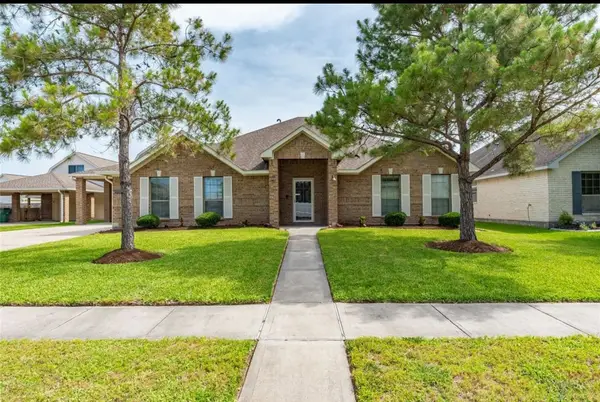 $395,500Active4 beds 4 baths2,822 sq. ft.
$395,500Active4 beds 4 baths2,822 sq. ft.6723 Travis Street, Manvel, TX 77578
MLS# 45381225Listed by: THE SEARS GROUP - New
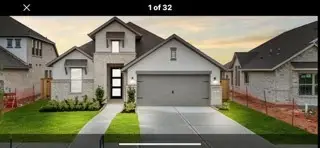 $432,983Active4 beds 3 baths2,379 sq. ft.
$432,983Active4 beds 3 baths2,379 sq. ft.18726 Citrange Bend Way, Manvel, TX 77578
MLS# 36436149Listed by: COVENTRY HOMES - New
 $265,000Active3 beds 3 baths1,439 sq. ft.
$265,000Active3 beds 3 baths1,439 sq. ft.127 Rodeo Drive, Manvel, TX 77578
MLS# 58930252Listed by: BELINDA COX PROPERTIES - New
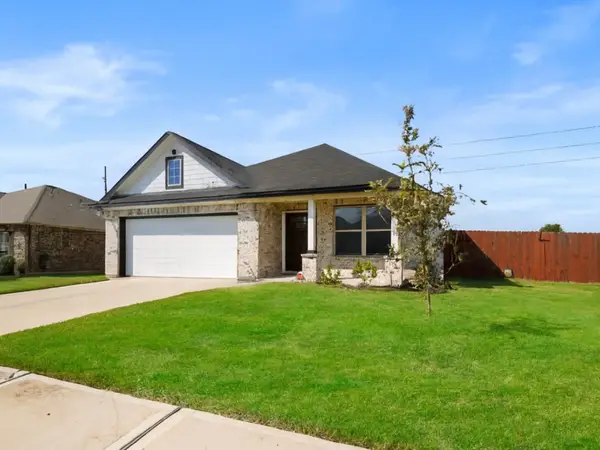 $375,000Active3 beds 2 baths1,632 sq. ft.
$375,000Active3 beds 2 baths1,632 sq. ft.9 Alyssa Palms Drive, Manvel, TX 77578
MLS# 82058191Listed by: INNOVA REALTY GROUP
