6110 Monticello Drive, Manvel, TX 77578
Local realty services provided by:American Real Estate ERA Powered
6110 Monticello Drive,Manvel, TX 77578
$547,990
- 4 Beds
- 4 Baths
- 2,649 sq. ft.
- Single family
- Active
Listed by: katie craig
Office: chesmar homes
MLS#:38762658
Source:HARMLS
Price summary
- Price:$547,990
- Price per sq. ft.:$206.87
- Monthly HOA dues:$108.33
About this home
Welcome to the Lakeway -- a breathtaking one-story home that perfectly balances elegance and comfort all under one roof. The exterior features our charming painted brick, which adds timeless curb appeal. Entering into soaring ceilings that lead to the 15-foot vaulted ceiling, warm wood-look tile, and a cozy fireplace. This home is perfect for entertaining indoors and outdoors, sliding glass doors open to the covered patio that overlooks the lake, and the kitchen has double islands to display all the gourmet creations from the double ovens. Unwind in the spacious primary bedroom or in the ensuite bath showcasing an oversized shower and freestanding tub. Enjoy Meridiana's resort-style amenities - a lazy river, pool, an onsite cafe, a fitness center, and tons of events for residents to enjoy. Note: The home is under construction, as such, photos are REPRESENTATIVE and not of the actual home. Home selection photos in gallery. Estimated completion is December 2025.
Contact an agent
Home facts
- Year built:2025
- Listing ID #:38762658
- Updated:January 09, 2026 at 01:20 PM
Rooms and interior
- Bedrooms:4
- Total bathrooms:4
- Full bathrooms:3
- Half bathrooms:1
- Living area:2,649 sq. ft.
Heating and cooling
- Cooling:Central Air, Electric, Zoned
- Heating:Central, Gas
Structure and exterior
- Roof:Composition
- Year built:2025
- Building area:2,649 sq. ft.
Schools
- High school:IOWA COLONY HIGH SCHOOL
- Middle school:CAFFEY JUNIOR HIGH SCHOOL
- Elementary school:BENNETT ELEMENTARY (ALVIN)
Finances and disclosures
- Price:$547,990
- Price per sq. ft.:$206.87
New listings near 6110 Monticello Drive
 $445,900Active4 beds 3 baths1,878 sq. ft.
$445,900Active4 beds 3 baths1,878 sq. ft.8923 Gray Fox Trail, Manvel, TX 77578
MLS# 66088853Listed by: PERRY HOMES REALTY, LLC $454,900Active4 beds 3 baths1,878 sq. ft.
$454,900Active4 beds 3 baths1,878 sq. ft.9015 Gray Fox Trail, Manvel, TX 77578
MLS# 66614119Listed by: PERRY HOMES REALTY, LLC- New
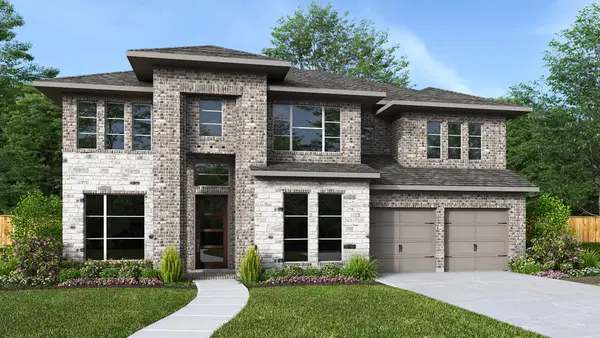 $715,900Active5 beds 5 baths3,593 sq. ft.
$715,900Active5 beds 5 baths3,593 sq. ft.6523 Yellow Rose Court, Manvel, TX 77578
MLS# 52635745Listed by: PERRY HOMES REALTY, LLC - New
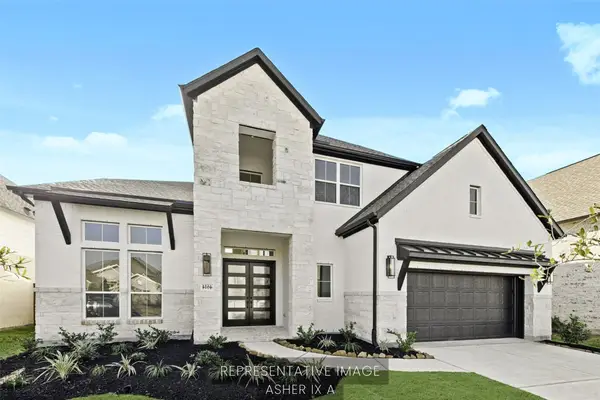 $717,249Active5 beds 5 baths3,700 sq. ft.
$717,249Active5 beds 5 baths3,700 sq. ft.6123 Parthenon Drive, Manvel, TX 77578
MLS# 23884422Listed by: WESTIN HOMES - New
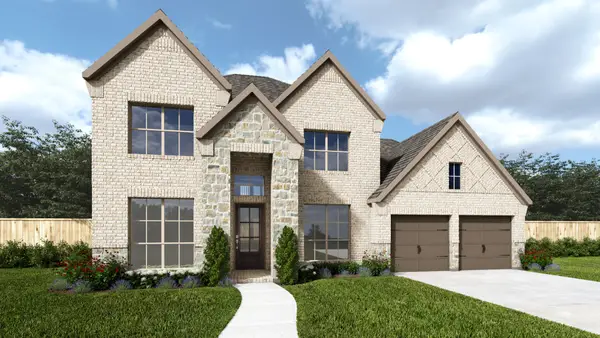 $713,900Active5 beds 5 baths3,546 sq. ft.
$713,900Active5 beds 5 baths3,546 sq. ft.6539 Sparkling Citrus Street, Manvel, TX 77578
MLS# 32344715Listed by: PERRY HOMES REALTY, LLC - Open Sat, 12 to 3pmNew
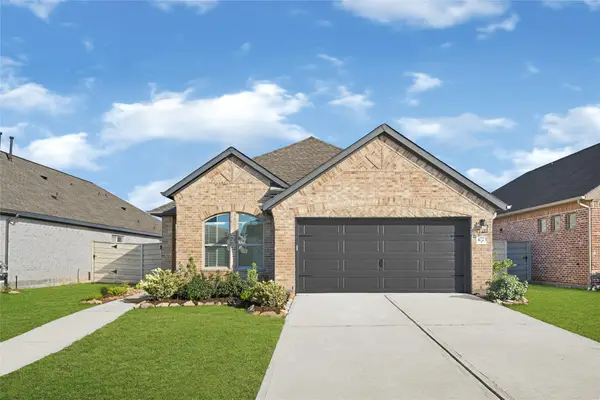 $347,000Active3 beds 2 baths1,467 sq. ft.
$347,000Active3 beds 2 baths1,467 sq. ft.4723 Crest Hill Dr, Manvel, TX 77578
MLS# 73869471Listed by: REALTY OF AMERICA, LLC - New
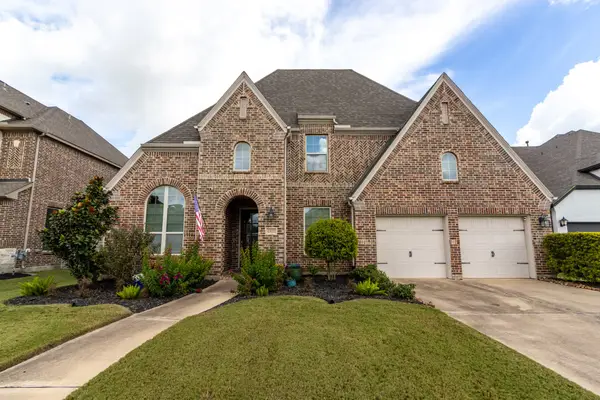 $665,000Active5 beds 5 baths3,784 sq. ft.
$665,000Active5 beds 5 baths3,784 sq. ft.2831 Maple Oak Lane, Manvel, TX 77578
MLS# 2577189Listed by: BETTER HOMES AND GARDENS REAL ESTATE GARY GREENE - BAY AREA - New
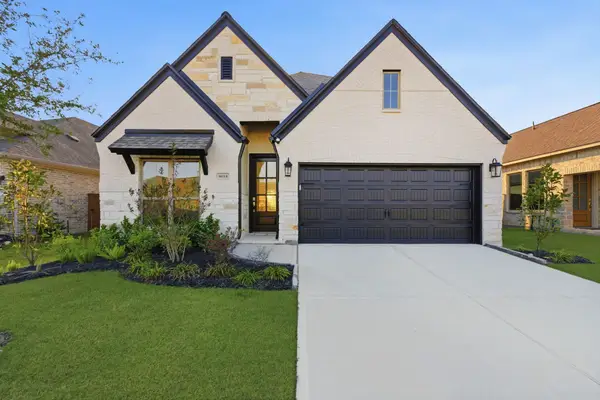 $384,900Active3 beds 2 baths2,071 sq. ft.
$384,900Active3 beds 2 baths2,071 sq. ft.9018 Moose Trail, Manvel, TX 77578
MLS# 62313054Listed by: SIMIEN PROPERTIES - New
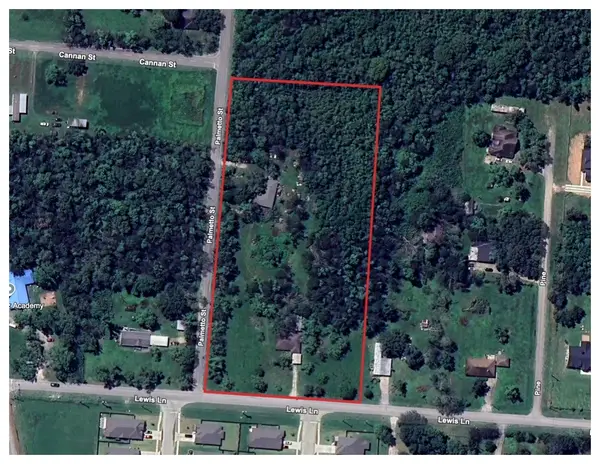 $774,900Active5 Acres
$774,900Active5 Acres7142 Lewis Lane, Manvel, TX 77578
MLS# 70562348Listed by: KELLER WILLIAMS PREFERRED - New
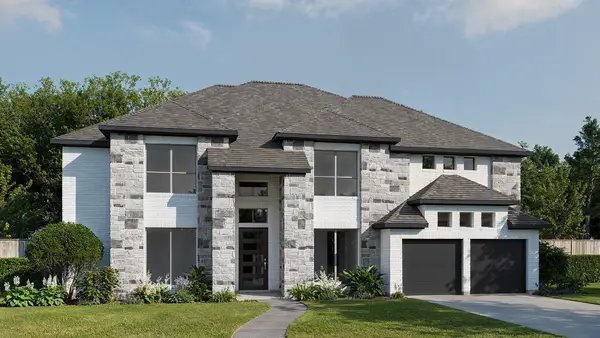 $899,900Active5 beds 5 baths4,199 sq. ft.
$899,900Active5 beds 5 baths4,199 sq. ft.19018 Autumn Hazelnut Lane, Manvel, TX 77578
MLS# 22872139Listed by: PERRY HOMES REALTY, LLC
