9018 Moose Trail, Manvel, TX 77578
Local realty services provided by:American Real Estate ERA Powered
9018 Moose Trail,Manvel, TX 77578
$394,500
- 3 Beds
- 2 Baths
- 2,071 sq. ft.
- Single family
- Active
Listed by: andrea exum
Office: real broker, llc.
MLS#:29014756
Source:HARMLS
Price summary
- Price:$394,500
- Price per sq. ft.:$190.49
- Monthly HOA dues:$108.33
About this home
Owner Bought Home and Had Job Transfer, Home Never Lived In! Okay my friends—imagine mornings in your bright, open kitchen, complete with a beautiful island featuring built-in seating, sleek quartz countertops, and a custom backsplash that adds just the right touch of fun and sophistication. Whether you’re enjoying coffee at the island or hosting friends for dinner, this space was designed to impress. Any time of the day, step into your glass-enclosed office—a perfect spot for working from home, reading, or simply relaxing in peace. The primary suite is a private escape with a soaking garden tub, oversized walk-in shower, and generous walk-in closet. Two additional bedrooms add flexibility for family, guests, or hobbies. Evenings are made for unwinding on the covered back porch, where you can watch the sun set over your spacious backyard—a blank canvas for outdoor fun, entertaining, or even a future pool. You’ll love being just minutes from childcare and a brand-new elementary school!
Contact an agent
Home facts
- Year built:2024
- Listing ID #:29014756
- Updated:November 19, 2025 at 12:51 PM
Rooms and interior
- Bedrooms:3
- Total bathrooms:2
- Full bathrooms:2
- Living area:2,071 sq. ft.
Heating and cooling
- Cooling:Central Air, Electric
- Heating:Central, Gas
Structure and exterior
- Roof:Composition
- Year built:2024
- Building area:2,071 sq. ft.
- Lot area:0.13 Acres
Schools
- High school:IOWA COLONY HIGH SCHOOL
- Middle school:CAFFEY JUNIOR HIGH SCHOOL
- Elementary school:BENNETT ELEMENTARY (ALVIN)
Utilities
- Sewer:Public Sewer
Finances and disclosures
- Price:$394,500
- Price per sq. ft.:$190.49
- Tax amount:$2,791 (2024)
New listings near 9018 Moose Trail
- New
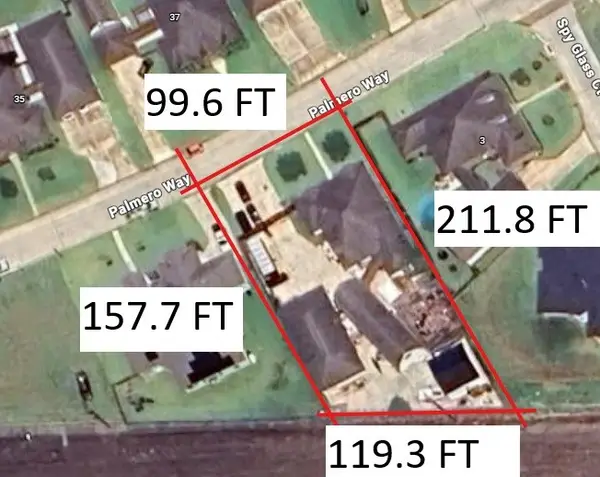 $785,000Active5 beds 5 baths4,112 sq. ft.
$785,000Active5 beds 5 baths4,112 sq. ft.38 Palmero Way, Manvel, TX 77578
MLS# 77991634Listed by: THE VINCERE GROUP LLC - New
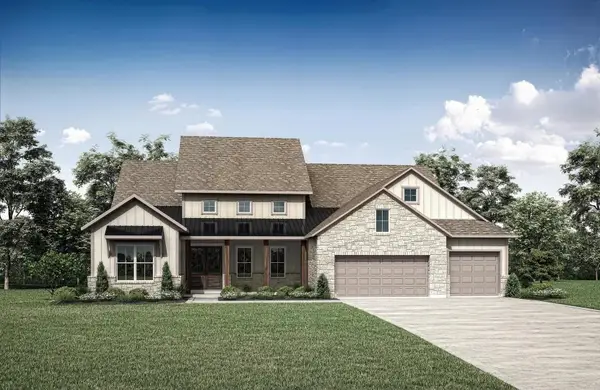 $949,990Active4 beds 5 baths3,968 sq. ft.
$949,990Active4 beds 5 baths3,968 sq. ft.9342 Churchill Gardens Court, Manvel, TX 77578
MLS# 61739949Listed by: HOMESUSA.COM - New
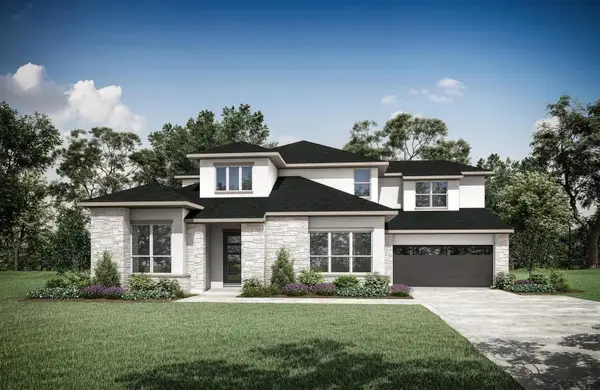 $799,990Active4 beds 5 baths3,886 sq. ft.
$799,990Active4 beds 5 baths3,886 sq. ft.6303 Galway Court, Manvel, TX 77578
MLS# 31223368Listed by: HOMESUSA.COM - New
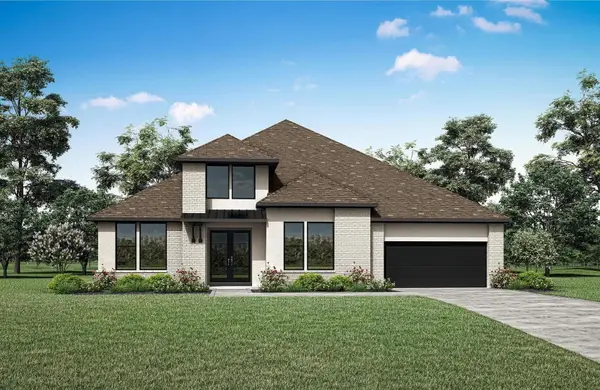 $724,990Active4 beds 5 baths3,159 sq. ft.
$724,990Active4 beds 5 baths3,159 sq. ft.6243 Cavendish Way, Manvel, TX 77578
MLS# 72124704Listed by: HOMESUSA.COM - New
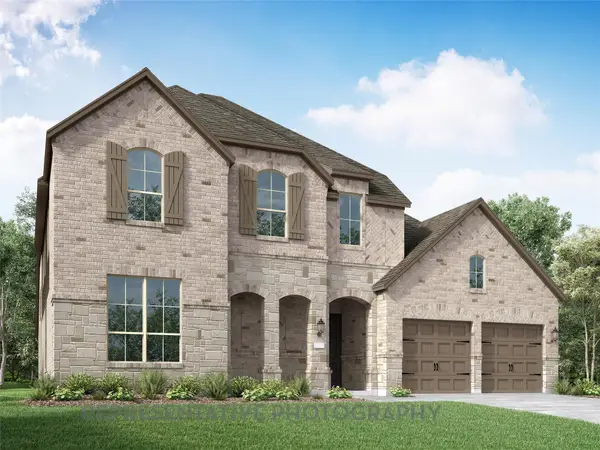 $682,675Active5 beds 5 baths4,359 sq. ft.
$682,675Active5 beds 5 baths4,359 sq. ft.8923 Blue Grotto Lane, Manvel, TX 77578
MLS# 39782700Listed by: DINA VERTERAMO - New
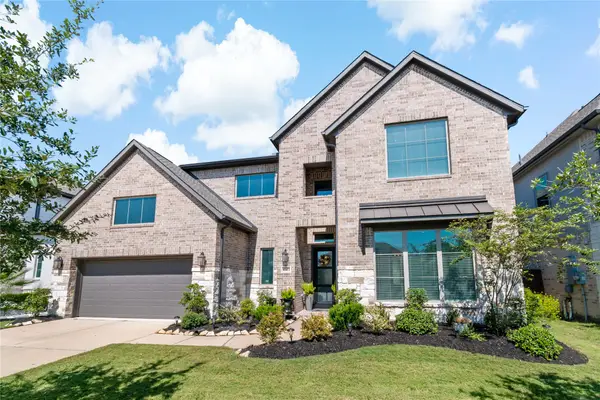 $550,000Active5 beds 5 baths3,793 sq. ft.
$550,000Active5 beds 5 baths3,793 sq. ft.4303 Limestone Terrace, Manvel, TX 77578
MLS# 65938798Listed by: BETTER HOMES AND GARDENS REAL ESTATE GARY GREENE - BAY AREA - New
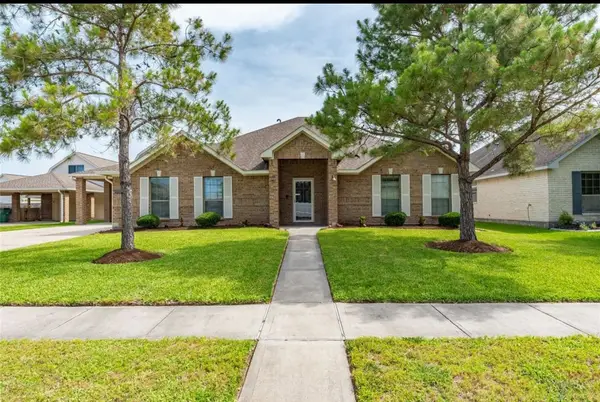 $395,500Active4 beds 4 baths2,822 sq. ft.
$395,500Active4 beds 4 baths2,822 sq. ft.6723 Travis Street, Manvel, TX 77578
MLS# 45381225Listed by: THE SEARS GROUP - New
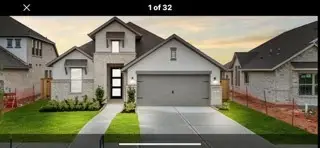 $432,983Active4 beds 3 baths2,379 sq. ft.
$432,983Active4 beds 3 baths2,379 sq. ft.18726 Citrange Bend Way, Manvel, TX 77578
MLS# 36436149Listed by: COVENTRY HOMES - New
 $265,000Active3 beds 3 baths1,439 sq. ft.
$265,000Active3 beds 3 baths1,439 sq. ft.127 Rodeo Drive, Manvel, TX 77578
MLS# 58930252Listed by: BELINDA COX PROPERTIES - New
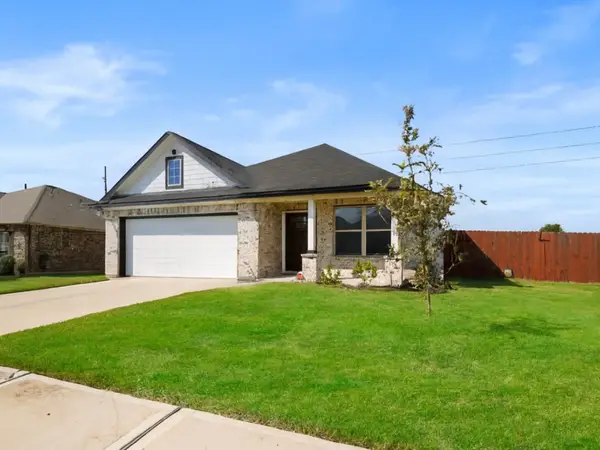 $375,000Active3 beds 2 baths1,632 sq. ft.
$375,000Active3 beds 2 baths1,632 sq. ft.9 Alyssa Palms Drive, Manvel, TX 77578
MLS# 82058191Listed by: INNOVA REALTY GROUP
