103 Palmie Lane, Marble Falls, TX 78654-9999
Local realty services provided by:ERA Brokers Consolidated
Listed by: victoria morrison, lesli akers
Office: keller williams - lake travis
MLS#:172482
Source:TX_HLAR
Price summary
- Price:$1,349,995
- Price per sq. ft.:$562.5
About this home
Over 10 acres with panoramic views of Lake Marble Falls, downtown Marble Falls and rolling Texas hill country, plus a two-story 2,400 sqft 3 bed/3.5 bath custom home set amidst established landscaping, oaks and native trees, and rocky outcroppings. Two detached carports plus two large water storage tanks. Huge development opportunity with elevated lake views and close proximity to historic Marble Falls (approx 2 miles); The Horseshoe Bay Resort (approx 5.4 miles); Hilton's $18.5m 'The Ophelia Hotel & Conference Centre' under construction (approx 2.2 miles); The Shops at Flatrock Crossing which is a $130 million, 350,000-square-foot retail center expected to open in 2026 (approx 2.6 miles), and Baylor Scott & White Medical Center (approx 4.6 miles). The acreage, views and location make this a great opportunity if you are looking to build your dream home and you may consider using the existing home as an income producing rental property subject to permits. Lots of development possibilities. New survey.
Contact an agent
Home facts
- Year built:2001
- Listing ID #:172482
- Added:339 day(s) ago
- Updated:February 22, 2026 at 07:06 AM
Rooms and interior
- Bedrooms:3
- Total bathrooms:4
- Full bathrooms:3
- Half bathrooms:1
- Living area:2,400 sq. ft.
Heating and cooling
- Cooling:Central Air
- Heating:Central, Electric
Structure and exterior
- Roof:Metal
- Year built:2001
- Building area:2,400 sq. ft.
- Lot area:10.05 Acres
Utilities
- Sewer:Septic Tank
Finances and disclosures
- Price:$1,349,995
- Price per sq. ft.:$562.5
New listings near 103 Palmie Lane
- New
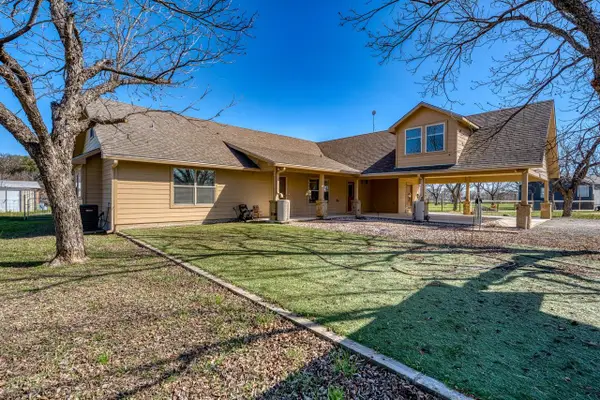 $675,000Active4 beds 4 baths3,680 sq. ft.
$675,000Active4 beds 4 baths3,680 sq. ft.109 Pecan Orchard Ln, Marble Falls, TX 78654
MLS# 2887184Listed by: DALE BROWN PROPERTIES, LLC - New
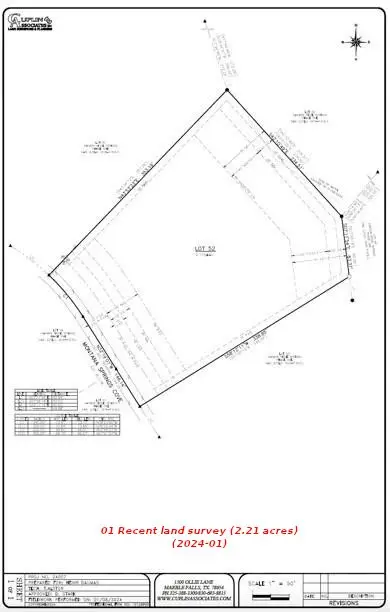 $99,000Active2.21 Acres
$99,000Active2.21 AcresLot 52 Montana Springs Cove, Marble Falls, TX 78654
MLS# 91254743Listed by: FLEX TEAM REALTY - New
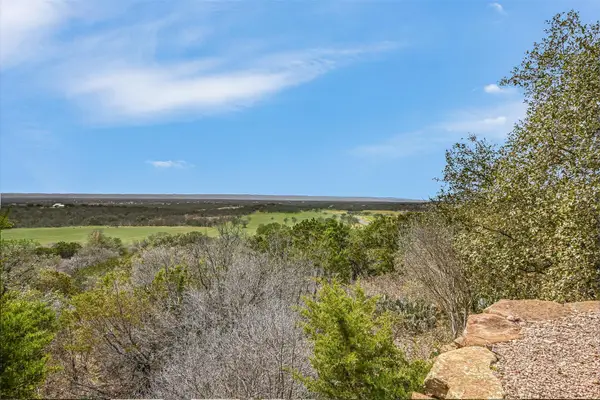 $699,000Active3 beds 2 baths2,062 sq. ft.
$699,000Active3 beds 2 baths2,062 sq. ft.851 Stone Mountain Drive, Marble Falls, TX 78654
MLS# 176568Listed by: MY TEXAS HOME BROKER - New
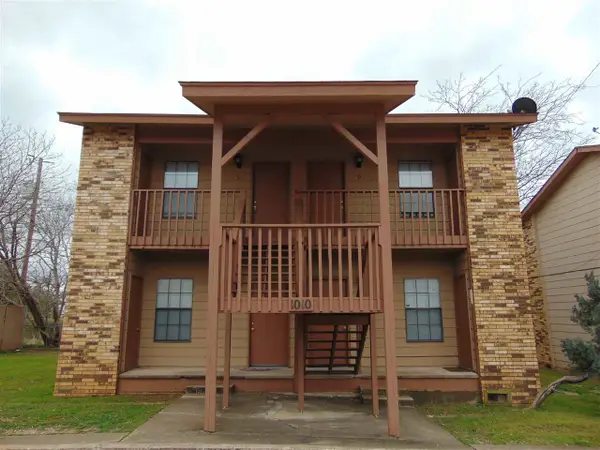 $850Active1 beds 1 baths495 sq. ft.
$850Active1 beds 1 baths495 sq. ft.1112 Ninth Street, Marble Falls, TX 78654
MLS# 176572Listed by: TJM REALTY GROUP - New
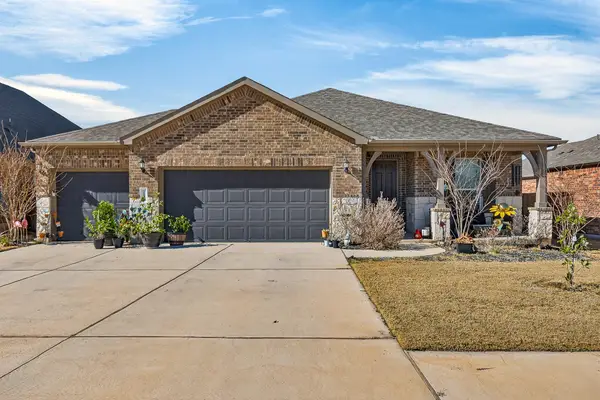 $368,000Active2 beds 2 baths1,919 sq. ft.
$368,000Active2 beds 2 baths1,919 sq. ft.212 Fiddleneck Street, Marble Falls, TX 78654
MLS# 176560Listed by: COLEMAN TEAM REALTY, LLC - New
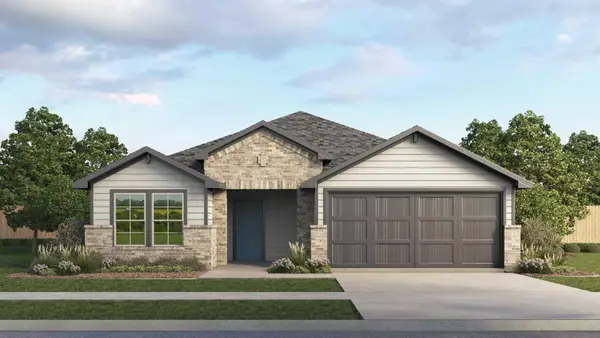 $299,990Active3 beds 2 baths1,635 sq. ft.
$299,990Active3 beds 2 baths1,635 sq. ft.141 Southridge Trl, Marble Falls, TX 78654
MLS# 1768281Listed by: D.R. HORTON, AMERICA'S BUILDER - New
 $1,250,000Active3 beds 4 baths3,125 sq. ft.
$1,250,000Active3 beds 4 baths3,125 sq. ft.516 Bosque Trl, Marble Falls, TX 78654
MLS# 7187352Listed by: KW-AUSTIN PORTFOLIO REAL ESTATE - New
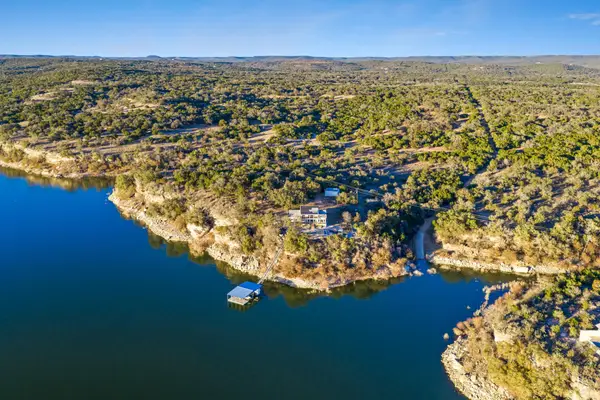 $5,750,000Active4 beds 3 baths3,268 sq. ft.
$5,750,000Active4 beds 3 baths3,268 sq. ft.4300 Travis Peak Trl, Marble Falls, TX 78654
MLS# 1704006Listed by: MORELAND PROPERTIES - New
 $5,750,000Active4 beds 3 baths3,268 sq. ft.
$5,750,000Active4 beds 3 baths3,268 sq. ft.4300 Travis Peak Trl, Marble Falls, TX 78654
MLS# 1554570Listed by: MORELAND PROPERTIES - New
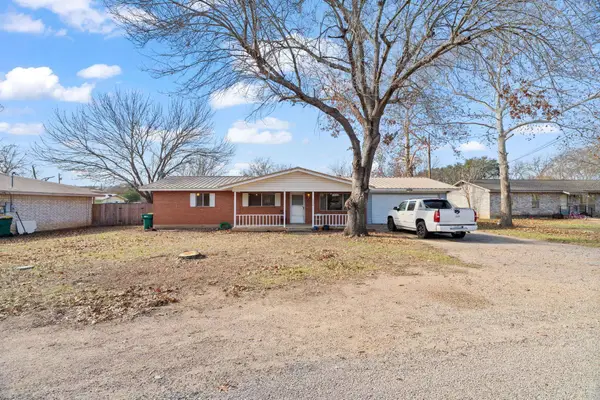 $325,000Active3 beds 2 baths1,706 sq. ft.
$325,000Active3 beds 2 baths1,706 sq. ft.1208 Mulberry Drive, Marble Falls, TX 78654
MLS# 176533Listed by: HORSESHOE BAY ONE REALTY

