1110 Arbor Ln, Marble Falls, TX 78654
Local realty services provided by:ERA Experts
1110 Arbor Ln,Marble Falls, TX 78654
$449,000Last list price
- 4 Beds
- 3 Baths
- - sq. ft.
- Single family
- Sold
Listed by: dana yarter, jordan vann
Office: re/max of marble falls
MLS#:174333
Source:TX_HLAR
Sorry, we are unable to map this address
Price summary
- Price:$449,000
About this home
This stunning 4-bedroom, 3-bath stone home sits on one of the most sought-after streets in Marble Falls, offering an unbeatable combination of location, lot size, and timeless beauty. Thoughtfully remodeled, the home retains its vintage character with original touches that add charm and warmth, while modern updates provide the comfort and functionality today’s buyers expect. Inside, you’ll find spacious living areas, updated finishes, and a versatile floor plan perfect for families, multi-generational living or entertaining guests. The kitchen blends classic and contemporary with tasteful updates, while the bedrooms are generously sized with ample natural light. The primary suite offers a serene retreat with a private bath and beautiful views of the surrounding trees. Outside, the large, tree-covered lot backs up to a tranquil creek, creating a park-like setting ideal for outdoor living. Whether you're enjoying morning coffee on the patio, hosting weekend BBQs, or simply soaking in the peaceful surroundings, this backyard is a true sanctuary. Homes like this rarely come available—especially in such a prime location. Don’t miss your chance to own a piece of Marble Falls history with all the modern comforts already in place.
Contact an agent
Home facts
- Year built:1957
- Listing ID #:174333
- Added:172 day(s) ago
- Updated:January 07, 2026 at 05:38 AM
Rooms and interior
- Bedrooms:4
- Total bathrooms:3
- Full bathrooms:3
Heating and cooling
- Cooling:Central Air
- Heating:Central, Electric, Natural Gas
Structure and exterior
- Roof:Composition
- Year built:1957
Finances and disclosures
- Price:$449,000
New listings near 1110 Arbor Ln
- New
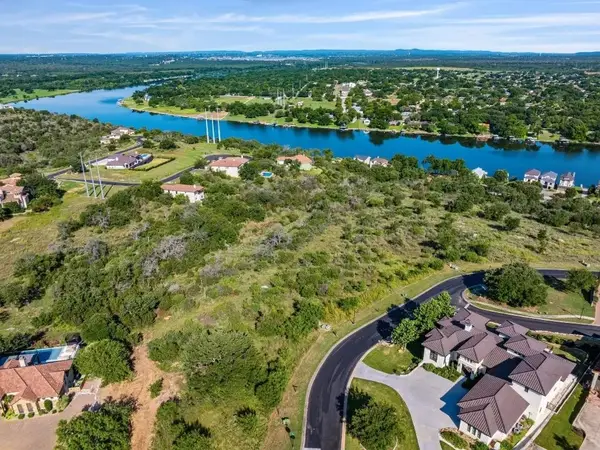 $120,000Active0.52 Acres
$120,000Active0.52 AcresLot 5 Esperanza Drive, Marble Falls, TX 78654
MLS# 176046Listed by: DALE BROWN PROPERTIES, LLC - New
 $550,000Active3 beds 2 baths1,831 sq. ft.
$550,000Active3 beds 2 baths1,831 sq. ft.1110 Monterrey Oak Cir, Marble Falls, TX 78654
MLS# 176053Listed by: AGANDY & CO. - New
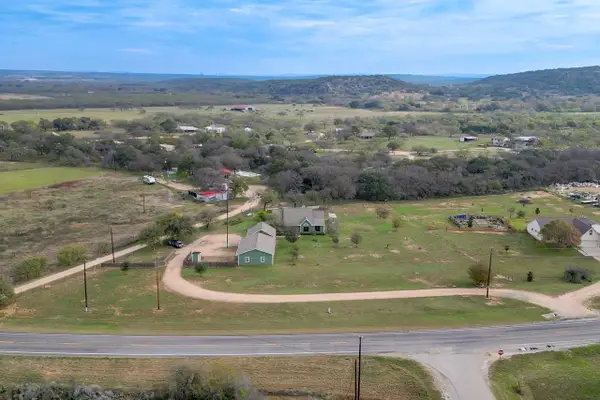 $549,900Active3 beds 2 baths1,613 sq. ft.
$549,900Active3 beds 2 baths1,613 sq. ft.2901 Fm 1980, Marble Falls, TX 78654
MLS# 3721139Listed by: WALKER & ASSOC. REAL ESTATE - New
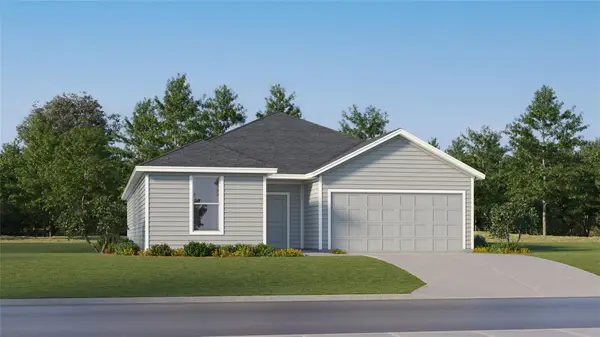 $333,990Active4 beds 3 baths2,207 sq. ft.
$333,990Active4 beds 3 baths2,207 sq. ft.256 Rock Springs Dr, Marble Falls, TX 78654
MLS# 3340871Listed by: MARTI REALTY GROUP - New
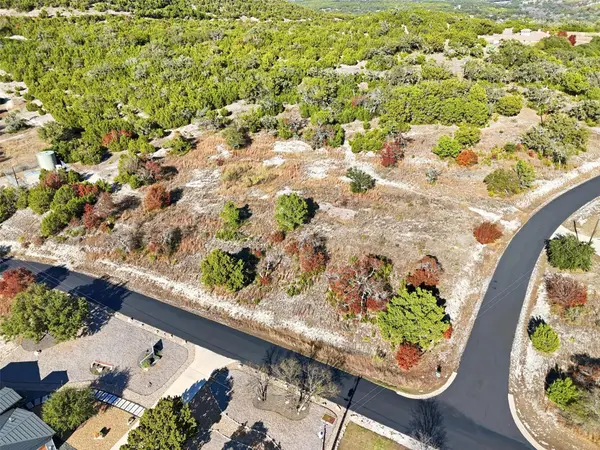 $121,000Active0 Acres
$121,000Active0 Acres29910 Montana Ridge Pass, Marble Falls, TX 78654
MLS# 5515382Listed by: ZINA & CO. REAL ESTATE - New
 $386,990Active4 beds 3 baths2,372 sq. ft.
$386,990Active4 beds 3 baths2,372 sq. ft.213 Rock Springs Dr, Marble Falls, TX 78654
MLS# 9912528Listed by: D.R. HORTON, AMERICA'S BUILDER - New
 $430,000Active2 beds 3 baths1,364 sq. ft.
$430,000Active2 beds 3 baths1,364 sq. ft.28543 Paradise Manor Dr, Marble Falls, TX 78654
MLS# 1228870Listed by: EXP REALTY LLC 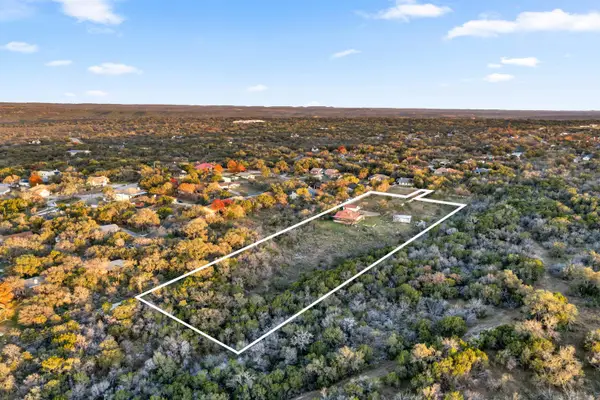 $630,000Active3 beds 3 baths2,229 sq. ft.
$630,000Active3 beds 3 baths2,229 sq. ft.3008 Vista Lane, Marble Falls, TX 78654
MLS# 175977Listed by: THE MANNINGS REALTY GROUP- EXP $325,990Active3 beds 2 baths1,635 sq. ft.
$325,990Active3 beds 2 baths1,635 sq. ft.121 Southridge Trl, Marble Falls, TX 78654
MLS# 9520088Listed by: D.R. HORTON, AMERICA'S BUILDER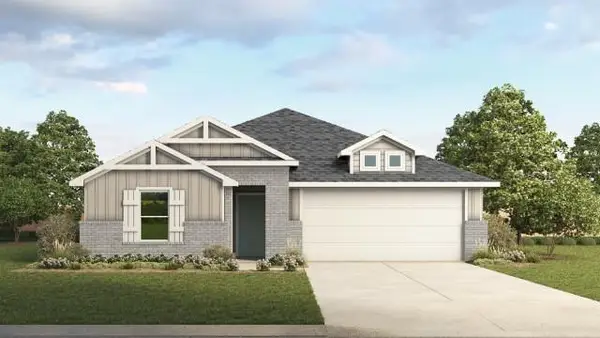 $385,990Active4 beds 3 baths2,109 sq. ft.
$385,990Active4 beds 3 baths2,109 sq. ft.125 White Rock Dr, Marble Falls, TX 78654
MLS# 6240328Listed by: D.R. HORTON, AMERICA'S BUILDER
