1395 Mountain Creek Road, Marble Falls, TX 78654
Local realty services provided by:ERA Steve Cook & Co, Realtors
Listed by: leah caruthers512-556-9090
Office: texas real estate sales
MLS#:21006785
Source:GDAR
Price summary
- Price:$5,000,000
- Price per sq. ft.:$4,340.28
About this home
Presenting a premier Texas Hill Country ranch, this 201-acre estate in the revered Pedernales Canyon Lands offers a distinguished opportunity for recreation, corporate retreats, or an impressive private homestead. Its exceptional position guarantees an enduring sense of solitude—a rare commodity in today's evolving landscape. For over thirty years, this property has been the beneficiary of conscientious, holistic management. The topography unfolds in graceful, rolling hills blanketed by native grasses and a generous array of indigenous hardwoods, notably featuring magnificent specimens of White Oak, Spanish Oak, Chinquapin, and ancient Pecans. Throughout the expansive grounds, large heritage oak trees stand as sentinels, providing critical habitat for a flourishing population of white-tailed deer, hogs, and turkey. Substantial water resources, including a deep seasonal swimming hole and various ponds, are complemented by the security of two established wells fed by the Major Trinity Aquifer. From elevated positions reaching 200 feet, the views are nothing short of breathtaking, offering a profound sense of peace. A delightful 3-bedroom, 2-bathroom residence, perfectly nestled amidst a grouping of heritage oaks and adorned with the striking colors of pride of Barbados and yellow bells, provides an inviting dwelling suitable for primary residency, a tranquil escape, or elegant guest facilities. Supplementary covered storage ensures ample space for equipment, animal provisions, or recreational vehicles. With a convenient drive of approximately 30 minutes to Liberty Hill and 1 hour 15 minutes to Austin, this ranch masterfully balances serene isolation with desirable connectivity. For those whose desire is long-term privacy and an escape from encroaching development, this property warrants serious consideration!
Contact an agent
Home facts
- Year built:2018
- Listing ID #:21006785
- Added:207 day(s) ago
- Updated:February 15, 2026 at 12:41 PM
Rooms and interior
- Bedrooms:3
- Total bathrooms:2
- Full bathrooms:2
- Living area:1,152 sq. ft.
Heating and cooling
- Cooling:Central Air, Electric
- Heating:Central, Electric, Fireplaces
Structure and exterior
- Roof:Metal
- Year built:2018
- Building area:1,152 sq. ft.
- Lot area:201.36 Acres
Schools
- High school:Burnet
- Middle school:Burnet
- Elementary school:Shady Grove
Utilities
- Water:Well
Finances and disclosures
- Price:$5,000,000
- Price per sq. ft.:$4,340.28
- Tax amount:$503
New listings near 1395 Mountain Creek Road
- New
 $1,199,000Active0 Acres
$1,199,000Active0 Acres503 W Fm 2147 Highway, Marble Falls, TX 78654
MLS# 3179345Listed by: HORSESHOE BAY RESORT REALTY - New
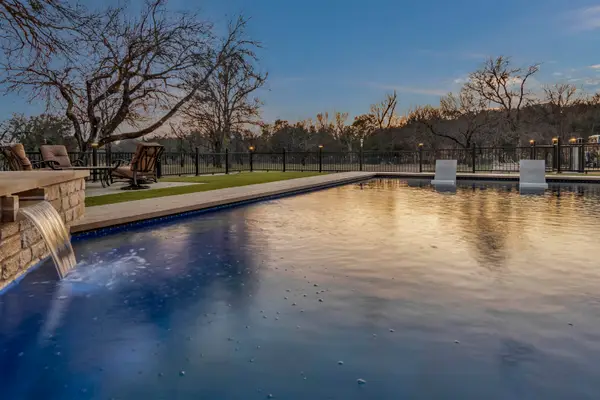 $2,100,000Active5 beds 7 baths6,582 sq. ft.
$2,100,000Active5 beds 7 baths6,582 sq. ft.150 Shady Lane, Marble Falls, TX 78654
MLS# 176510Listed by: CORMIER PROPERTY TEAM - EXP - Open Sun, 6:30 to 8:30pmNew
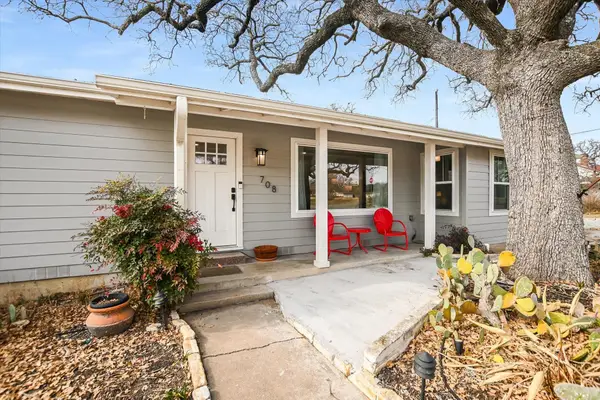 $440,000Active3 beds 2 baths1,472 sq. ft.
$440,000Active3 beds 2 baths1,472 sq. ft.708 Avenue F, Marble Falls, TX 78654
MLS# 176509Listed by: MY TEXAS HOME BROKER - New
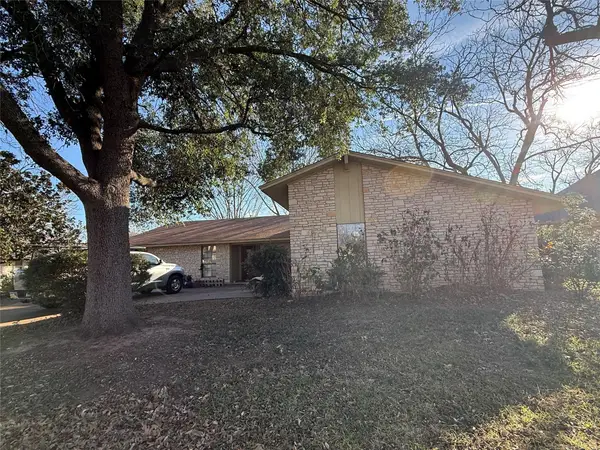 $349,900Active3 beds 2 baths1,762 sq. ft.
$349,900Active3 beds 2 baths1,762 sq. ft.305 Columbine St, Marble Falls, TX 78654
MLS# 8683607Listed by: ALL CITY REAL ESTATE LTD. CO - New
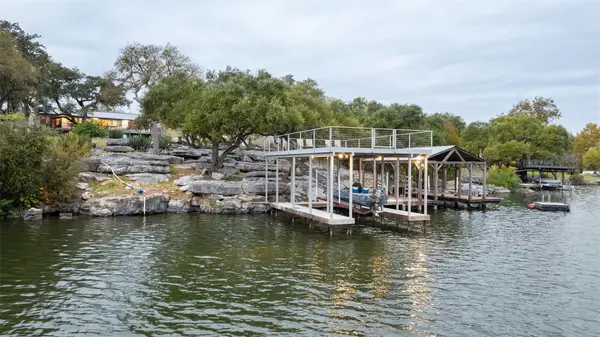 $1,825,000Active3 beds 2 baths1,841 sq. ft.
$1,825,000Active3 beds 2 baths1,841 sq. ft.1204 Los Escondidos St, Marble Falls, TX 78654
MLS# 4612075Listed by: MARK FOX COMPANY - New
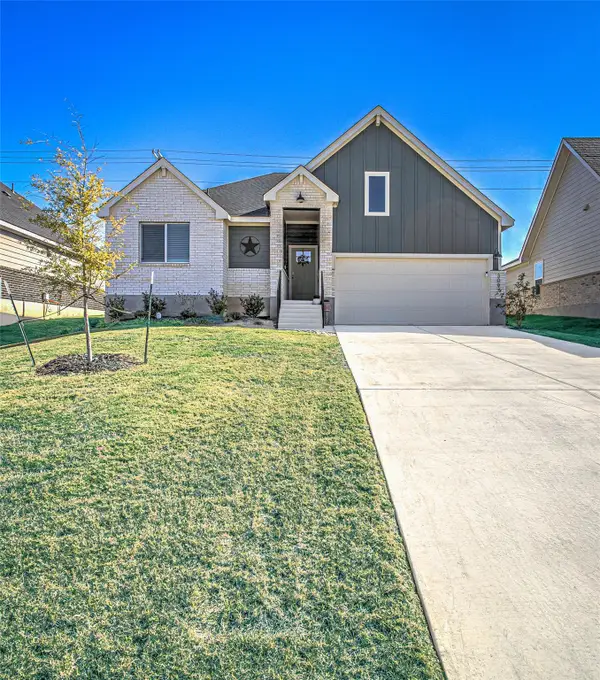 $295,000Active3 beds 2 baths1,325 sq. ft.
$295,000Active3 beds 2 baths1,325 sq. ft.309 Lone Cedar Rd, Marble Falls, TX 78654
MLS# 2906101Listed by: COMPASS RE TEXAS, LLC - New
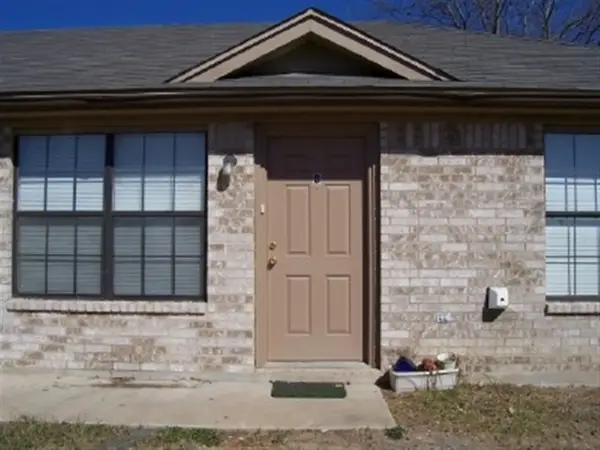 $1,100Active2 beds 1 baths805 sq. ft.
$1,100Active2 beds 1 baths805 sq. ft.408 S Avenue S, #b, Marble Falls, TX 78654
MLS# 176489Listed by: TJM REALTY GROUP - New
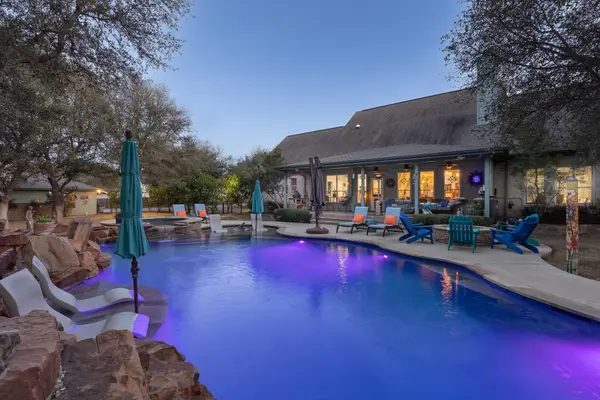 $1,300,000Active4 beds 4 baths3,317 sq. ft.
$1,300,000Active4 beds 4 baths3,317 sq. ft.2500 County Road 403, Marble Falls, TX 78654
MLS# 1397499Listed by: HURST REALTY, LLC - New
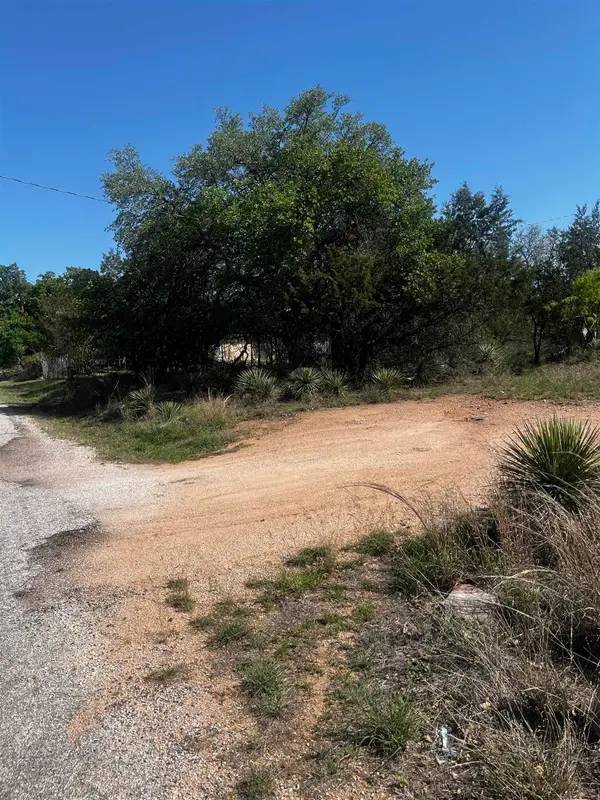 $80,000Active0.11 Acres
$80,000Active0.11 AcresTBD W W Castlebriar Dr, Granite Shoals, TX 78654
MLS# 176465Listed by: EXP REALTY, LLC - New
 $1,190,000Active-- beds -- baths798 sq. ft.
$1,190,000Active-- beds -- baths798 sq. ft.420 Rocky Rd, Marble Falls, TX 78657
MLS# 176439Listed by: COMPASS RE TEXAS, LLC

