150 Shady Lane, Marble Falls, TX 78654
Local realty services provided by:ERA Colonial Real Estate



150 Shady Lane,Marble Falls, TX 78654
$2,999,900
- 5 Beds
- 7 Baths
- 6,000 sq. ft.
- Single family
- Active
Listed by:amanda leifeste
Office:exp realty, llc.
MLS#:171650
Source:TX_HLAR
Price summary
- Price:$2,999,900
- Price per sq. ft.:$499.98
About this home
This hidden gem has everything. Nestled on 20 acres along Backbone Creek every custom detail is perfection. Main house (3687sq. ft) offers 3 oversized BRs w/ ensuite baths & high end custom cabinetry throughout. Elegant study with giant fireplace for cool evenings and a Murphy bed (could function as 4th BR). Hidden, built in gun safe for the the shooting enthusiast. The kitchen is a gourmet cook's dream with Bertazonni appliances, custom cabinets, built-in espresso machine, wine fridge, and plenty of prep space - all with a view of your sparkling pool. Upstairs are two bedrooms and a large flex space. Outside, shoot hoops on the basketball pad or host your friends to watch the game in the breezeway connecting. Your friends will love the game room complete w/ fridge, wet bar, and room for your pool table, poker set up, and arcade games. Above the game room is the first of two charming guest houses. The manicured backyard is your personal oasis with pool, hot tub and sauna. The property offers two barns, the first with two roll up doors, built in storage, a Big Ass Fan, spray foam insulation and epoxy flooring. The second guest house is attached to the barn and upstairs is your home gym. The second barn is perfect for your farm and garden projects. 1/2 acre pond with fountain and it's own well and pump to keep it full is 10 foot deep and stocked. The second well is strong enough for another home if desired. Wildlife exemption in place. Fenced and gated for full privacy.
Contact an agent
Home facts
- Year built:1987
- Listing Id #:171650
- Added:208 day(s) ago
- Updated:August 19, 2025 at 12:01 PM
Rooms and interior
- Bedrooms:5
- Total bathrooms:7
- Full bathrooms:5
- Half bathrooms:2
- Living area:6,000 sq. ft.
Heating and cooling
- Cooling:Central Air
- Heating:Central
Structure and exterior
- Roof:Metal
- Year built:1987
- Building area:6,000 sq. ft.
- Lot area:10.27 Acres
Utilities
- Water:Well
- Sewer:Septic Tank
Finances and disclosures
- Price:$2,999,900
- Price per sq. ft.:$499.98
New listings near 150 Shady Lane
- New
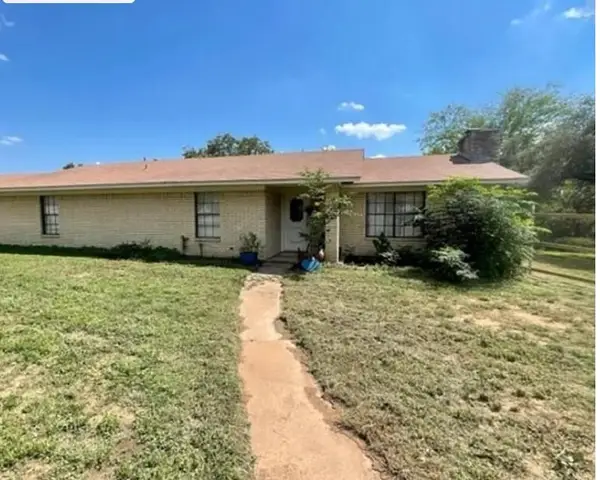 $369,000Active4 beds 3 baths2,336 sq. ft.
$369,000Active4 beds 3 baths2,336 sq. ft.1315 Northwood Drive, Marble Falls, TX 78654-4568
MLS# 174767Listed by: RE/MAX OF MARBLE FALLS - New
 $289,900Active0 Acres
$289,900Active0 Acres23701 - 23705 Circle Dr, Marble Falls, TX 78654
MLS# 4931339Listed by: EXP REALTY, LLC - New
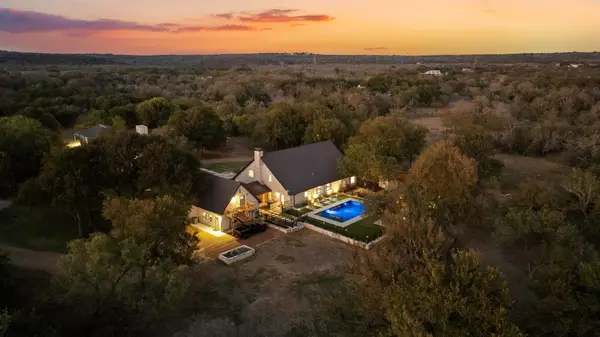 $2,999,000Active5 beds 6 baths6,000 sq. ft.
$2,999,000Active5 beds 6 baths6,000 sq. ft.150 Shady Lane, Marble Falls, TX 78654
MLS# 174763Listed by: EXP REALTY, LLC - New
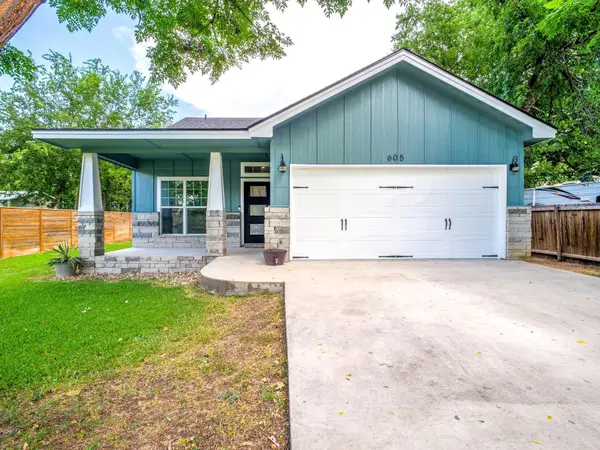 $325,000Active2 beds 2 baths1,475 sq. ft.
$325,000Active2 beds 2 baths1,475 sq. ft.605 S Avenue J, Marble Falls, TX 78654
MLS# 174753Listed by: RE/MAX OF MARBLE FALLS - New
 $999,900Active-- beds -- baths
$999,900Active-- beds -- bathsTBD Quail Valley Dr, Marble Falls, TX 78654
MLS# 174741Listed by: THE MARTIN COMPANY - New
 $695,000Active3 beds 3 baths2,040 sq. ft.
$695,000Active3 beds 3 baths2,040 sq. ft.11790 E Fm 1431 Highway, Marble Falls, TX 78654
MLS# 6291307Listed by: KELLER WILLIAMS REALTY LONE ST - New
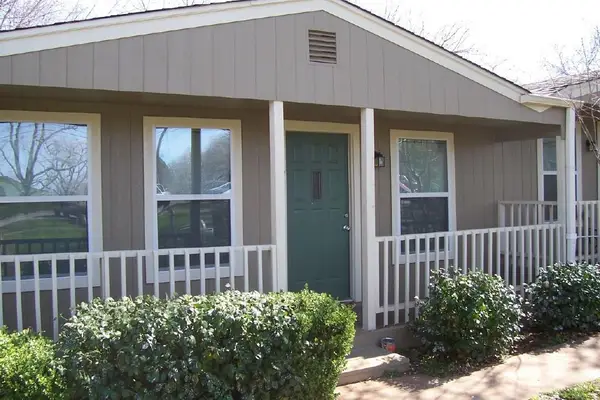 $900Active1 beds 1 baths500 sq. ft.
$900Active1 beds 1 baths500 sq. ft.501 S Avenue N # 4, Marble Falls, TX 78654
MLS# 174709Listed by: TJM REALTY GROUP - New
 $119,990Active0.36 Acres
$119,990Active0.36 Acres00 Calleuno, Marble Falls, TX 78654
MLS# 174696Listed by: CO OP REALTY - New
 $119,990Active0 Acres
$119,990Active0 Acres000 Escondidos St, Marble Falls, TX 78654
MLS# 7745247Listed by: CO OP REALTY - New
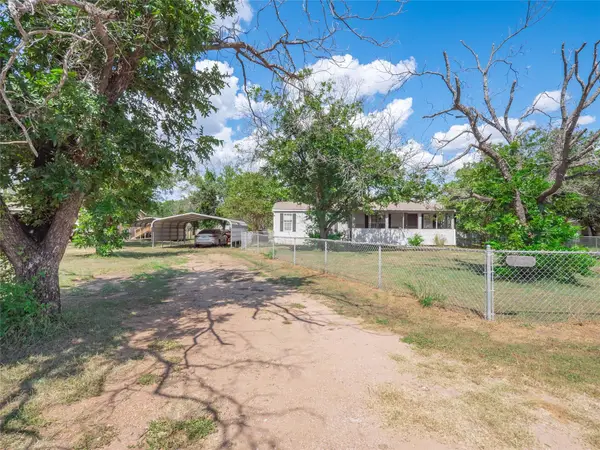 $275,000Active3 beds 2 baths1,344 sq. ft.
$275,000Active3 beds 2 baths1,344 sq. ft.111 Pecan Orchard Ln, Marble Falls, TX 78654
MLS# 1943125Listed by: WATTERS INTERNATIONAL REALTY
