170 Sandstone Ridge Drive, Marble Falls, TX 78654-7927
Local realty services provided by:ERA Colonial Real Estate
170 Sandstone Ridge Drive,Marble Falls, TX 78654-7927
$1,850,000
- 3 Beds
- 3 Baths
- 4,522 sq. ft.
- Single family
- Active
Listed by:kale stephens
Office:horseshoe bay living 2, llc.
MLS#:169559
Source:TX_HLAR
Price summary
- Price:$1,850,000
- Price per sq. ft.:$409.11
About this home
Featured in Texas Living Magazine, 170 Sandstone is nestled in Marble Falls, TX. This extraordinary German-style farmhouse offers stunning North and South-facing Hill Country views. Crafted with over thirty tons of reclaimed wood from retired barns and farmhouses across the U.S., this home is a masterpiece of timeless elegance and craftsmanship. Unique details include hand-made square nails by Amish blacksmiths and leather mallet installation, creating a warm, inviting atmosphere. The main house features a sunroom, luxurious primary suite, office, and both casual and formal sitting areas. Above the three-car garage, two additional rooms and a bathroom provide a perfect retreat for guests. Experience historic charm and modern luxury in this remarkable farmhouse, your slice of Hill Country paradise.
Contact an agent
Home facts
- Year built:2011
- Listing ID #:169559
- Added:456 day(s) ago
- Updated:October 15, 2025 at 02:18 PM
Rooms and interior
- Bedrooms:3
- Total bathrooms:3
- Full bathrooms:2
- Half bathrooms:1
- Living area:4,522 sq. ft.
Heating and cooling
- Cooling:Central Air
- Heating:Central, Propane
Structure and exterior
- Roof:Metal
- Year built:2011
- Building area:4,522 sq. ft.
- Lot area:10.25 Acres
Utilities
- Water:Well
- Sewer:Septic Tank
Finances and disclosures
- Price:$1,850,000
- Price per sq. ft.:$409.11
New listings near 170 Sandstone Ridge Drive
- New
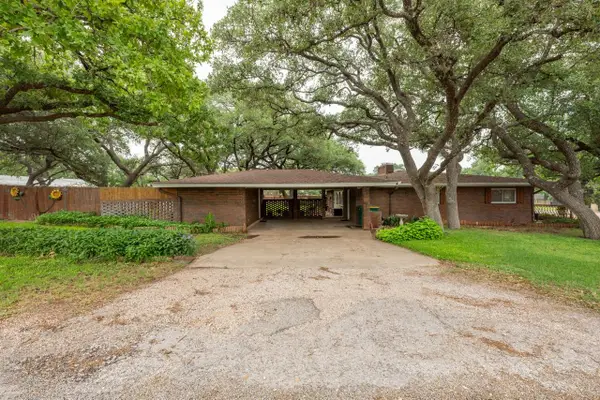 $349,000Active3 beds 2 baths2,026 sq. ft.
$349,000Active3 beds 2 baths2,026 sq. ft.507 Flamingo Circle, Marble Falls, TX 78654
MLS# 175322Listed by: HORSESHOE BAY LIVING 2, LLC - New
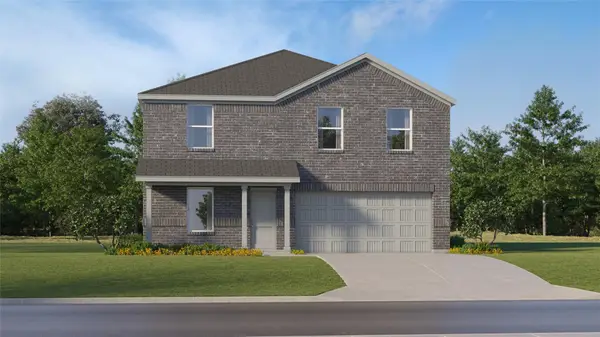 $270,940Active4 beds 3 baths1,968 sq. ft.
$270,940Active4 beds 3 baths1,968 sq. ft.326 Rock Springs Dr, Marble Falls, TX 78654
MLS# 8943626Listed by: MARTI REALTY GROUP - New
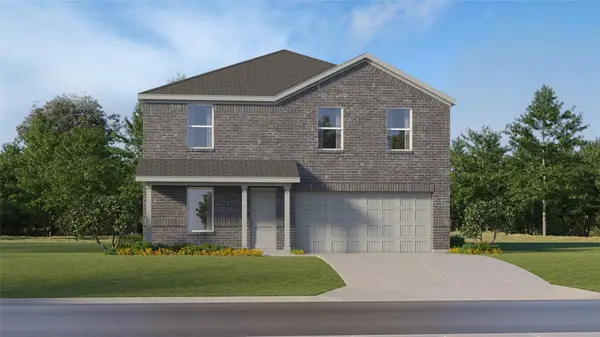 $266,990Active4 beds 3 baths1,968 sq. ft.
$266,990Active4 beds 3 baths1,968 sq. ft.413 Rock Springs Dr, Marble Falls, TX 78654
MLS# 3387011Listed by: MARTI REALTY GROUP - New
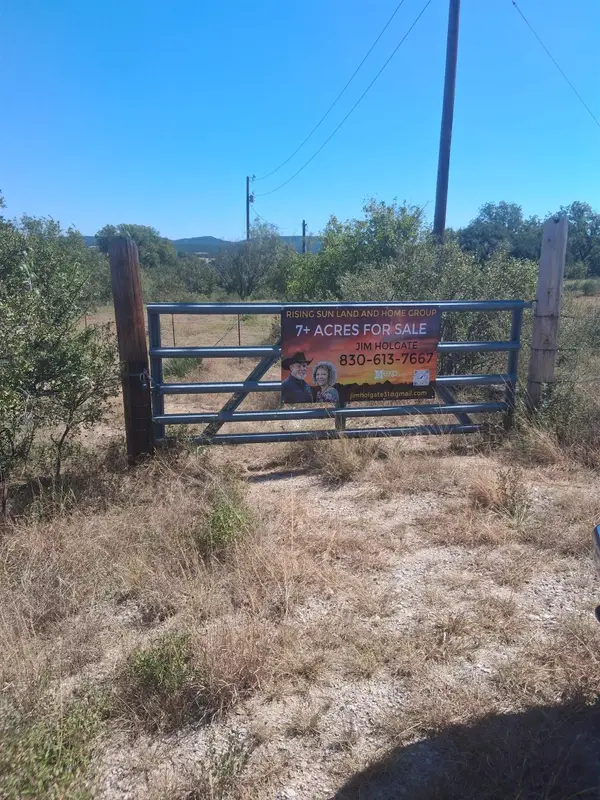 $445,000Active0 Acres
$445,000Active0 AcresTBD E Fm 1431 Highway, Marble Falls, TX 78654
MLS# 175358Listed by: EXP REALTY, LLC - New
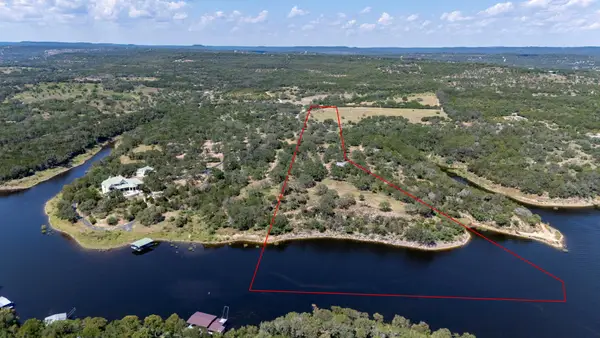 $2,700,000Active-- beds -- baths
$2,700,000Active-- beds -- baths4224 Singleton Rd, Marble Falls, TX 78654
MLS# 8089518Listed by: SKY REALTY - New
 $287,999Active3 beds 2 baths1,798 sq. ft.
$287,999Active3 beds 2 baths1,798 sq. ft.329 Rock Springs Dr, Marble Falls, TX 78654
MLS# 6020466Listed by: MARTI REALTY GROUP - New
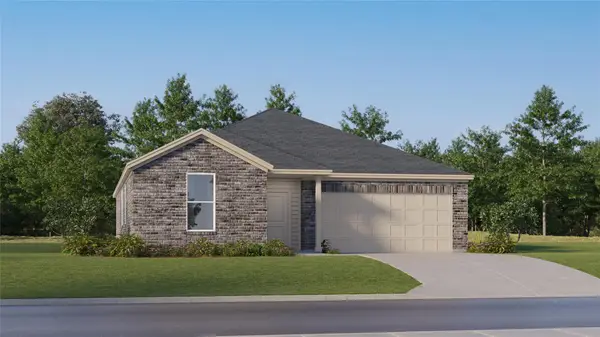 $311,999Active3 beds 2 baths1,949 sq. ft.
$311,999Active3 beds 2 baths1,949 sq. ft.340 Rock Springs Dr, Marble Falls, TX 78654
MLS# 3455674Listed by: MARTI REALTY GROUP - New
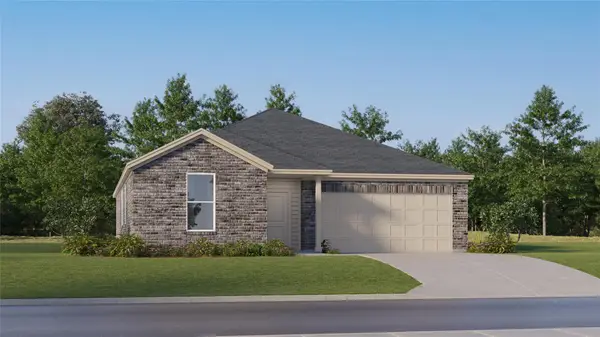 $300,999Active3 beds 2 baths1,949 sq. ft.
$300,999Active3 beds 2 baths1,949 sq. ft.337 Rock Springs Dr, Marble Falls, TX 78654
MLS# 5792663Listed by: MARTI REALTY GROUP - New
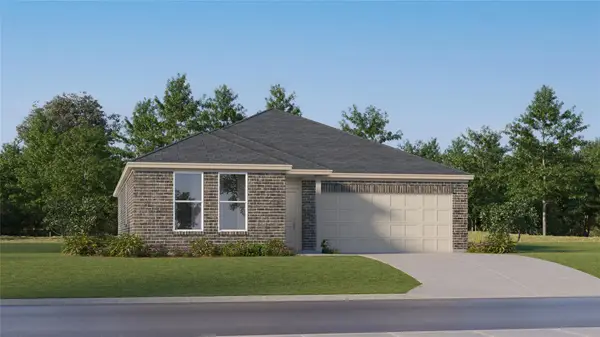 $289,999Active4 beds 2 baths1,900 sq. ft.
$289,999Active4 beds 2 baths1,900 sq. ft.345 Rock Springs Dr, Marble Falls, TX 78654
MLS# 2073273Listed by: MARTI REALTY GROUP - New
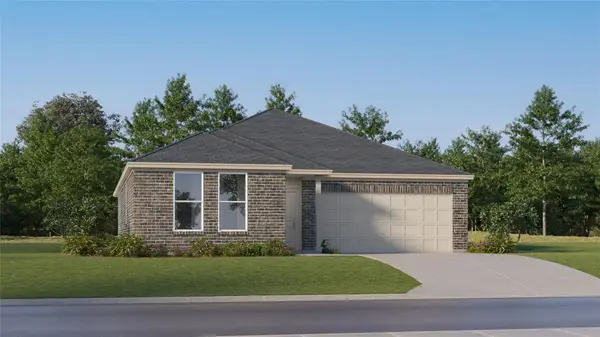 $307,849Active4 beds 2 baths1,900 sq. ft.
$307,849Active4 beds 2 baths1,900 sq. ft.324 Rock Springs Dr, Marble Falls, TX 78654
MLS# 8046093Listed by: MARTI REALTY GROUP
