195 Chimney Cove Dr, Marble Falls, TX 78654
Local realty services provided by:ERA Experts
Listed by: reene bradshaw
Office: phyllis browning company
MLS#:6015897
Source:ACTRIS
Price summary
- Price:$1,395,000
- Price per sq. ft.:$359.54
- Monthly HOA dues:$62.5
About this home
HORSES WELCOME! This is Texas! Custom built ranch-style home set on 5 wide open acres, featuring 3880sqft, 3 bedrooms, 3.5 baths & a 3 car attached garage is the perfect blend of spacious living with modern amenities; ideal for family gatherings and outdoor enjoyment. Imagine yourself seated on the front porch, rocking to the cool breeze. Step inside and find vaulted tongue-and-groove ceilings and exposed beams in the spacious, open living room. The fireplace and built-in cabinets showcase this stunning space with huge picture windows that overlook the covered back patio with a stone fireplace. Enjoy coffee or wine on the expansive back porch, grill steaks with a gourmet outdoor kitchen. Back inside, the chef-style kitchen features granite counter tops, wine refrigerator, icemaker, double islands, plenty of storage, a coffee bar, sleek, stainless steel appliances, all perfect for entertaining. The spacious sun-filled primary suite & ensuite bathroom create a relaxing atmosphere with the same great views. Bonus rooms include a personal gym, an enclosed sunroom, and a home office. The two guests bedrooms are versatile with so much space. Homeowners will love the whole-home generator and the rain water collection system. Want to plant a garden, there's plenty of room. This home embodies modern luxury in the Texas Hill Country. If you want to live where the cattle roam, wildflowers bloom, enjoy views of Lake Travis, have a neighborhood boat ramp, gated access, then look no further!
Contact an agent
Home facts
- Year built:2019
- Listing ID #:6015897
- Updated:February 15, 2026 at 03:50 PM
Rooms and interior
- Bedrooms:3
- Total bathrooms:4
- Full bathrooms:3
- Half bathrooms:1
- Living area:3,880 sq. ft.
Heating and cooling
- Cooling:Central
- Heating:Central, Fireplace(s)
Structure and exterior
- Roof:Metal
- Year built:2019
- Building area:3,880 sq. ft.
Schools
- High school:Marble Falls
- Elementary school:Marble Falls
Utilities
- Sewer:Septic Tank
Finances and disclosures
- Price:$1,395,000
- Price per sq. ft.:$359.54
- Tax amount:$16,744 (2025)
New listings near 195 Chimney Cove Dr
- New
 $1,199,000Active0 Acres
$1,199,000Active0 Acres503 W Fm 2147 Highway, Marble Falls, TX 78654
MLS# 3179345Listed by: HORSESHOE BAY RESORT REALTY - New
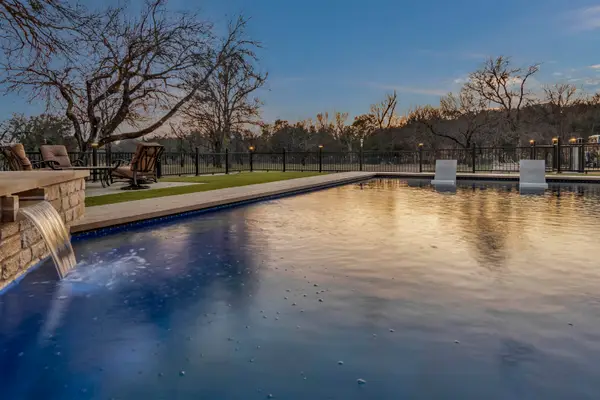 $2,100,000Active5 beds 7 baths6,582 sq. ft.
$2,100,000Active5 beds 7 baths6,582 sq. ft.150 Shady Lane, Marble Falls, TX 78654
MLS# 176510Listed by: CORMIER PROPERTY TEAM - EXP - Open Sun, 6:30 to 8:30pmNew
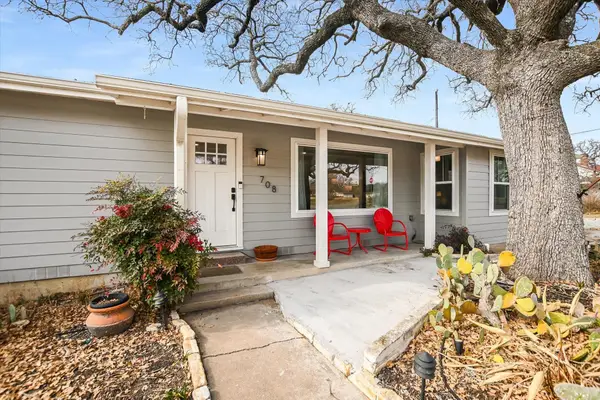 $440,000Active3 beds 2 baths1,472 sq. ft.
$440,000Active3 beds 2 baths1,472 sq. ft.708 Avenue F, Marble Falls, TX 78654
MLS# 176509Listed by: MY TEXAS HOME BROKER - New
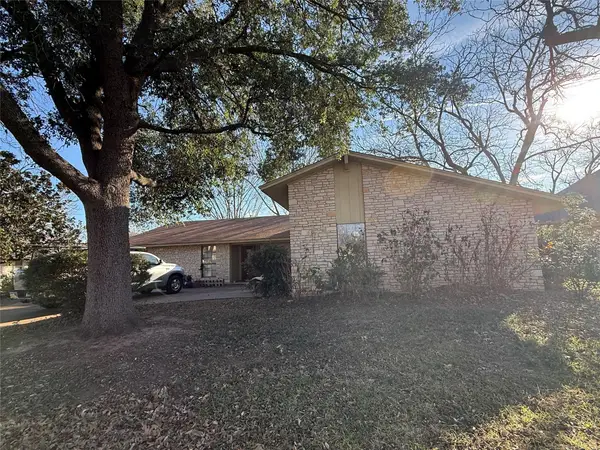 $349,900Active3 beds 2 baths1,762 sq. ft.
$349,900Active3 beds 2 baths1,762 sq. ft.305 Columbine St, Marble Falls, TX 78654
MLS# 8683607Listed by: ALL CITY REAL ESTATE LTD. CO - New
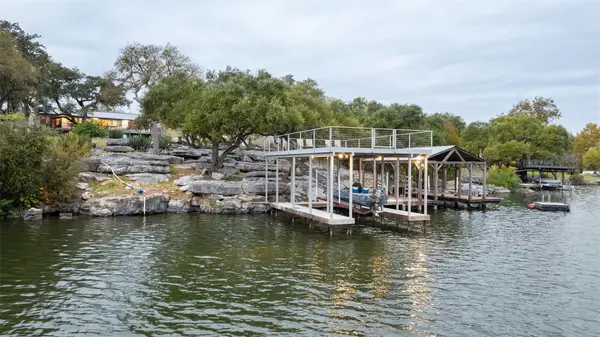 $1,825,000Active3 beds 2 baths1,841 sq. ft.
$1,825,000Active3 beds 2 baths1,841 sq. ft.1204 Los Escondidos St, Marble Falls, TX 78654
MLS# 4612075Listed by: MARK FOX COMPANY - New
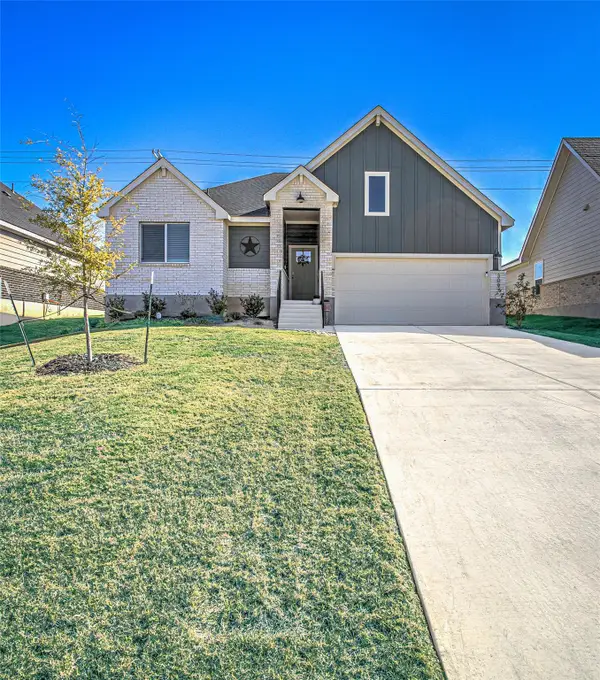 $295,000Active3 beds 2 baths1,325 sq. ft.
$295,000Active3 beds 2 baths1,325 sq. ft.309 Lone Cedar Rd, Marble Falls, TX 78654
MLS# 2906101Listed by: COMPASS RE TEXAS, LLC - New
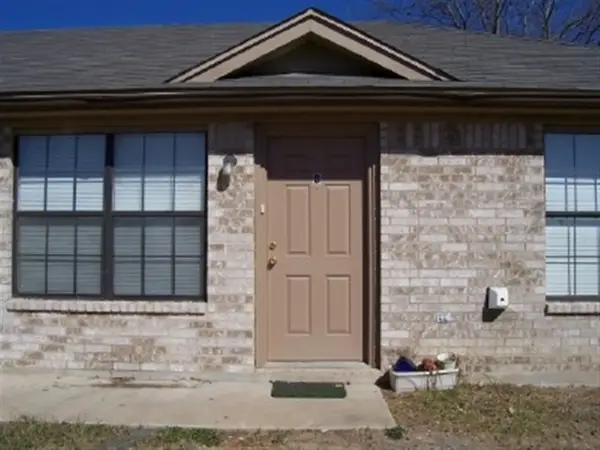 $1,100Active2 beds 1 baths805 sq. ft.
$1,100Active2 beds 1 baths805 sq. ft.408 S Avenue S, #b, Marble Falls, TX 78654
MLS# 176489Listed by: TJM REALTY GROUP - New
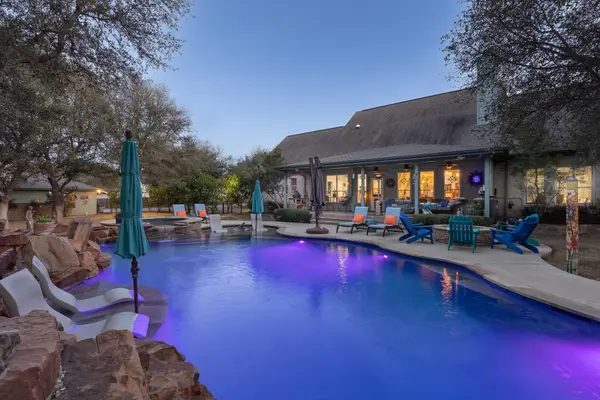 $1,300,000Active4 beds 4 baths3,317 sq. ft.
$1,300,000Active4 beds 4 baths3,317 sq. ft.2500 County Road 403, Marble Falls, TX 78654
MLS# 1397499Listed by: HURST REALTY, LLC - New
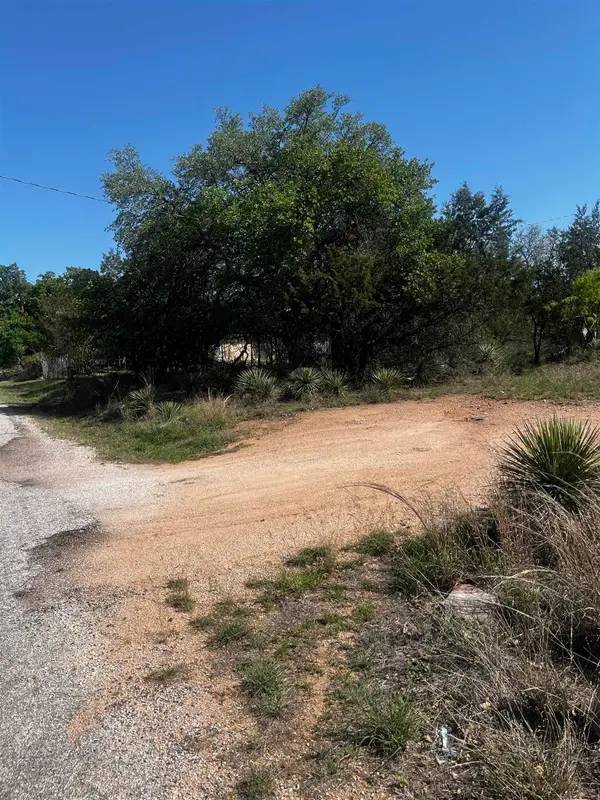 $80,000Active0.11 Acres
$80,000Active0.11 AcresTBD W W Castlebriar Dr, Granite Shoals, TX 78654
MLS# 176465Listed by: EXP REALTY, LLC - New
 $1,190,000Active-- beds -- baths798 sq. ft.
$1,190,000Active-- beds -- baths798 sq. ft.420 Rocky Rd, Marble Falls, TX 78657
MLS# 176439Listed by: COMPASS RE TEXAS, LLC

