217 Tokim Drive, Marble Falls, TX 78654
Local realty services provided by:ERA Brokers Consolidated
217 Tokim Drive,Marble Falls, TX 78654
$925,000
- 5 Beds
- 3 Baths
- 2,820 sq. ft.
- Single family
- Active
Listed by: trey berry, becca berry
Office: coleman team realty, llc.
MLS#:175879
Source:TX_HLAR
Price summary
- Price:$925,000
- Price per sq. ft.:$328.01
About this home
Charming home centered in the heart of the Texas Hill Country. This two-story, 2,400 square foot home hosts 5 bedrooms and 3 full bathrooms. The primary bedroom and bathroom are on the main level, along with 2 other bedrooms and a guest bathroom. Two bedrooms and one bathroom upstairs with a bonus living/game room. The 1,200sqft shop has an epoxy floor, with 420sqft finished out into a workout/office space with a window/wall unit. Above the shop is additional storage and stairs leading up to it. A roughed-in bathroom is also ready for finish-out in the shop. Off the back of the shop is an additional lean-to for additional covered storage. The entire exterior and interior of the home have been painted, cabinets have been painted with new hardware, new fixtures have been installed on the interior, and there is sufficient space for a pool in the large, fenced-in backyard. This home operates off a well and septic system. The well is complemented by a 6,000-gallon storage tank, and the water quality is good. Positioned just outside the city limits, this home is within the Marble Falls school district, AG Exempt, shooting shotguns and pistols is allowed, and only 4 minutes from town. Enjoy the quiet country life, bring your cows, horses, chickens, and deer stands while enjoying the convenience of town. Come enjoy one of the most desirable neighborhoods inMarble Falls. The owner is a licensed real estate agent in the state of Texas. Call today to set up your private tour.
Contact an agent
Home facts
- Year built:2001
- Listing ID #:175879
- Added:179 day(s) ago
- Updated:December 17, 2025 at 10:28 PM
Rooms and interior
- Bedrooms:5
- Total bathrooms:3
- Full bathrooms:3
- Living area:2,820 sq. ft.
Heating and cooling
- Cooling:Central Air, Wall/Window Unit(s)
- Heating:Central, Electric
Structure and exterior
- Roof:Metal
- Year built:2001
- Building area:2,820 sq. ft.
- Lot area:5 Acres
Utilities
- Water:Well
- Sewer:Septic Tank
Finances and disclosures
- Price:$925,000
- Price per sq. ft.:$328.01
New listings near 217 Tokim Drive
- New
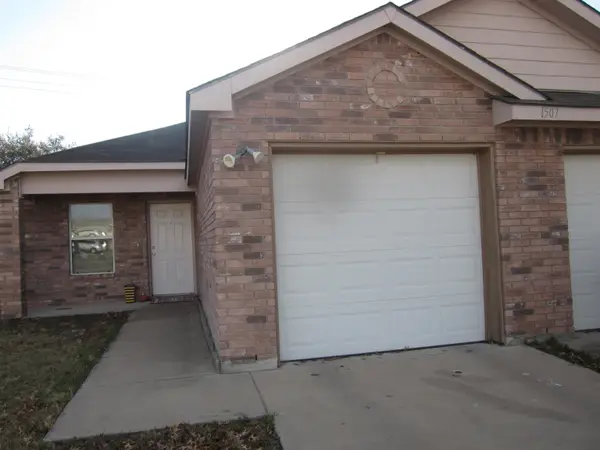 $1,495Active-- beds -- baths1,127 sq. ft.
$1,495Active-- beds -- baths1,127 sq. ft.707 B Claremont, Marble Falls, TX 78654
MLS# 175947Listed by: TJM REALTY GROUP - New
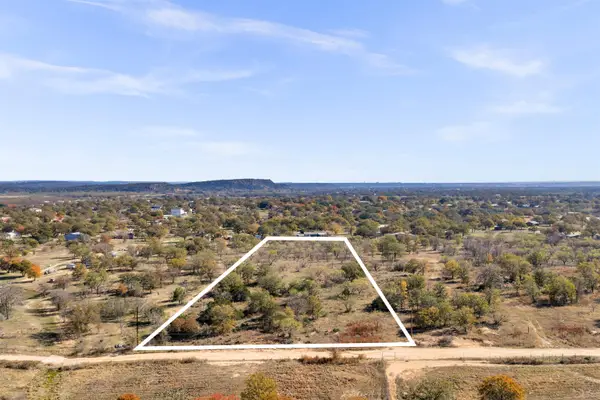 $350,000Active0 Acres
$350,000Active0 AcresLT 109 Quail Trail, Marble Falls, TX 78654
MLS# 175941Listed by: THE MANNINGS REALTY GROUP- EXP - New
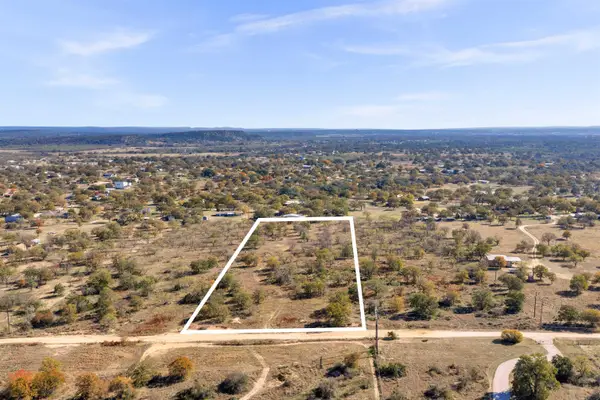 $350,000Active4.5 Acres
$350,000Active4.5 AcresLT 110 Quail Trail, Marble Falls, TX 78654
MLS# 175942Listed by: THE MANNINGS REALTY GROUP- EXP - New
 $325,000Active4.28 Acres
$325,000Active4.28 AcresLT 111 Quail Trail, Marble Falls, TX 78654
MLS# 175943Listed by: THE MANNINGS REALTY GROUP- EXP - New
 $219,000Active0 Acres
$219,000Active0 Acres26809 Blue Cove Road Blue Cove Rd, Marble Falls, TX 78654
MLS# 8121344Listed by: PERSPECTIVE PROPERTIES - Open Sun, 1 to 3pmNew
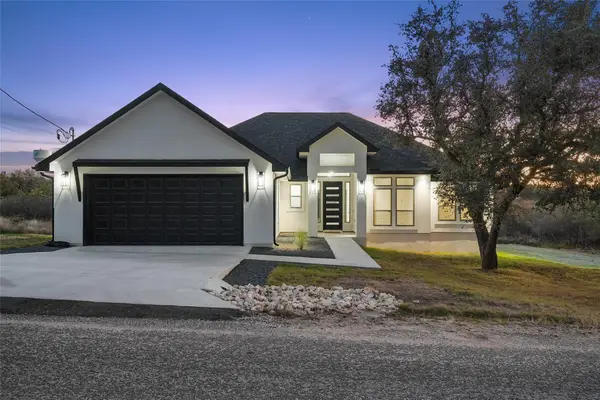 $459,000Active4 beds 3 baths2,309 sq. ft.
$459,000Active4 beds 3 baths2,309 sq. ft.137 Granitecastle Dr, Granite Shoals, TX 78654
MLS# 5734124Listed by: COLDWELL BANKER REALTY - New
 $465,000Active3 beds 2 baths1,568 sq. ft.
$465,000Active3 beds 2 baths1,568 sq. ft.28609 Paradise Manor Dr, Marble Falls, TX 78654
MLS# 1190169Listed by: ALL CITY REAL ESTATE LTD. CO - New
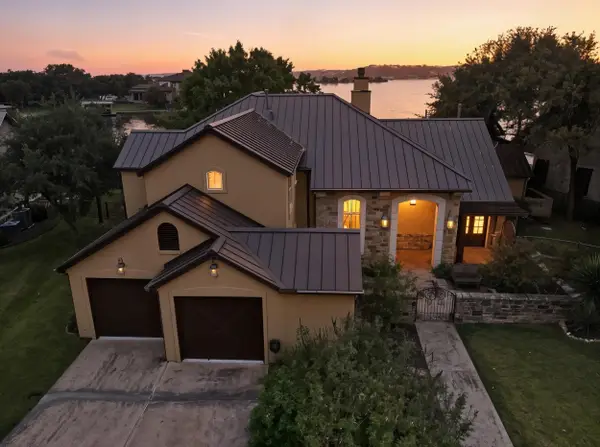 $3,200,000Active4 beds 5 baths3,744 sq. ft.
$3,200,000Active4 beds 5 baths3,744 sq. ft.325 W Wilderness Drive, Marble Falls, TX 78654
MLS# 175905Listed by: ZINA & CO. REAL ESTATE - New
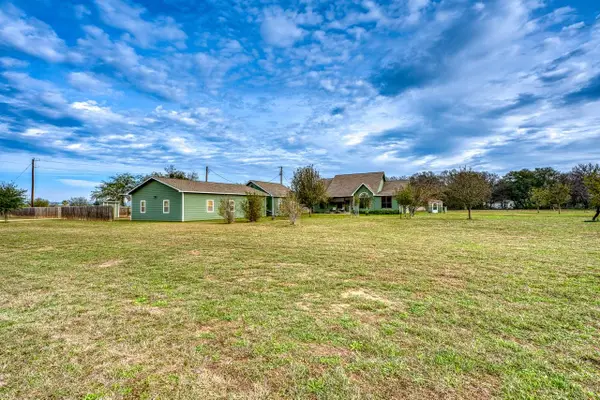 $549,900Active3 beds 2 baths1,776 sq. ft.
$549,900Active3 beds 2 baths1,776 sq. ft.2901 Fm 1980, Marble Falls, TX 78654
MLS# 175892Listed by: WALKER & ASSOC. REAL ESTATE - New
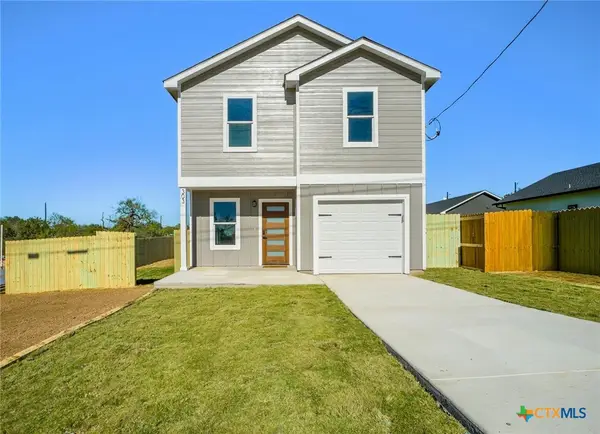 $275,000Active3 beds 3 baths1,272 sq. ft.
$275,000Active3 beds 3 baths1,272 sq. ft.303 Cedarhill Drive, Marble Falls, TX 78654
MLS# 599570Listed by: RE/MAX MARBLE FALLS
