2208 Park View Drive, Marble Falls, TX 78654
Local realty services provided by:ERA Colonial Real Estate
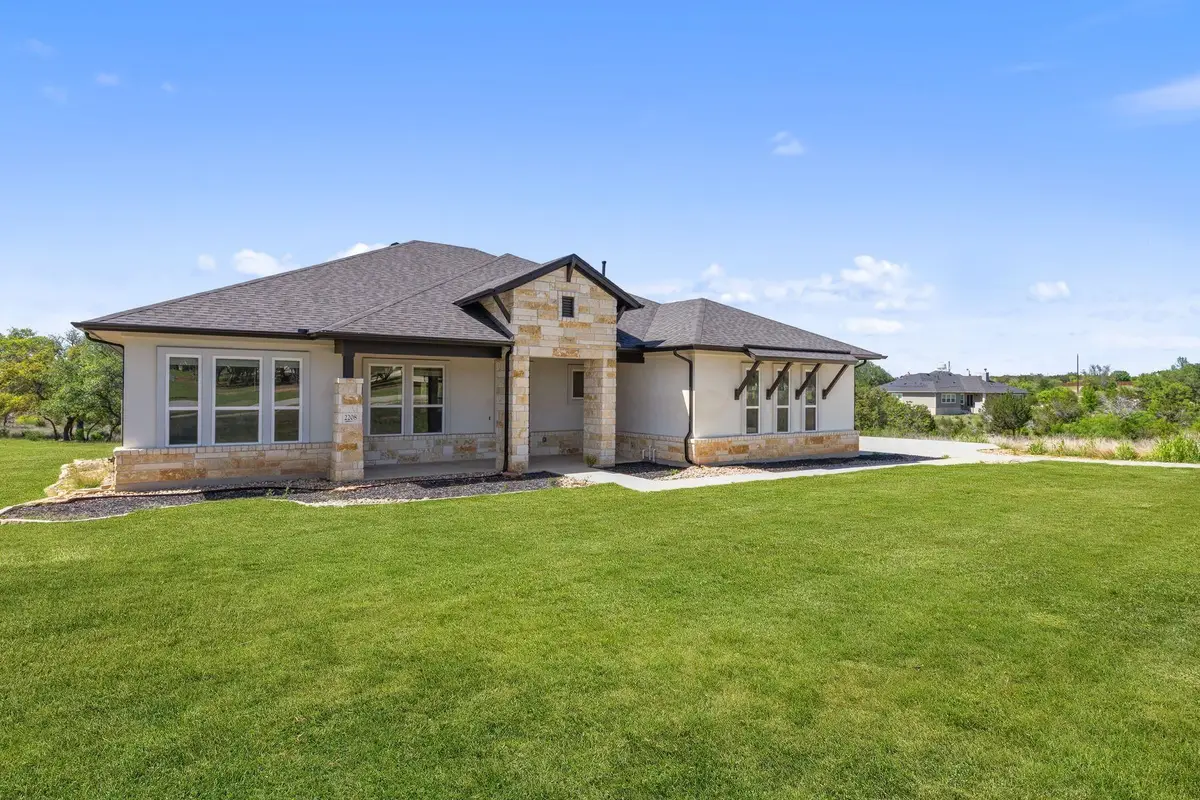


Listed by:tammie bennett
Office:kuper sotheby's int'l realty
MLS#:173077
Source:TX_HLAR
Price summary
- Price:$795,000
- Price per sq. ft.:$316.61
About this home
Discover 2208 Park View Drive, 2023 Construction // 2511’ sq ft modern residence // 1.25 acre lot in the serene Mustang Ridge Estates of Marble Falls, TX. // This 4-bedroom, 3-bath single-story home, featuring a 3-car side garage, beautifully blends luxury and flexibility in the heart of Texas Hill Country, just minutes from Lake Marble Falls, shopping, dining, and top-rated schools. Step into an open-concept layout with high ceilings and abundant natural light. The gourmet kitchen boasts quartz countertops, a large island, and premium finishes, flowing seamlessly into a spacious living area perfect for entertaining. The primary suite offers a spa-like bath and generous walk-in closet, while three additional bedrooms provide ample space for family or guests. Covered outdoor patio is excellent for entertaining. Nestled in a community with walking trails, parks, and scenic Hill Country views, this home is ideal for those seeking tranquility with urban convenience. Enjoy your perfect retreat at 2208 Park View Drive—where modern elegance meets Marble Falls’ natural beauty!
Contact an agent
Home facts
- Year built:2023
- Listing Id #:173077
- Added:114 day(s) ago
- Updated:August 17, 2025 at 02:10 PM
Rooms and interior
- Bedrooms:4
- Total bathrooms:3
- Full bathrooms:3
- Living area:2,511 sq. ft.
Heating and cooling
- Cooling:Central Air
- Heating:Central, Electric
Structure and exterior
- Roof:Composition
- Year built:2023
- Building area:2,511 sq. ft.
- Lot area:1.25 Acres
Finances and disclosures
- Price:$795,000
- Price per sq. ft.:$316.61
New listings near 2208 Park View Drive
- New
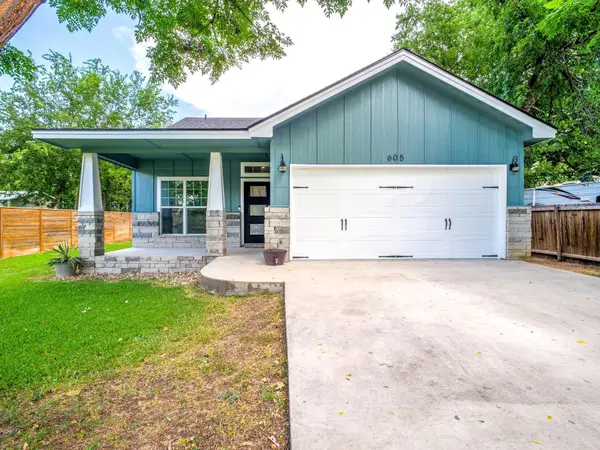 $325,000Active2 beds 2 baths1,475 sq. ft.
$325,000Active2 beds 2 baths1,475 sq. ft.605 S Avenue J, Marble Falls, TX 78654
MLS# 174753Listed by: RE/MAX OF MARBLE FALLS - New
 $999,900Active-- beds -- baths
$999,900Active-- beds -- bathsTBD Quail Valley Dr, Marble Falls, TX 78654
MLS# 174741Listed by: THE MARTIN COMPANY - New
 $695,000Active3 beds 3 baths2,040 sq. ft.
$695,000Active3 beds 3 baths2,040 sq. ft.11790 E Fm 1431 Highway, Marble Falls, TX 78654
MLS# 6291307Listed by: KELLER WILLIAMS REALTY LONE ST - New
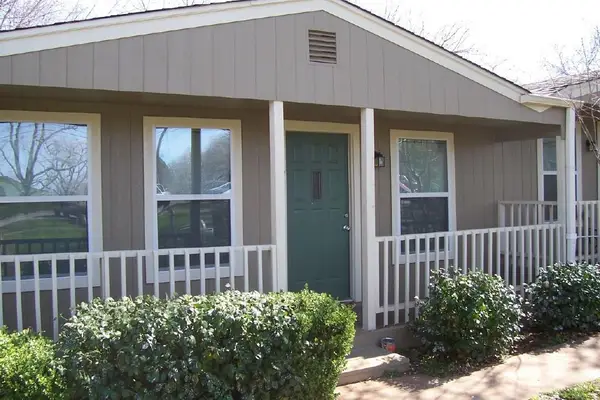 $900Active1 beds 1 baths500 sq. ft.
$900Active1 beds 1 baths500 sq. ft.501 S Avenue N # 4, Marble Falls, TX 78654
MLS# 174709Listed by: TJM REALTY GROUP - New
 $119,990Active0.36 Acres
$119,990Active0.36 Acres00 Calleuno, Marble Falls, TX 78654
MLS# 174696Listed by: CO OP REALTY - New
 $119,990Active0 Acres
$119,990Active0 Acres000 Escondidos St, Marble Falls, TX 78654
MLS# 7745247Listed by: CO OP REALTY - New
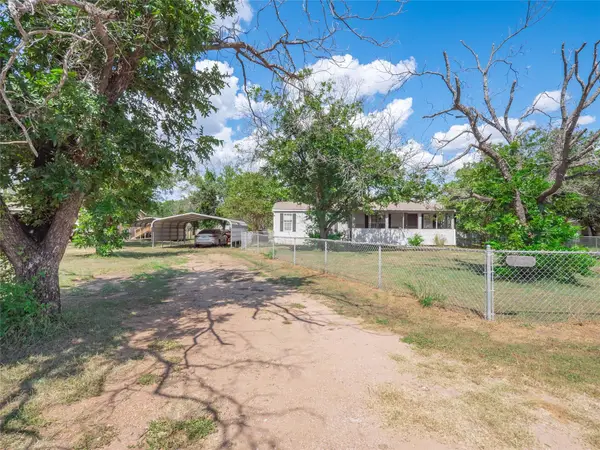 $275,000Active3 beds 2 baths1,344 sq. ft.
$275,000Active3 beds 2 baths1,344 sq. ft.111 Pecan Orchard Ln, Marble Falls, TX 78654
MLS# 1943125Listed by: WATTERS INTERNATIONAL REALTY - New
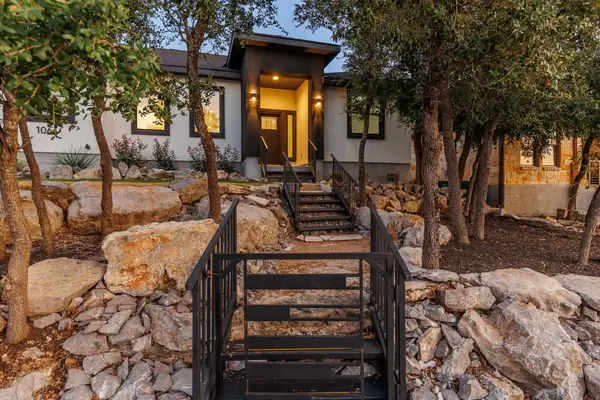 $515,000Active3 beds 2 baths1,688 sq. ft.
$515,000Active3 beds 2 baths1,688 sq. ft.106 Primrose Lane, Marble Falls, TX 78654-0000
MLS# 174660Listed by: HORSESHOE BAY LIVING 2, LLC 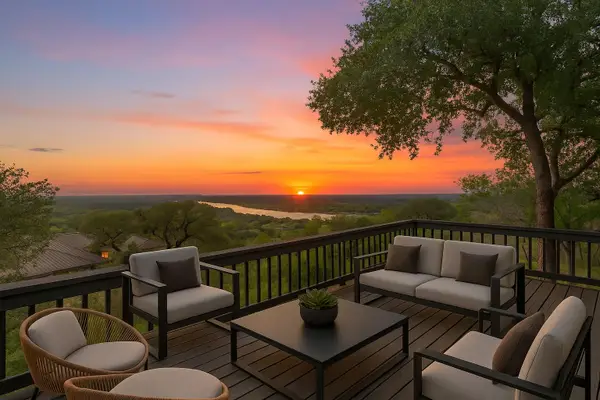 $524,900Active3 beds 3 baths1,922 sq. ft.
$524,900Active3 beds 3 baths1,922 sq. ft.510 Circle Rd, Marble Falls, TX 78657
MLS# 1896046Listed by: EXP REALTY, LLC- New
 $2,999,999Active6 beds 6 baths5,098 sq. ft.
$2,999,999Active6 beds 6 baths5,098 sq. ft.424 Tokim Dr, Marble Falls, TX 78654
MLS# 174651Listed by: MYERS REALTY COMPANY,LLC
