2409 Mormon Mill Rd, Marble Falls, TX 78654
Local realty services provided by:ERA Brokers Consolidated
Listed by: dale brown
Office: dale brown properties, llc.
MLS#:1452200
Source:ACTRIS
Price summary
- Price:$859,000
- Price per sq. ft.:$319.33
About this home
Fabulous New Listing on Mormon Mill Road!
Enjoy the perfect blend of convenience and country living on this 1+acre property just minutes from H-E-B, schools, churches, and more. Nestled in a peaceful Hill Country setting, this beautifully maintained home features striking curb appeal with a circular drive and natural landscaping. Inside, the 2,690 SF layout offers 4 bedrooms, 2 living areas, an office, and a fully renovated main level with a modern farmhouse vibe. Step outside to your own private retreat—complete with a sparkling pool and waterfall, raised garden beds, and a fenced area for pets or plants.
In addition to the attached garage with built-ins, you'll love the fully insulated metal building with a roll-up garage door—which currently houses a second office, studio, workshop, and home gym. A separate garden shed offers even more storage space. This property truly has it all—comfort, style, and space to spread out—while keeping you close to everything Marble Falls has to offer.
Contact an agent
Home facts
- Year built:2000
- Listing ID #:1452200
- Updated:January 03, 2026 at 04:01 PM
Rooms and interior
- Bedrooms:4
- Total bathrooms:3
- Full bathrooms:2
- Half bathrooms:1
- Living area:2,690 sq. ft.
Heating and cooling
- Cooling:Central
- Heating:Central
Structure and exterior
- Roof:Composition
- Year built:2000
- Building area:2,690 sq. ft.
Schools
- High school:Marble Falls
- Elementary school:Marble Falls
Utilities
- Water:Public
- Sewer:Septic Tank
Finances and disclosures
- Price:$859,000
- Price per sq. ft.:$319.33
- Tax amount:$10,517 (2024)
New listings near 2409 Mormon Mill Rd
- New
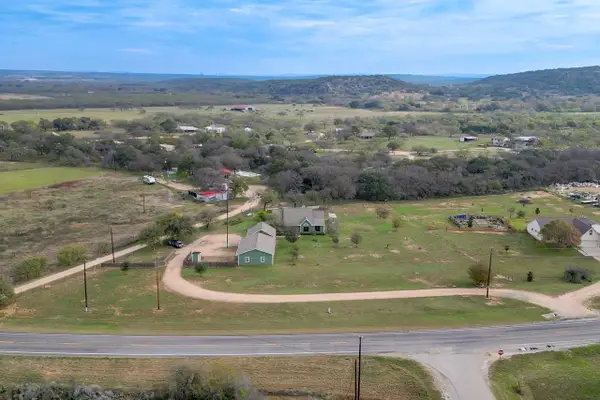 $549,900Active3 beds 2 baths1,613 sq. ft.
$549,900Active3 beds 2 baths1,613 sq. ft.2901 Fm 1980, Marble Falls, TX 78654
MLS# 3721139Listed by: WALKER & ASSOC. REAL ESTATE - New
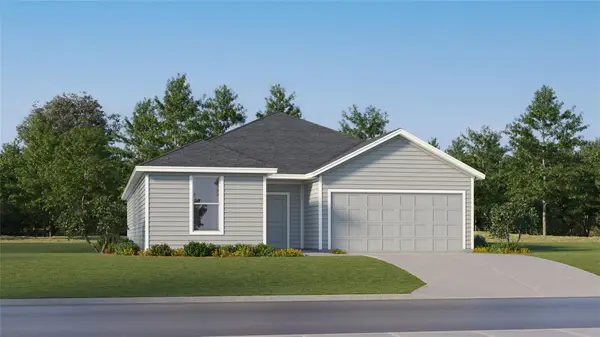 $333,990Active4 beds 3 baths2,207 sq. ft.
$333,990Active4 beds 3 baths2,207 sq. ft.256 Rock Springs Dr, Marble Falls, TX 78654
MLS# 3340871Listed by: MARTI REALTY GROUP - New
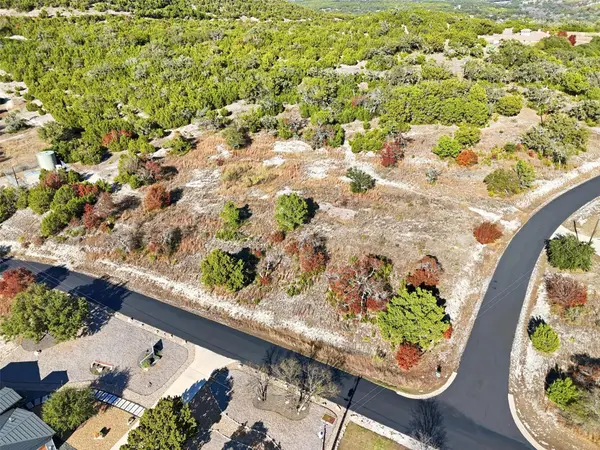 $121,000Active0 Acres
$121,000Active0 Acres29910 Montana Ridge Pass, Marble Falls, TX 78654
MLS# 5515382Listed by: ZINA & CO. REAL ESTATE - New
 $386,990Active4 beds 3 baths2,372 sq. ft.
$386,990Active4 beds 3 baths2,372 sq. ft.213 Rock Springs Dr, Marble Falls, TX 78654
MLS# 9912528Listed by: D.R. HORTON, AMERICA'S BUILDER - New
 $430,000Active2 beds 3 baths1,364 sq. ft.
$430,000Active2 beds 3 baths1,364 sq. ft.28543 Paradise Manor Dr, Marble Falls, TX 78654
MLS# 1228870Listed by: EXP REALTY LLC - New
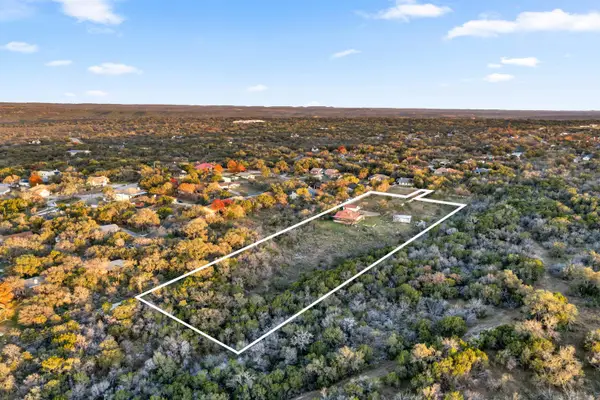 $630,000Active3 beds 3 baths2,229 sq. ft.
$630,000Active3 beds 3 baths2,229 sq. ft.3008 Vista Lane, Marble Falls, TX 78654
MLS# 175977Listed by: THE MANNINGS REALTY GROUP- EXP - New
 $325,990Active3 beds 2 baths1,635 sq. ft.
$325,990Active3 beds 2 baths1,635 sq. ft.121 Southridge Trl, Marble Falls, TX 78654
MLS# 9520088Listed by: D.R. HORTON, AMERICA'S BUILDER - New
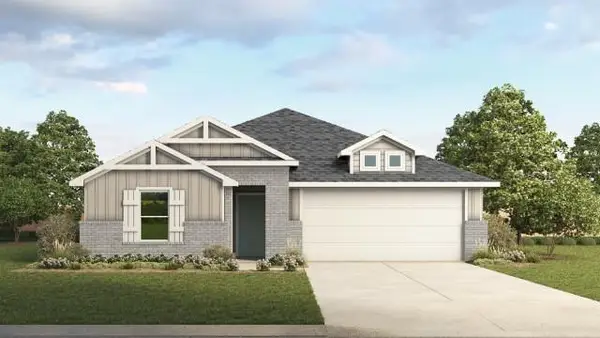 $385,990Active4 beds 3 baths2,109 sq. ft.
$385,990Active4 beds 3 baths2,109 sq. ft.125 White Rock Dr, Marble Falls, TX 78654
MLS# 6240328Listed by: D.R. HORTON, AMERICA'S BUILDER 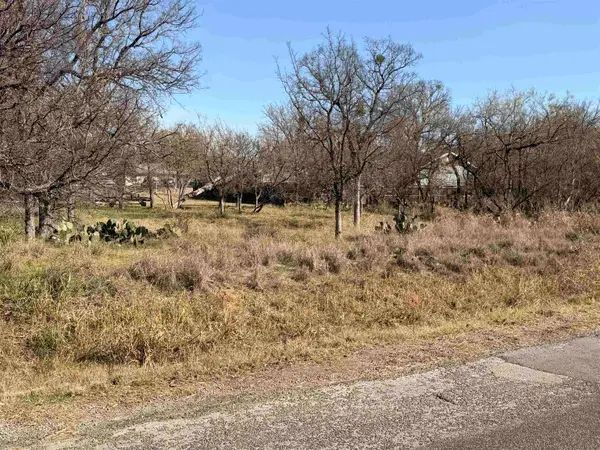 $45,000Active0 Acres
$45,000Active0 AcresLot 717-721 E Granite Castle, Granite Shoals, TX 78654
MLS# 175956Listed by: HORSESHOE BAY LIVING 2, LLC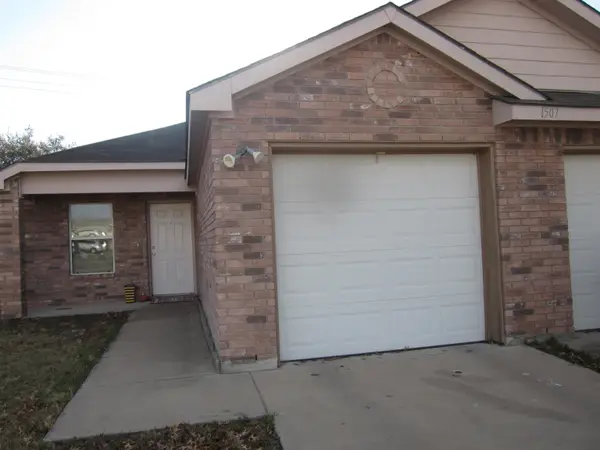 $1,495Active-- beds -- baths1,127 sq. ft.
$1,495Active-- beds -- baths1,127 sq. ft.707 B Claremont, Marble Falls, TX 78654
MLS# 175947Listed by: TJM REALTY GROUP
