244 Scenic View Drive, Marble Falls, TX 78654-0000
Local realty services provided by:ERA EXPERTS
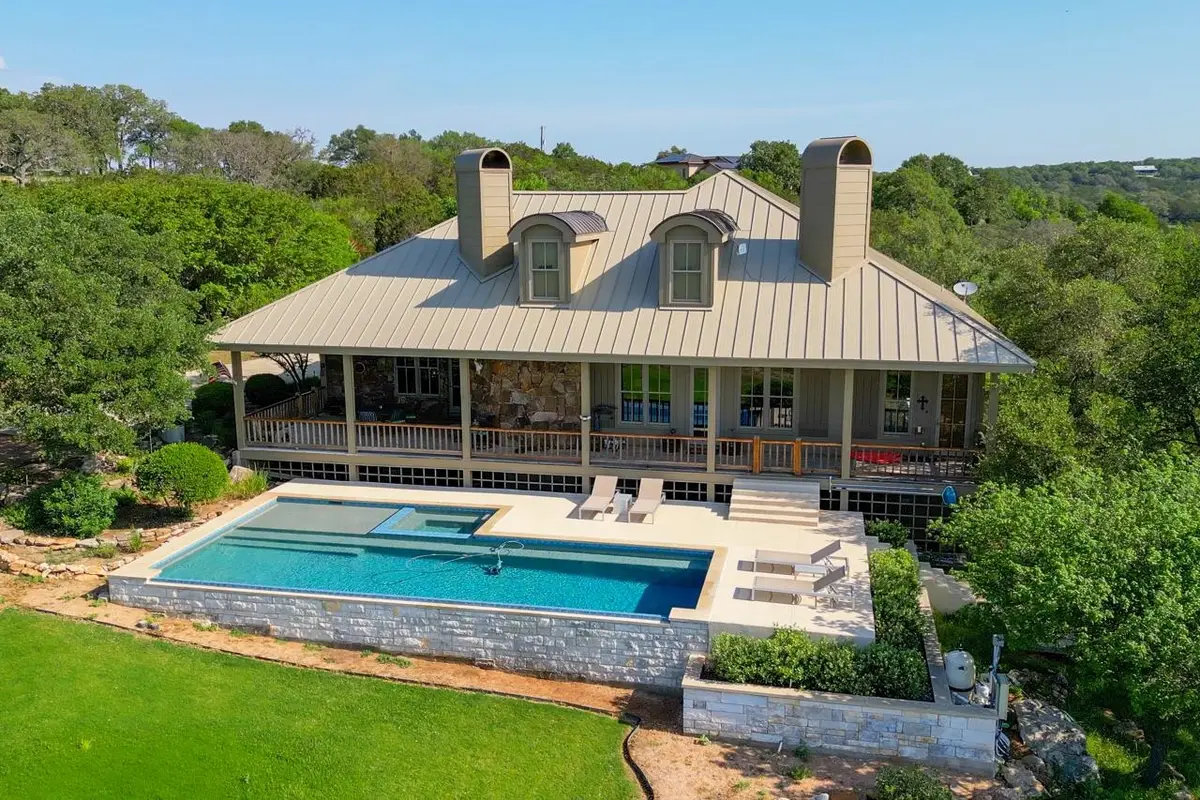

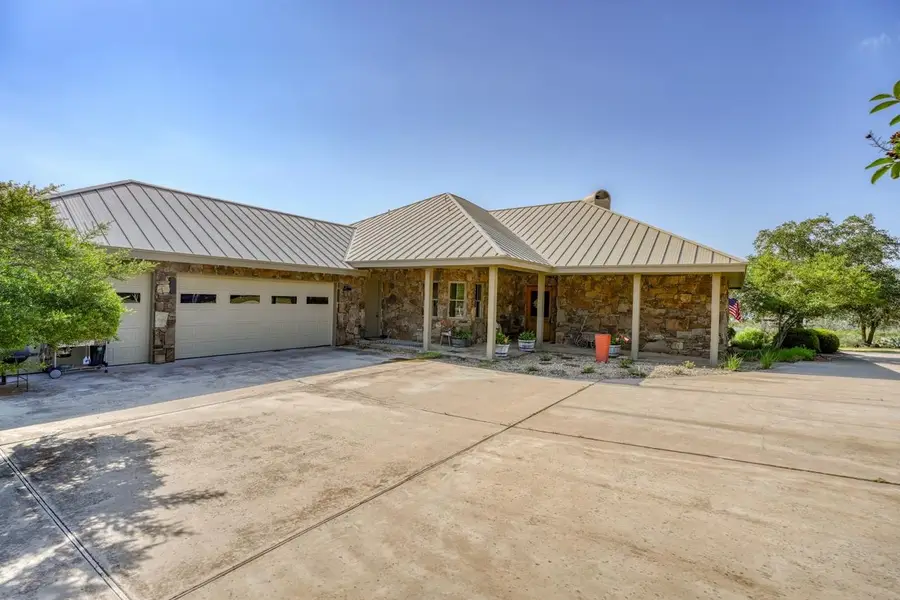
Listed by:kale stephens
Office:horseshoe bay living 2, llc.
MLS#:171395
Source:TX_HLAR
Price summary
- Price:$1,450,000
- Price per sq. ft.:$391.89
About this home
Go big or go home—that was certainly the builder’s mindset regarding the views from this beautiful home. Located on an 11.5-acre lot atop Backbone Ridge, this custom-built house offers spectacular panoramic views in every direction. The 3,100 square-foot home is a testament to thoughtful design, featuring a brown Montana quartzite stone exterior accent inspired by the builder's summer fly fishing trips. The southern exposure and large porch and deck provide an ideal vantage point to take in the grand views of the Colorado River valley, Marble Falls, Horseshoe Bay, and Lake LBJ. Marvel at gorgeous sunsets and sunrises and, as the day winds down, the twinkling lights of this rapidly growing area to the south. In the foreground, a 40-foot lap pool and spa added in 2021 offer a cool retreat during hot summer days and reflect the vibrant colors of Hill Country sunrises and sunsets. The adjacent 550 square-foot casita, also built in 2021, has all the modern amenities of home.
Contact an agent
Home facts
- Year built:2008
- Listing Id #:171395
- Added:193 day(s) ago
- Updated:August 17, 2025 at 02:10 PM
Rooms and interior
- Bedrooms:4
- Total bathrooms:4
- Full bathrooms:3
- Half bathrooms:1
- Living area:3,700 sq. ft.
Heating and cooling
- Cooling:Central Air
- Heating:Central
Structure and exterior
- Roof:Metal
- Year built:2008
- Building area:3,700 sq. ft.
- Lot area:11.5 Acres
Utilities
- Water:Well
- Sewer:Septic Tank
Finances and disclosures
- Price:$1,450,000
- Price per sq. ft.:$391.89
New listings near 244 Scenic View Drive
- New
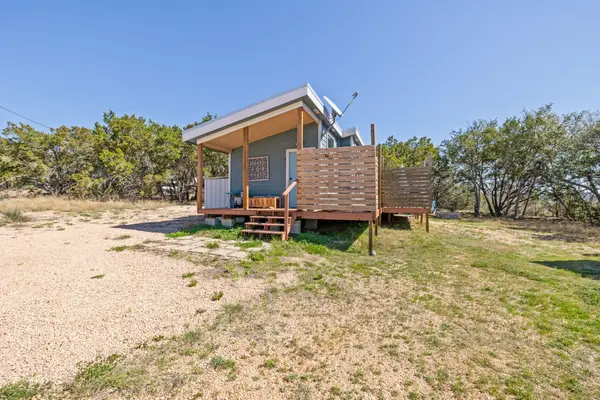 $285,000Active2 beds 2 baths713 sq. ft.
$285,000Active2 beds 2 baths713 sq. ft.5705 Shirley Dr, Marble Falls, TX 78654
MLS# 8022409Listed by: DOUGLAS ELLIMAN REAL ESTATE - New
 $399,000Active3 beds 2 baths1,521 sq. ft.
$399,000Active3 beds 2 baths1,521 sq. ft.1255 Pecan Valley Drive, Marble Falls, TX 78654
MLS# 590227Listed by: EXP REALTY LLC - New
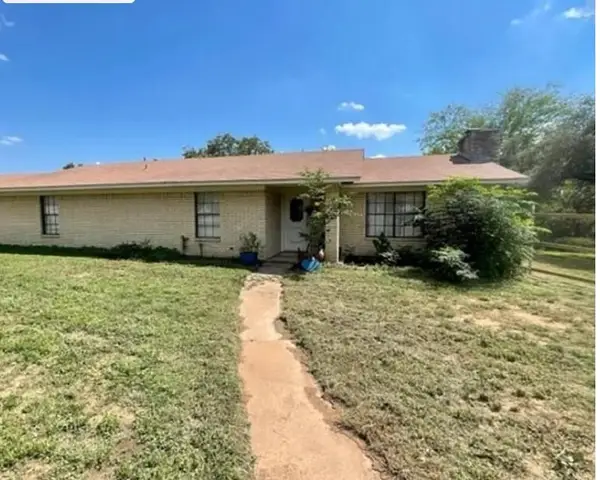 $369,000Active4 beds 3 baths2,336 sq. ft.
$369,000Active4 beds 3 baths2,336 sq. ft.1315 Northwood Drive, Marble Falls, TX 78654-4568
MLS# 174767Listed by: RE/MAX OF MARBLE FALLS - New
 $289,900Active0 Acres
$289,900Active0 Acres23701 - 23705 Circle Dr, Marble Falls, TX 78654
MLS# 4931339Listed by: EXP REALTY, LLC - New
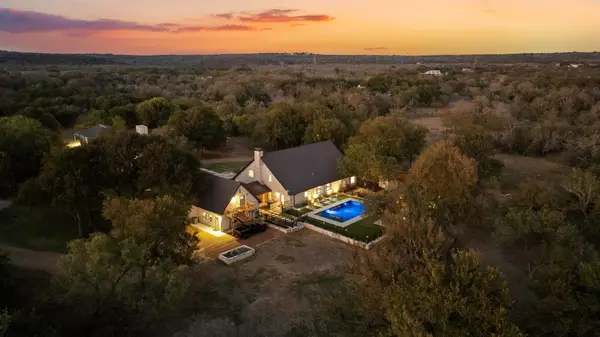 $2,999,000Active5 beds 6 baths6,000 sq. ft.
$2,999,000Active5 beds 6 baths6,000 sq. ft.150 Shady Lane, Marble Falls, TX 78654
MLS# 174763Listed by: EXP REALTY, LLC - New
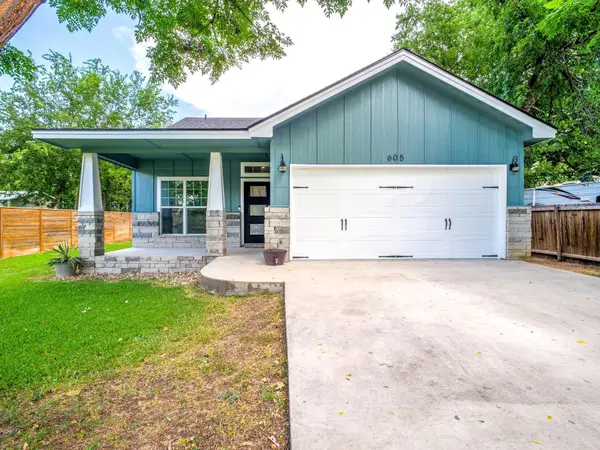 $325,000Active2 beds 2 baths1,475 sq. ft.
$325,000Active2 beds 2 baths1,475 sq. ft.605 S Avenue J, Marble Falls, TX 78654
MLS# 174753Listed by: RE/MAX OF MARBLE FALLS - New
 $999,900Active-- beds -- baths
$999,900Active-- beds -- bathsTBD Quail Valley Dr, Marble Falls, TX 78654
MLS# 174741Listed by: THE MARTIN COMPANY - New
 $695,000Active3 beds 3 baths2,040 sq. ft.
$695,000Active3 beds 3 baths2,040 sq. ft.11790 E Fm 1431 Highway, Marble Falls, TX 78654
MLS# 6291307Listed by: KELLER WILLIAMS REALTY LONE ST - New
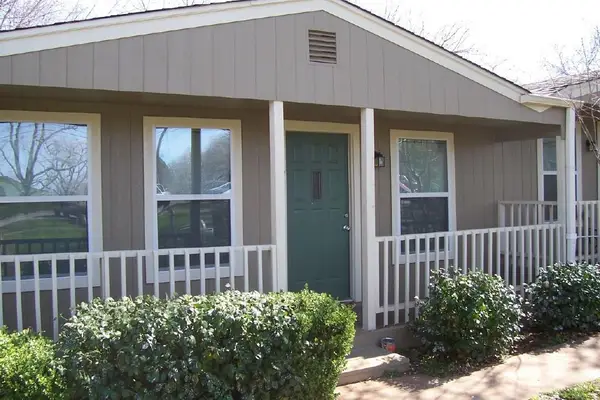 $900Active1 beds 1 baths500 sq. ft.
$900Active1 beds 1 baths500 sq. ft.501 S Avenue N # 4, Marble Falls, TX 78654
MLS# 174709Listed by: TJM REALTY GROUP - New
 $119,990Active0.36 Acres
$119,990Active0.36 Acres00 Calleuno, Marble Falls, TX 78654
MLS# 174696Listed by: CO OP REALTY
