259 Chimney Cove Dr, Marble Falls, TX 78654
Local realty services provided by:ERA Experts
Listed by: kimberly christman
Office: kuper sotheby's int'l realty
MLS#:2063015
Source:ACTRIS
Price summary
- Price:$2,700,000
- Price per sq. ft.:$545.56
- Monthly HOA dues:$62.5
About this home
Welcome to your very own slice of paradise, a magnificent Lake Travis estate that embodies the pinnacle of luxury living. Set high on a sprawling 7.5-acre gated property, this thoughtfully designed home offers breathtaking panoramic views that will leave you in awe. The serene surroundings and stunning landscape create a tranquil retreat, just 10 miles from Marble Falls.
This custom-designed residence boasts approximately 5,300 square feet of luxurious living space, all situated on one level for optimal accessibility and flow. Featuring 3 spacious bedrooms, each with en-suite bathrooms, and an additional half bath, this home is perfect for both intimate family gatherings and entertaining guests. The dedicated office space with hidden work area is ideal for remote work or can be transformed into a creative studio, offering versatility to suit your lifestyle.
The heart of this home is the stunning gourmet kitchen, equipped with high-end Subzero, Wolf, and KitchenAid appliances. Whether you're hosting a lavish dinner party or enjoying a cozy night in, this kitchen with pull-out shelves in lower cabinets and butler’s pantry will cater to all your needs.
This home is not only luxurious but also environmentally conscious. It features a state-of-the-art fire-wise fire suppression sprinkler system, a new metal roof installed in July 2024 for optimal rainwater collection (two 18,900-gallon storage tanks), and foam insulation throughout the walls and garages, ensuring energy efficiency and comfort year-round. You will find LED in the main areas of the home and outside, complementing the warm and inviting atmosphere.
Step outside to discover a private oasis that includes a well-appointed cabana with a new roof installed in January 2025, and a captivating dock with ambient lighting. The durable Trex decking, Hydro lift, and wave runner lift provide the ultimate lakeside experience, perfect for water enthusiasts. The outdoor living space includes a covered back porch with a wood burning fireplace, grill, electronic shades and a spa which is perfect to enjoy the gorgeous view.
Additional Amenities: 5 attached garage spaces, plus additional storage and a 44’ x 40’ barn that features drive-through capability, this estate accommodates all your vehicles and leisure toys. One of the garages (2- car space) includes a 220-volt, 50-amp breaker for electric car charging, and is air-conditioned with a full bath that can easily be converted into a cozy casita.
Experience the unique charm of Chimney Rock Estates with Longhorns roaming the property, allowing you to embrace the quintessential Texan lifestyle. The property also qualifies for an agricultural exemption, offering both beauty and practicality.
Schedule your private tour today and step into a world of comfort, peace and tranquility. Your dream home awaits!
Contact an agent
Home facts
- Year built:2009
- Listing ID #:2063015
- Updated:February 16, 2026 at 11:13 AM
Rooms and interior
- Bedrooms:3
- Total bathrooms:5
- Full bathrooms:4
- Half bathrooms:1
- Living area:4,949 sq. ft.
Heating and cooling
- Cooling:Central
- Heating:Central
Structure and exterior
- Roof:Metal
- Year built:2009
- Building area:4,949 sq. ft.
Schools
- High school:Marble Falls
- Elementary school:Colt
Utilities
- Sewer:Septic Tank
Finances and disclosures
- Price:$2,700,000
- Price per sq. ft.:$545.56
- Tax amount:$16,499 (2024)
New listings near 259 Chimney Cove Dr
- New
 $1,199,000Active0 Acres
$1,199,000Active0 Acres503 W Fm 2147 Highway, Marble Falls, TX 78654
MLS# 3179345Listed by: HORSESHOE BAY RESORT REALTY - New
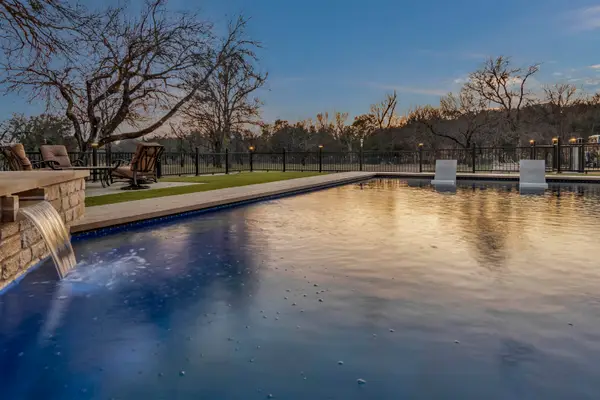 $2,100,000Active5 beds 7 baths6,582 sq. ft.
$2,100,000Active5 beds 7 baths6,582 sq. ft.150 Shady Lane, Marble Falls, TX 78654
MLS# 176510Listed by: CORMIER PROPERTY TEAM - EXP - New
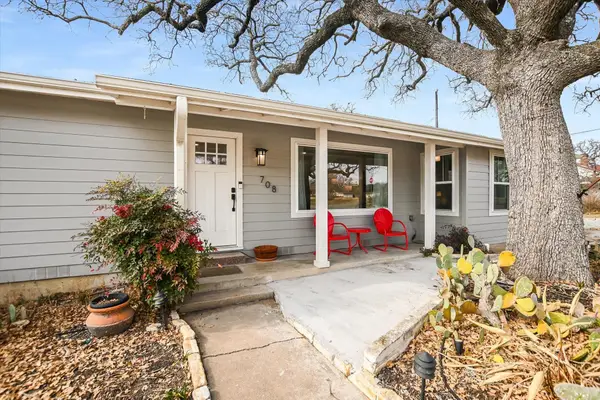 $440,000Active3 beds 2 baths1,472 sq. ft.
$440,000Active3 beds 2 baths1,472 sq. ft.708 Avenue F, Marble Falls, TX 78654
MLS# 176509Listed by: MY TEXAS HOME BROKER - New
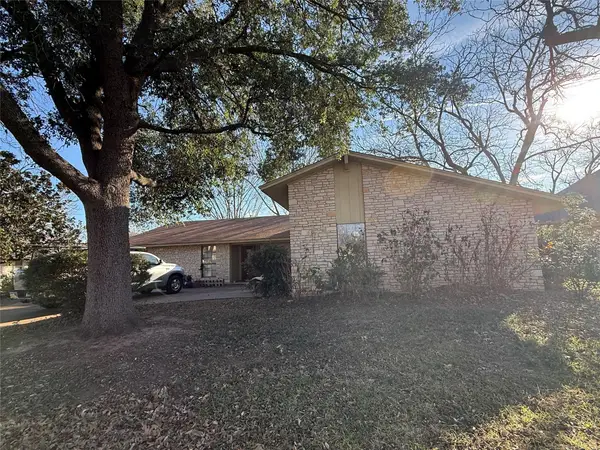 $349,900Active3 beds 2 baths1,762 sq. ft.
$349,900Active3 beds 2 baths1,762 sq. ft.305 Columbine St, Marble Falls, TX 78654
MLS# 8683607Listed by: ALL CITY REAL ESTATE LTD. CO - New
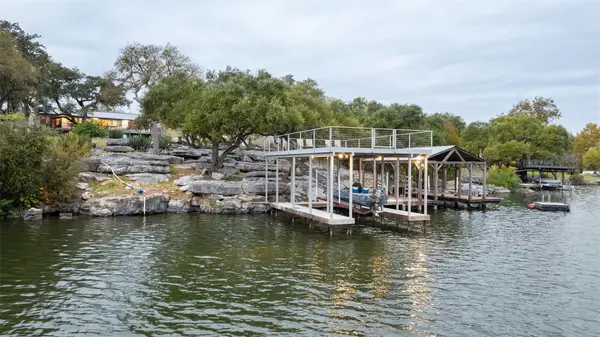 $1,825,000Active3 beds 2 baths1,841 sq. ft.
$1,825,000Active3 beds 2 baths1,841 sq. ft.1204 Los Escondidos St, Marble Falls, TX 78654
MLS# 4612075Listed by: MARK FOX COMPANY - New
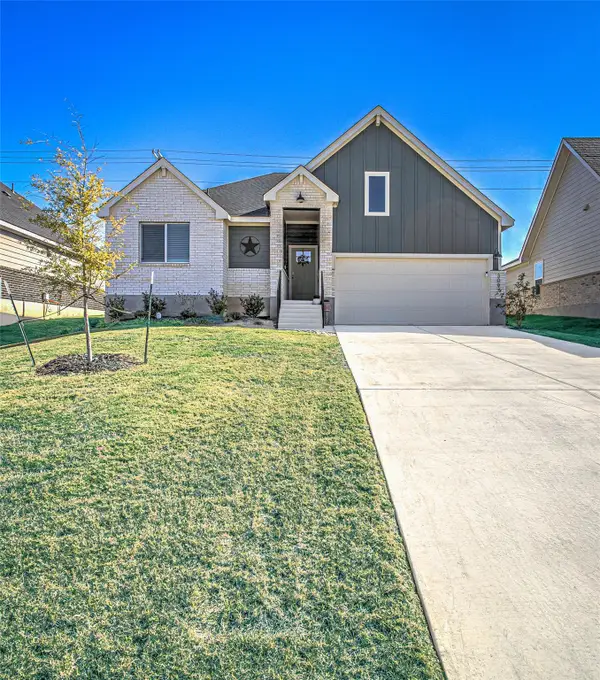 $295,000Active3 beds 2 baths1,325 sq. ft.
$295,000Active3 beds 2 baths1,325 sq. ft.309 Lone Cedar Rd, Marble Falls, TX 78654
MLS# 2906101Listed by: COMPASS RE TEXAS, LLC - New
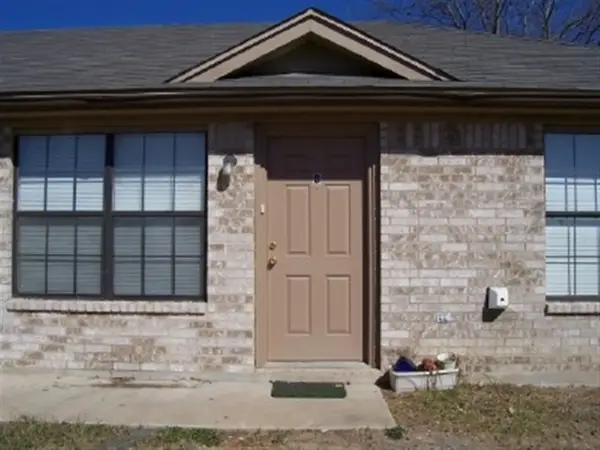 $1,100Active2 beds 1 baths805 sq. ft.
$1,100Active2 beds 1 baths805 sq. ft.408 S Avenue S, #b, Marble Falls, TX 78654
MLS# 176489Listed by: TJM REALTY GROUP - New
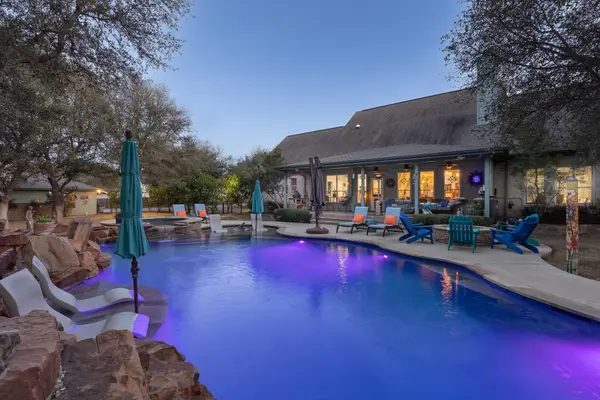 $1,300,000Active4 beds 4 baths3,317 sq. ft.
$1,300,000Active4 beds 4 baths3,317 sq. ft.2500 County Road 403, Marble Falls, TX 78654
MLS# 1397499Listed by: HURST REALTY, LLC - New
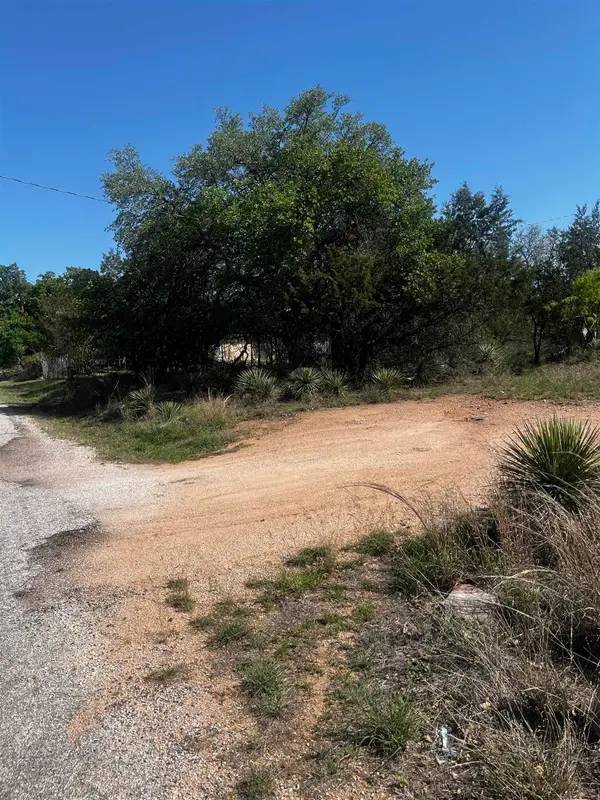 $80,000Active0.11 Acres
$80,000Active0.11 AcresTBD W W Castlebriar Dr, Granite Shoals, TX 78654
MLS# 176465Listed by: EXP REALTY, LLC - New
 $1,190,000Active-- beds -- baths798 sq. ft.
$1,190,000Active-- beds -- baths798 sq. ft.420 Rocky Rd, Marble Falls, TX 78657
MLS# 176439Listed by: COMPASS RE TEXAS, LLC

