2910 Mormon Mill Road, Marble Falls, TX 78654
Local realty services provided by:ERA EXPERTS
2910 Mormon Mill Road,Marble Falls, TX 78654
$875,000
- 4 Beds
- 3 Baths
- 2,960 sq. ft.
- Single family
- Active
Listed by:carlene bond
Office:greg weber, realtors
MLS#:174872
Source:TX_HLAR
Price summary
- Price:$875,000
- Price per sq. ft.:$295.61
About this home
Discover this spacious 4-bedroom, 3-bath home located in the heart of Marble Falls, TX. Sitting on an impressive 1.67-acre lot, this property offers the perfect blend of convenience and privacy with plenty of room to stretch out both indoors and outdoors. The home features a bright and open floorplan that flows seamlessly between the living, dining, and kitchen areas—perfect for both everyday living and entertaining. High ceilings throughout the main level create a spacious and airy feel. Upstairs, you’ll find a large bonus room with a private full bathroom that’s ideal for family fun, movie nights, or hosting guests. The luxurious primary suit offers a double walk-in shower, spacious closet with built-ins and an extra safe room. Outside, the expansive yard provides endless opportunities—whether you envision a pool, garden, outdoor entertaining space, or just a peaceful retreat surrounded by nature. With its prime location in Northeast Marble Falls, you’re just minutes from shopping, dining, and the charm of the Hill Country.
Contact an agent
Home facts
- Year built:2017
- Listing ID #:174872
- Added:6 day(s) ago
- Updated:September 01, 2025 at 11:26 PM
Rooms and interior
- Bedrooms:4
- Total bathrooms:3
- Full bathrooms:3
- Living area:2,960 sq. ft.
Heating and cooling
- Heating:Central
Structure and exterior
- Roof:Metal
- Year built:2017
- Building area:2,960 sq. ft.
- Lot area:1.67 Acres
Finances and disclosures
- Price:$875,000
- Price per sq. ft.:$295.61
New listings near 2910 Mormon Mill Road
- New
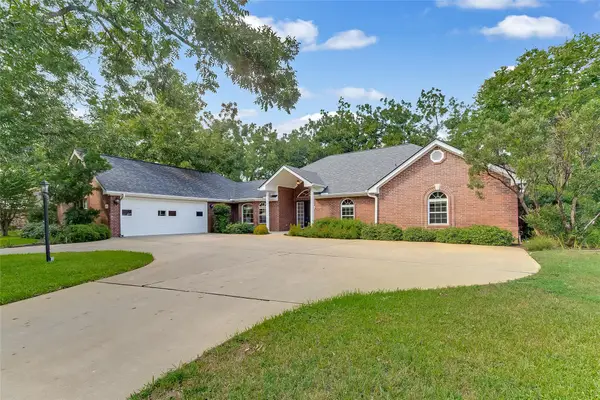 $700,000Active4 beds 2 baths2,793 sq. ft.
$700,000Active4 beds 2 baths2,793 sq. ft.300 San Saba St, Marble Falls, TX 78654
MLS# 7109763Listed by: HORSESHOE BAY LIVING 2, LLC 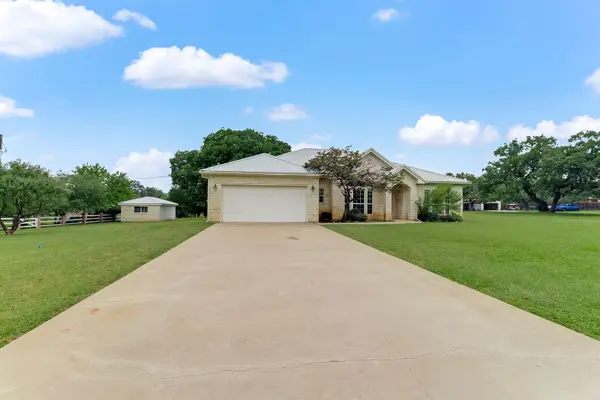 $599,000Active3 beds 2 baths2,264 sq. ft.
$599,000Active3 beds 2 baths2,264 sq. ft.416 Highland Drive, Marble Falls, TX 78654
MLS# 173711Listed by: CORMIER PROPERTY TEAM - EXP- New
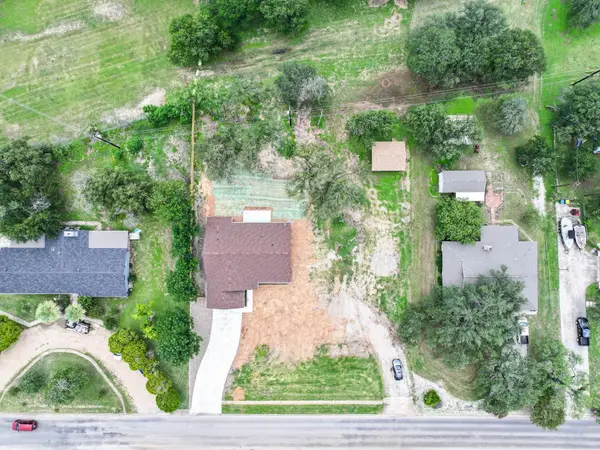 $75,000Active0.61 Acres
$75,000Active0.61 Acres1413 Bluebonnet, Marble Falls, TX 78654
MLS# 174911Listed by: RE/MAX OF MARBLE FALLS - New
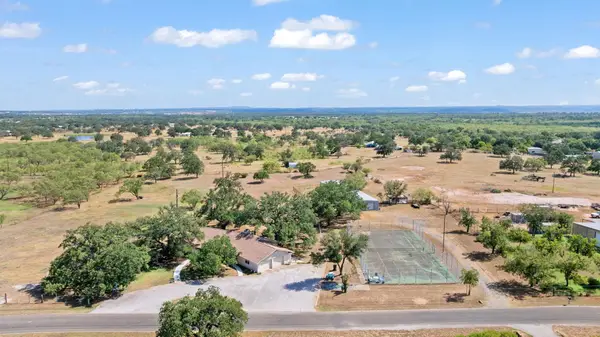 $690,000Active4 beds 2 baths2,471 sq. ft.
$690,000Active4 beds 2 baths2,471 sq. ft.433 Paseo De Vaca, Marble Falls, TX 78654
MLS# 174901Listed by: HORSESHOE BAY ONE REALTY - New
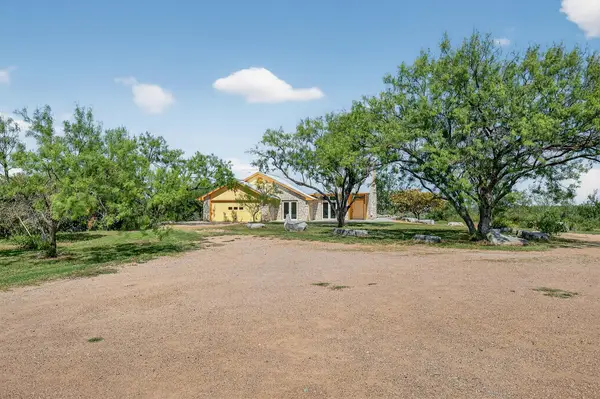 $1,375,000Active3 beds 2 baths2,147 sq. ft.
$1,375,000Active3 beds 2 baths2,147 sq. ft.95 Gateway N, Marble Falls, TX 78654
MLS# 174885Listed by: EXP REALTY, LLC - New
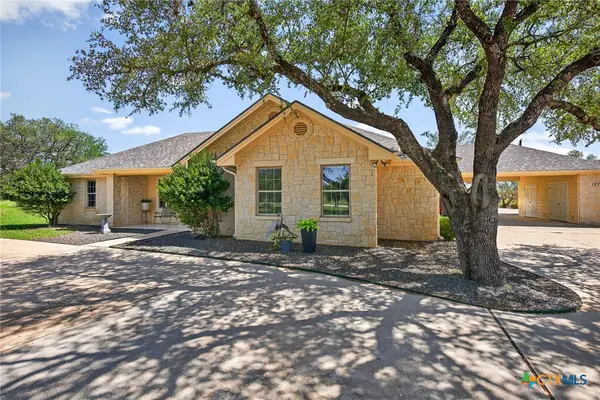 $585,000Active3 beds 3 baths2,292 sq. ft.
$585,000Active3 beds 3 baths2,292 sq. ft.127 W Stonecastle Drive, Marble Falls, TX 78654
MLS# 591148Listed by: HORSESHOE BAY LIVING 2, LLC - New
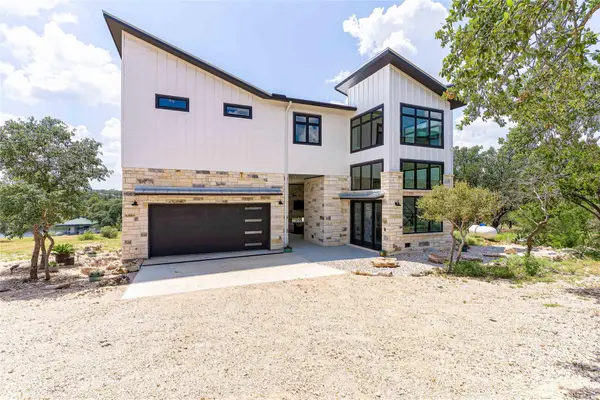 $1,195,000Active3 beds 2 baths2,212 sq. ft.
$1,195,000Active3 beds 2 baths2,212 sq. ft.23633 Lakeside Dr, Marble Falls, TX 78654
MLS# 2060285Listed by: KELLER WILLIAMS REALTY-RR WC - New
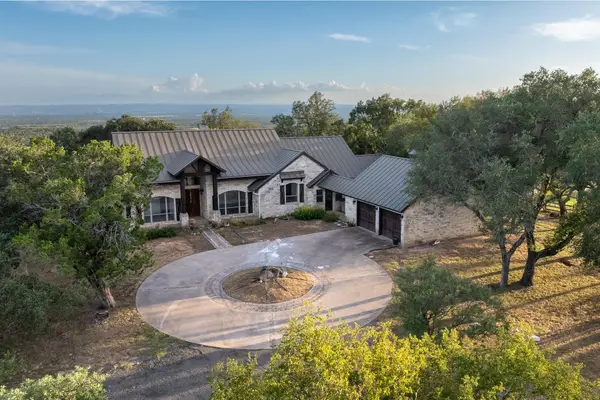 $975,000Active3 beds 4 baths3,223 sq. ft.
$975,000Active3 beds 4 baths3,223 sq. ft.1708 County Road 120a, Marble Falls, TX 78654-0000
MLS# 174847Listed by: HORSESHOE BAY LIVING 2, LLC - New
 $850,000Active3 beds 3 baths2,890 sq. ft.
$850,000Active3 beds 3 baths2,890 sq. ft.203 Oxbow Trl, Marble Falls, TX 78654
MLS# 5359481Listed by: ZINA & CO. REAL ESTATE
