348 Chimney Cove Dr, Marble Falls, TX 78654
Local realty services provided by:ERA Brokers Consolidated
Listed by: ryan wolters
Office: all city real estate ltd. co
MLS#:1808124
Source:ACTRIS
348 Chimney Cove Dr,Marble Falls, TX 78654
$1,525,000
- 5 Beds
- 5 Baths
- 3,215 sq. ft.
- Single family
- Active
Price summary
- Price:$1,525,000
- Price per sq. ft.:$474.34
- Monthly HOA dues:$62.5
About this home
Absolutely charming unique property on Lake Travis in the quiet gated community of Chimney Cove Estates. Just 13 miles East of Marble Falls, this property is capable of comfortably accommodating a group of 16 people, this property consist of seven tree shaded acres with five bedrooms, three full bathrooms and two half bathrooms. The main house consist of the master bedroom with private full bath, two guest bedrooms, full bath in hallway, inside laundry room, full kitchen with stainless steel appliances, gas cooktop, gas fireplace, screened in porch, surround sound and an upstairs loft with panoramic Hill Country views of Lake Travis. The spacious detached three bay garage has high ceilings and a half bath with a two bedroom guest house above. The guest house features a wraparound partially covered deck, a full kitchen, dining space, living area and two bedrooms with a shared hall full bathroom.
Contact an agent
Home facts
- Year built:2013
- Listing ID #:1808124
- Updated:February 15, 2026 at 04:06 PM
Rooms and interior
- Bedrooms:5
- Total bathrooms:5
- Full bathrooms:3
- Half bathrooms:2
- Living area:3,215 sq. ft.
Heating and cooling
- Cooling:Central, Ductless
- Heating:Central, Ductless
Structure and exterior
- Roof:Metal
- Year built:2013
- Building area:3,215 sq. ft.
Schools
- High school:Marble Falls
- Elementary school:Colt
Utilities
- Water:Private
- Sewer:Septic Tank
Finances and disclosures
- Price:$1,525,000
- Price per sq. ft.:$474.34
- Tax amount:$19,098 (2025)
New listings near 348 Chimney Cove Dr
- New
 $1,199,000Active0 Acres
$1,199,000Active0 Acres503 W Fm 2147 Highway, Marble Falls, TX 78654
MLS# 3179345Listed by: HORSESHOE BAY RESORT REALTY - New
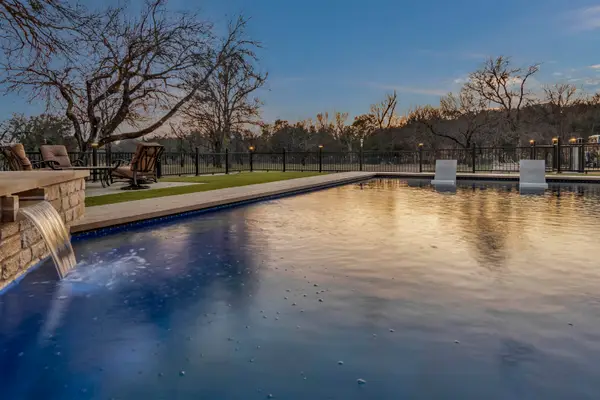 $2,100,000Active5 beds 7 baths6,582 sq. ft.
$2,100,000Active5 beds 7 baths6,582 sq. ft.150 Shady Lane, Marble Falls, TX 78654
MLS# 176510Listed by: CORMIER PROPERTY TEAM - EXP - Open Sun, 6:30 to 8:30pmNew
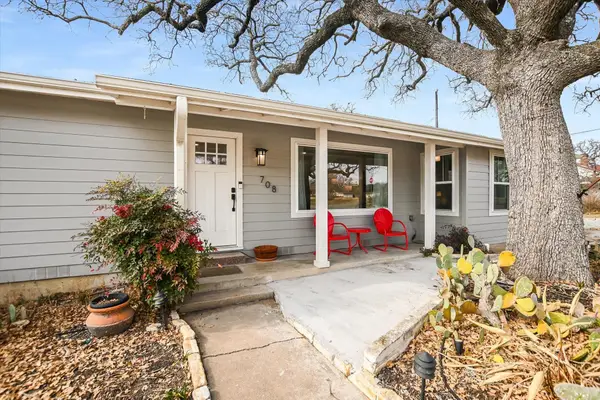 $440,000Active3 beds 2 baths1,472 sq. ft.
$440,000Active3 beds 2 baths1,472 sq. ft.708 Avenue F, Marble Falls, TX 78654
MLS# 176509Listed by: MY TEXAS HOME BROKER - New
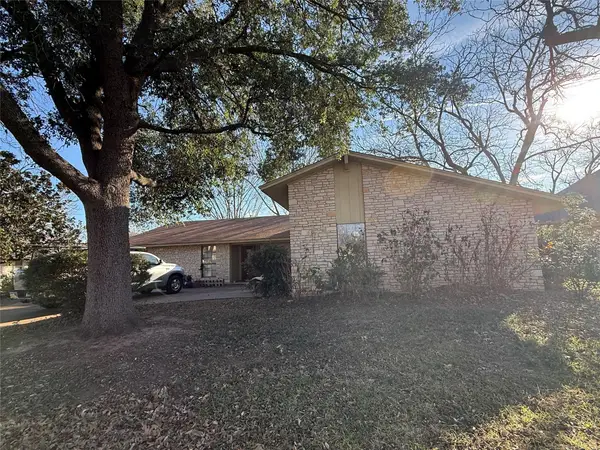 $349,900Active3 beds 2 baths1,762 sq. ft.
$349,900Active3 beds 2 baths1,762 sq. ft.305 Columbine St, Marble Falls, TX 78654
MLS# 8683607Listed by: ALL CITY REAL ESTATE LTD. CO - New
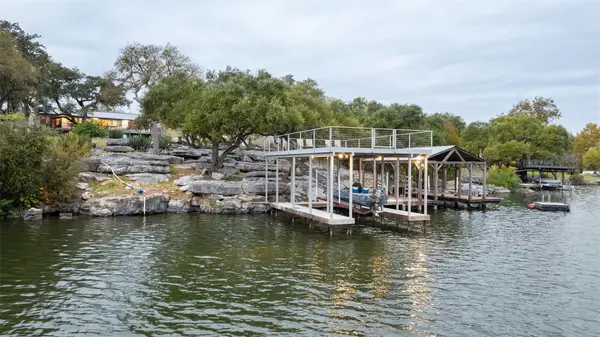 $1,825,000Active3 beds 2 baths1,841 sq. ft.
$1,825,000Active3 beds 2 baths1,841 sq. ft.1204 Los Escondidos St, Marble Falls, TX 78654
MLS# 4612075Listed by: MARK FOX COMPANY - New
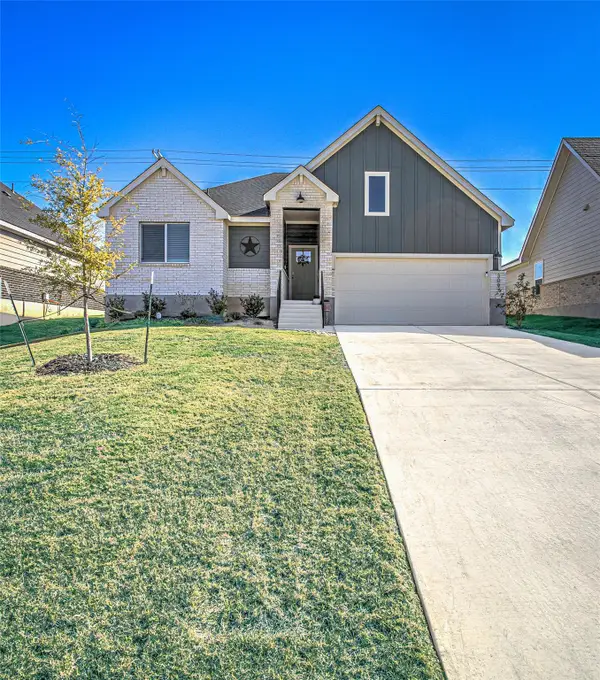 $295,000Active3 beds 2 baths1,325 sq. ft.
$295,000Active3 beds 2 baths1,325 sq. ft.309 Lone Cedar Rd, Marble Falls, TX 78654
MLS# 2906101Listed by: COMPASS RE TEXAS, LLC - New
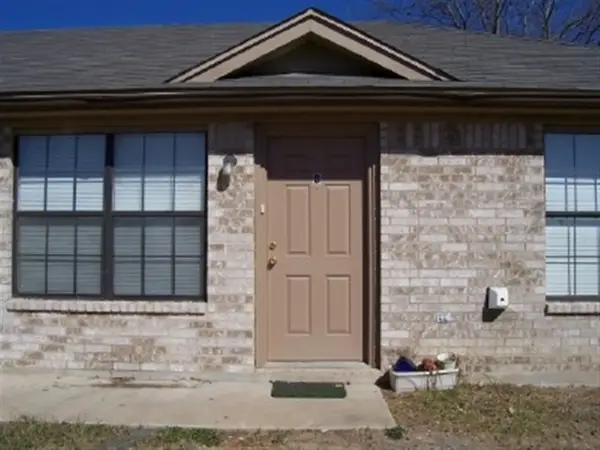 $1,100Active2 beds 1 baths805 sq. ft.
$1,100Active2 beds 1 baths805 sq. ft.408 S Avenue S, #b, Marble Falls, TX 78654
MLS# 176489Listed by: TJM REALTY GROUP - New
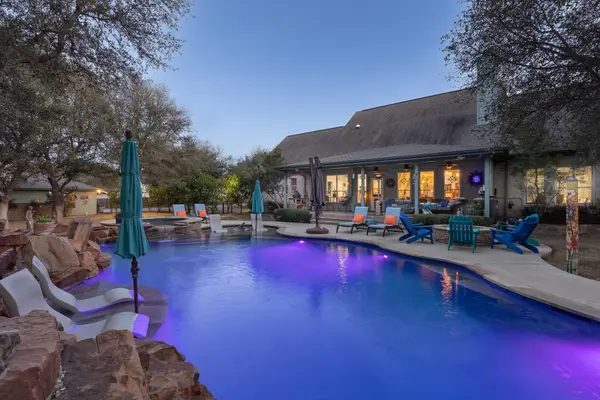 $1,300,000Active4 beds 4 baths3,317 sq. ft.
$1,300,000Active4 beds 4 baths3,317 sq. ft.2500 County Road 403, Marble Falls, TX 78654
MLS# 1397499Listed by: HURST REALTY, LLC - New
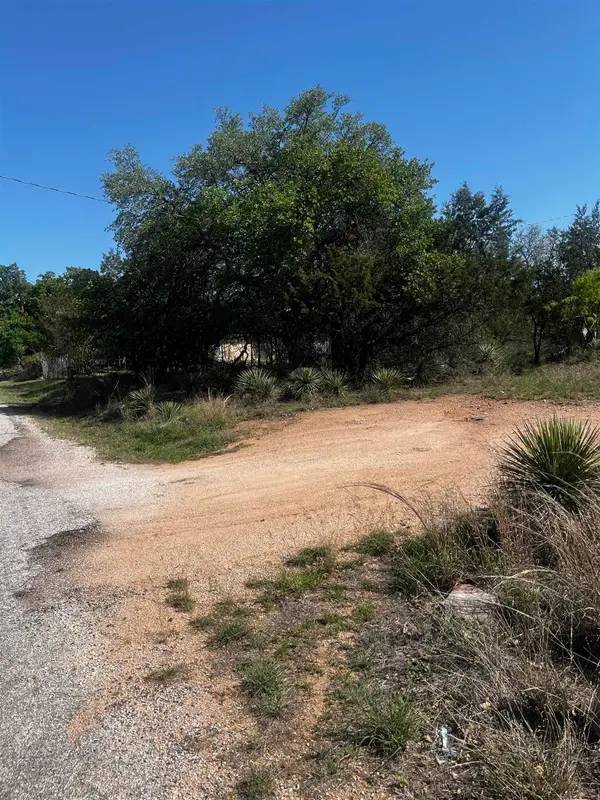 $80,000Active0.11 Acres
$80,000Active0.11 AcresTBD W W Castlebriar Dr, Granite Shoals, TX 78654
MLS# 176465Listed by: EXP REALTY, LLC - New
 $1,190,000Active-- beds -- baths798 sq. ft.
$1,190,000Active-- beds -- baths798 sq. ft.420 Rocky Rd, Marble Falls, TX 78657
MLS# 176439Listed by: COMPASS RE TEXAS, LLC

