3502 Mormon Mill Rd, Marble Falls, TX 78654
Local realty services provided by:ERA Experts
Listed by: chad nelson
Office: crossings real estate, llc.
MLS#:8489674
Source:ACTRIS
3502 Mormon Mill Rd,Marble Falls, TX 78654
$830,000
- 4 Beds
- 4 Baths
- 2,908 sq. ft.
- Single family
- Active
Price summary
- Price:$830,000
- Price per sq. ft.:$285.42
About this home
A special place to call home awaits you in the heart of Marble Falls. Can you imagine living on 2.1 acres in town? Well this custom built home is for you. This stunning 4 bedroom, 3 1/2 baths house has a spacious living room, large dining room and an open kitchen with a big island next to a walk in pantry. There is an office conveniently located right off the main bedroom that could also be used an extra media room. Step outside to the beautifully covered patio, where you can enjoy serene mornings with a cup of coffee or unwind after a long day, all while soaking in the tranquil surroundings .In addition to the main home, a 1,200 square foot air conditioned shop provides endless possibilities—whether you need extra storage, a workshop, or a hobby space, this versatile building has you covered. What sets this property apart is its unbeatable combination of space and location. Experience the luxury of wide-open spaces and privacy, all while being minutes from the local amenities and charm that Marble Falls is known for. Don’t miss this rare opportunity to own a slice of country paradise with the convenience of city life right at your fingertips. Schedule a tour today and discover the lifestyle you’ve been dreaming of!
Contact an agent
Home facts
- Year built:2007
- Listing ID #:8489674
- Updated:January 08, 2026 at 04:29 PM
Rooms and interior
- Bedrooms:4
- Total bathrooms:4
- Full bathrooms:3
- Half bathrooms:1
- Living area:2,908 sq. ft.
Heating and cooling
- Cooling:Central
- Heating:Central
Structure and exterior
- Roof:Metal
- Year built:2007
- Building area:2,908 sq. ft.
Schools
- High school:Marble Falls
- Elementary school:Colt
Utilities
- Water:Public
- Sewer:Septic Tank
Finances and disclosures
- Price:$830,000
- Price per sq. ft.:$285.42
- Tax amount:$14,589 (2025)
New listings near 3502 Mormon Mill Rd
- New
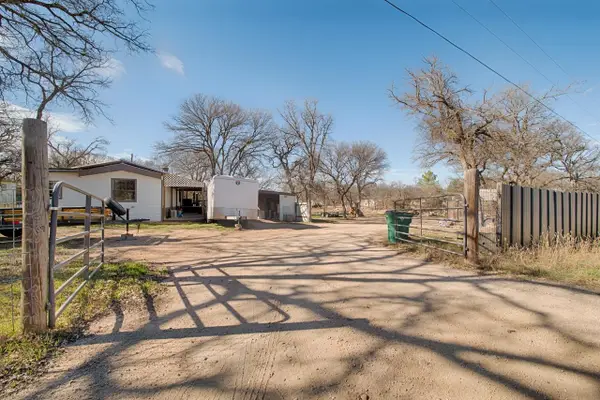 $169,500Active3 beds 2 baths1,612 sq. ft.
$169,500Active3 beds 2 baths1,612 sq. ft.330 Sunset Drive, Marble Falls, TX 78654
MLS# 176076Listed by: ALL CITY REAL ESTATE LTD. CO - New
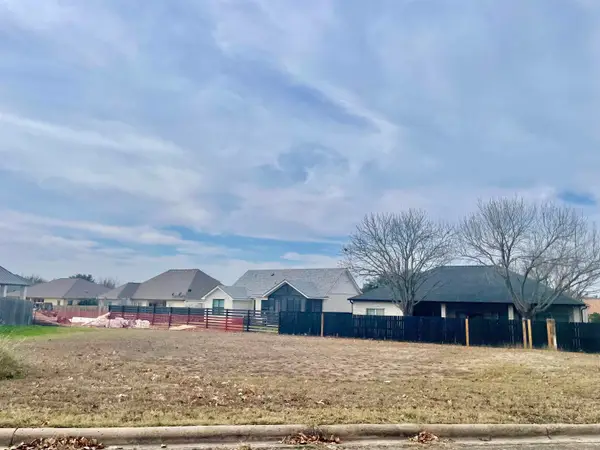 $79,000Active0.23 Acres
$79,000Active0.23 AcresLot 749-A Spyglass Street, Meadowlakes, TX 78654
MLS# 176066Listed by: THELEN & ASSOCIATES REAL ESTAT - New
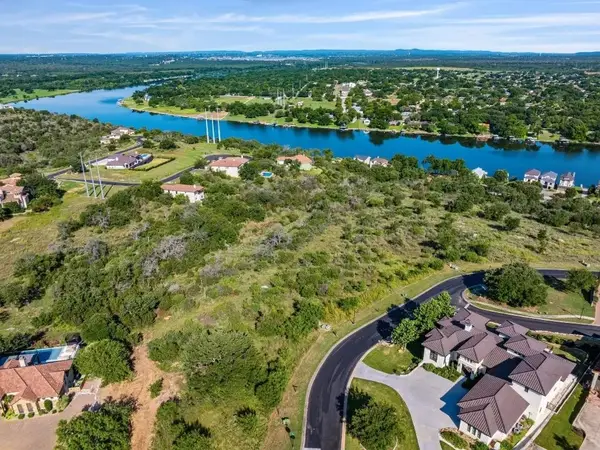 $120,000Active0.52 Acres
$120,000Active0.52 AcresLot 5 Esperanza Drive, Marble Falls, TX 78654
MLS# 176046Listed by: DALE BROWN PROPERTIES, LLC - New
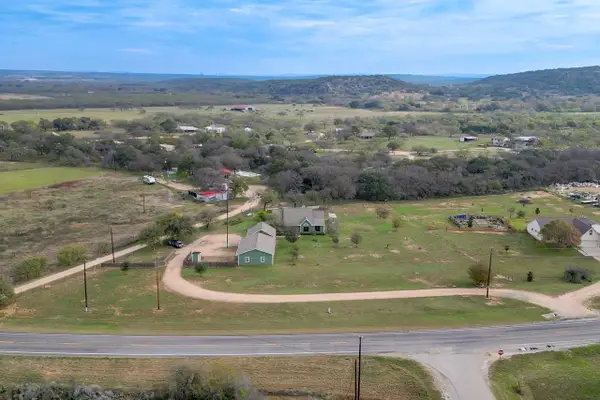 $549,900Active3 beds 2 baths1,613 sq. ft.
$549,900Active3 beds 2 baths1,613 sq. ft.2901 Fm 1980, Marble Falls, TX 78654
MLS# 3721139Listed by: WALKER & ASSOC. REAL ESTATE - New
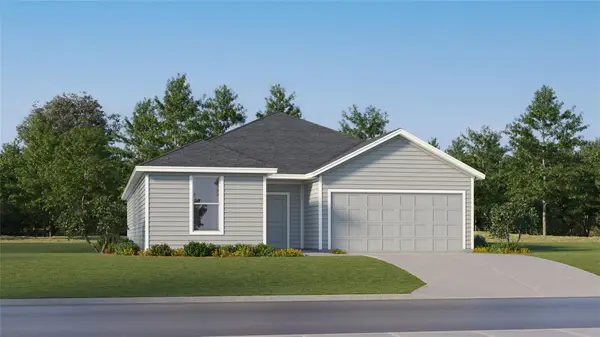 $323,990Active4 beds 3 baths2,207 sq. ft.
$323,990Active4 beds 3 baths2,207 sq. ft.256 Rock Springs Dr, Marble Falls, TX 78654
MLS# 3340871Listed by: MARTI REALTY GROUP - New
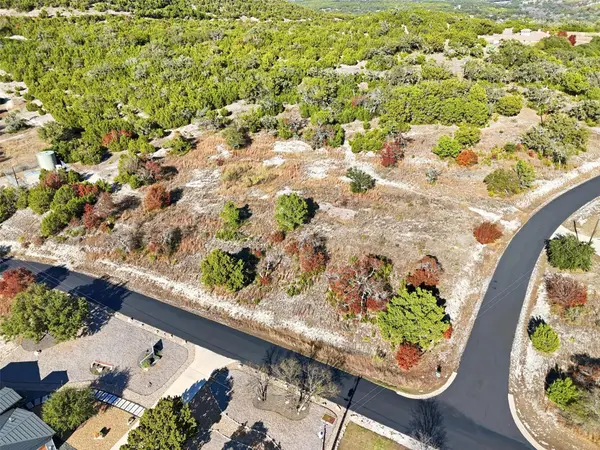 $121,000Active0 Acres
$121,000Active0 Acres29910 Montana Ridge Pass, Marble Falls, TX 78654
MLS# 5515382Listed by: ZINA & CO. REAL ESTATE - New
 $386,990Active4 beds 3 baths2,372 sq. ft.
$386,990Active4 beds 3 baths2,372 sq. ft.213 Rock Springs Dr, Marble Falls, TX 78654
MLS# 9912528Listed by: D.R. HORTON, AMERICA'S BUILDER  $430,000Active2 beds 3 baths1,364 sq. ft.
$430,000Active2 beds 3 baths1,364 sq. ft.28543 Paradise Manor Dr, Marble Falls, TX 78654
MLS# 1228870Listed by: EXP REALTY LLC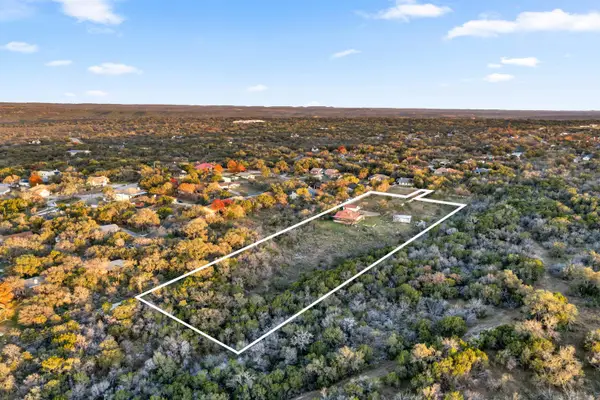 $630,000Active3 beds 3 baths2,229 sq. ft.
$630,000Active3 beds 3 baths2,229 sq. ft.3008 Vista Lane, Marble Falls, TX 78654
MLS# 175977Listed by: THE MANNINGS REALTY GROUP- EXP $325,990Active3 beds 2 baths1,635 sq. ft.
$325,990Active3 beds 2 baths1,635 sq. ft.121 Southridge Trl, Marble Falls, TX 78654
MLS# 9520088Listed by: D.R. HORTON, AMERICA'S BUILDER
