435 Oxbow Trail, Marble Falls, TX 78654-9653
Local realty services provided by:ERA Brokers Consolidated
435 Oxbow Trail,Marble Falls, TX 78654-9653
$799,000
- 4 Beds
- 3 Baths
- 2,688 sq. ft.
- Single family
- Active
Listed by: kale stephens
Office: horseshoe bay living 2, llc.
MLS#:175262
Source:TX_HLAR
Price summary
- Price:$799,000
- Price per sq. ft.:$297.25
About this home
Discover the perfect blend of Hill Country charm and modern updates with this 4-bedroom, 2.5-bath home set on 10 minimally restricted acres, just 15 minutes from Historic Downtown Marble Falls, HEB, Lake LBJ, and local healthcare providers. Built in 2000 and recently refreshed with thoughtful renovations—including new appliances, flooring, paint, roof, and updated plumbing and electrical fixtures—this home is move-in ready and designed for both comfort and style. The spacious floor plan highlights soaring 15’ ceilings in the living room, an open-concept layout ideal for entertaining, a formal dining room, and a downstairs primary suite with a newly renovated spa-inspired bath featuring a luxurious wet room and steam shower. A two-car garage provides convenience, while the oversized back patio, with its southeast-facing orientation, is the perfect spot to take in Hill Country views. The property is currently ag exempt and offers excellent flexibility. With minimal restrictions and ample space, you’ll have the opportunity to create your ideal lifestyle—whether adding a shop, barn, casita, or running a home-based business. This property combines privacy, versatility, and convenience, making it a rare find in the Marble Falls area. Seller is a licensed Texas Real Estate Broker
Contact an agent
Home facts
- Year built:2000
- Listing ID #:175262
- Added:140 day(s) ago
- Updated:February 21, 2026 at 03:11 PM
Rooms and interior
- Bedrooms:4
- Total bathrooms:3
- Full bathrooms:2
- Half bathrooms:1
- Living area:2,688 sq. ft.
Heating and cooling
- Cooling:Central Air
- Heating:Central, Electric
Structure and exterior
- Roof:Composition
- Year built:2000
- Building area:2,688 sq. ft.
- Lot area:10 Acres
Utilities
- Water:Well
- Sewer:Septic Tank
Finances and disclosures
- Price:$799,000
- Price per sq. ft.:$297.25
New listings near 435 Oxbow Trail
- New
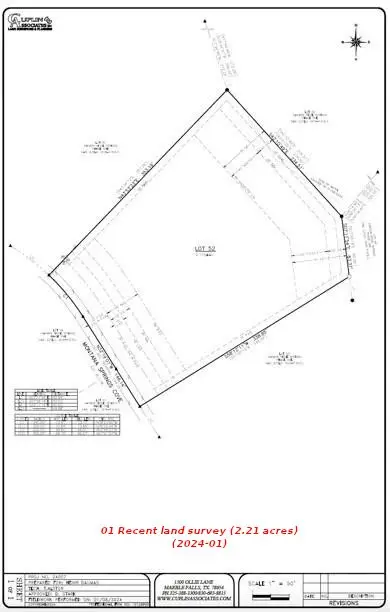 $99,000Active2.21 Acres
$99,000Active2.21 AcresLot 52 Montana Springs Cove, Marble Falls, TX 78654
MLS# 91254743Listed by: FLEX TEAM REALTY - New
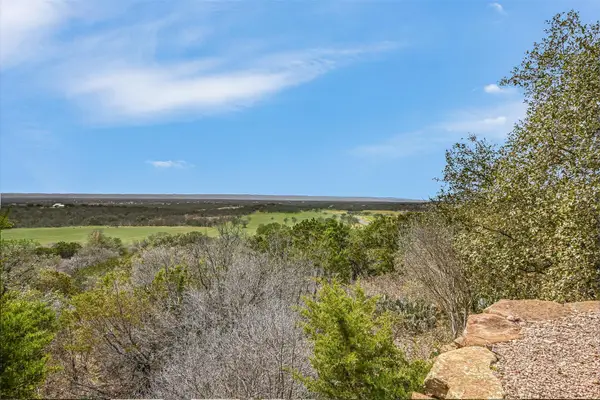 $699,000Active3 beds 2 baths2,062 sq. ft.
$699,000Active3 beds 2 baths2,062 sq. ft.851 Stone Mountain Drive, Marble Falls, TX 78654
MLS# 176568Listed by: MY TEXAS HOME BROKER - New
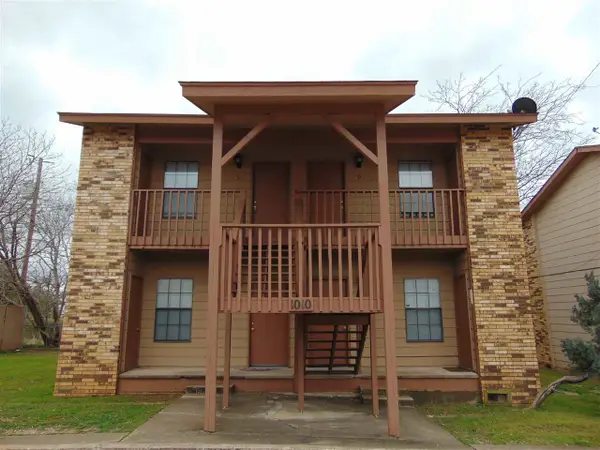 $850Active1 beds 1 baths495 sq. ft.
$850Active1 beds 1 baths495 sq. ft.1112 Ninth Street, Marble Falls, TX 78654
MLS# 176572Listed by: TJM REALTY GROUP - New
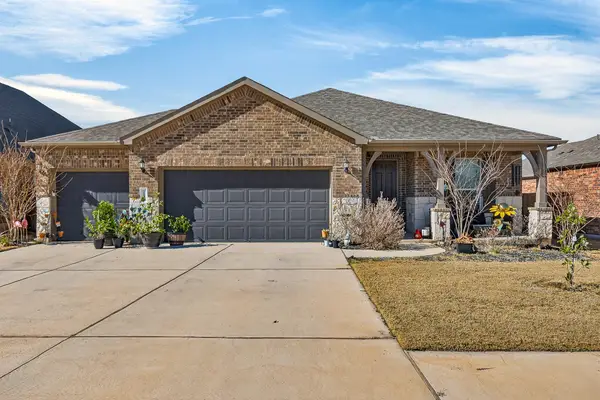 $368,000Active2 beds 2 baths1,919 sq. ft.
$368,000Active2 beds 2 baths1,919 sq. ft.212 Fiddleneck Street, Marble Falls, TX 78654
MLS# 176560Listed by: COLEMAN TEAM REALTY, LLC - New
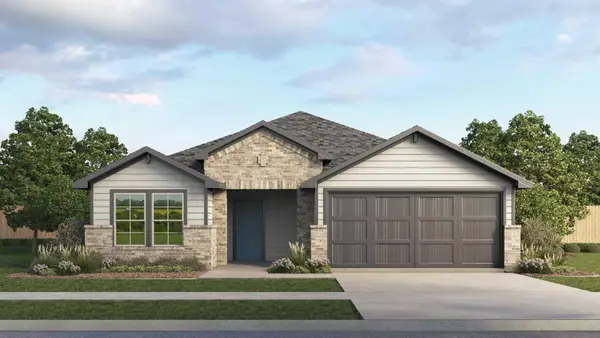 $299,990Active3 beds 2 baths1,635 sq. ft.
$299,990Active3 beds 2 baths1,635 sq. ft.141 Southridge Trl, Marble Falls, TX 78654
MLS# 1768281Listed by: D.R. HORTON, AMERICA'S BUILDER - New
 $1,250,000Active3 beds 4 baths3,125 sq. ft.
$1,250,000Active3 beds 4 baths3,125 sq. ft.516 Bosque Trl, Marble Falls, TX 78654
MLS# 7187352Listed by: KW-AUSTIN PORTFOLIO REAL ESTATE - New
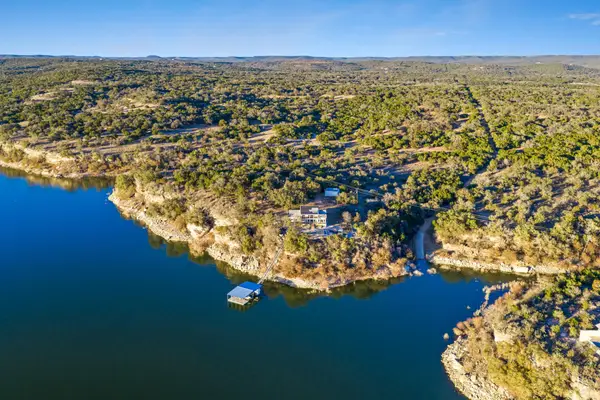 $5,750,000Active4 beds 3 baths3,268 sq. ft.
$5,750,000Active4 beds 3 baths3,268 sq. ft.4300 Travis Peak Trl, Marble Falls, TX 78654
MLS# 1704006Listed by: MORELAND PROPERTIES - New
 $5,750,000Active4 beds 3 baths3,268 sq. ft.
$5,750,000Active4 beds 3 baths3,268 sq. ft.4300 Travis Peak Trl, Marble Falls, TX 78654
MLS# 1554570Listed by: MORELAND PROPERTIES - New
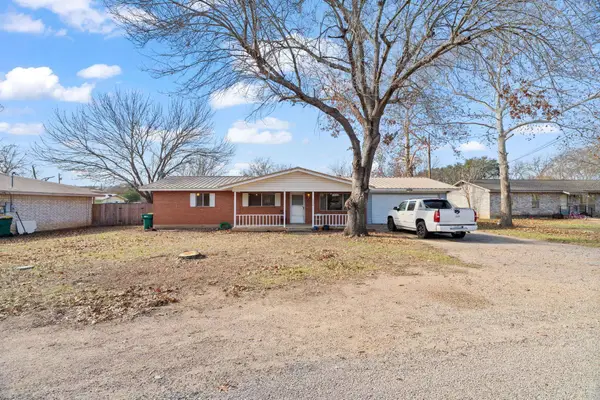 $325,000Active3 beds 2 baths1,706 sq. ft.
$325,000Active3 beds 2 baths1,706 sq. ft.1208 Mulberry Drive, Marble Falls, TX 78654
MLS# 176533Listed by: HORSESHOE BAY ONE REALTY - Open Sat, 2 to 6pmNew
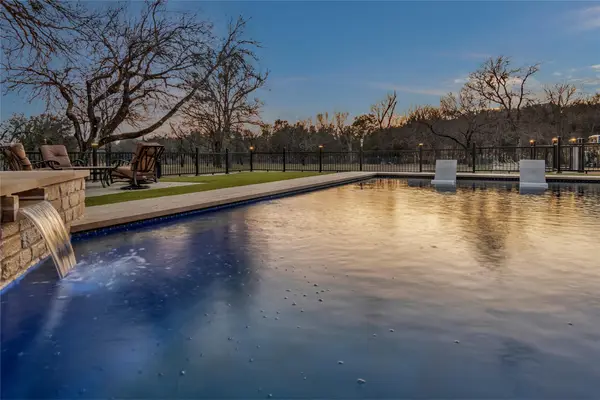 $2,100,000Active5 beds 7 baths6,582 sq. ft.
$2,100,000Active5 beds 7 baths6,582 sq. ft.150 Shady Ln, Marble Falls, TX 78654
MLS# 9788351Listed by: EXP REALTY, LLC

