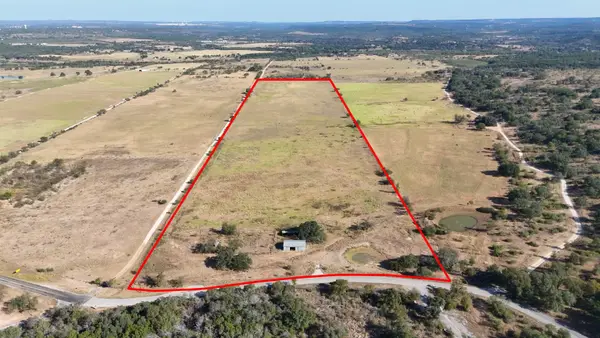801 Stone Mountain, Marble Falls, TX 78654
Local realty services provided by:ERA Brokers Consolidated
801 Stone Mountain,Marble Falls, TX 78654
$995,000
- 3 Beds
- 4 Baths
- 2,953 sq. ft.
- Single family
- Active
Listed by: kristen ribera
Office: my texas home broker
MLS#:175667
Source:TX_HLAR
Price summary
- Price:$995,000
- Price per sq. ft.:$336.95
About this home
Beautiful single-story custom home, built in 2014, nestled among mature live oak trees on over six acres of fully usable land in the highly sought-after gated community of Stone Mountain. Just under 3,000 square feet of well-designed living space. This 3-bedroom, 3.5-bathroom home also includes a dedicated office with custom built-ins, rich hardwood and tile flooring throughout (no carpet), and abundant natural light. The gourmet kitchen features Viking and Bosch appliances, granite countertops, a prep sink, built-in gas range and cooktop, and a huge walk-in pantry. A spacious formal dining room sits just off the kitchen, and a charming breakfast nook opens to the back covered patio. Step outside to your own private retreat. The covered patio includes a built-in outdoor kitchen overlooking a heated in-ground pool and spa, all set against panoramic, unobstructed views of Backbone Mountain. The split floor plan provides privacy and comfort. Two large guest bedrooms each have walk-in closets; one features an ensuite bath, while the other shares a full hallway bath. A long pass-through closet offers extra storage and organization space. The primary suite is tucked away for privacy and offers stunning views and generous natural light. The ADA-compliant primary bath features a large roll-in shower, zero-transition entry, and grab bars throughout. Every inch of this property is usable, offering the perfect combination of wide-open space and breathtaking scenery. Hill Country serenity with convenient access!
Contact an agent
Home facts
- Year built:2014
- Listing ID #:175667
- Added:1 day(s) ago
- Updated:November 12, 2025 at 09:38 PM
Rooms and interior
- Bedrooms:3
- Total bathrooms:4
- Full bathrooms:3
- Half bathrooms:1
- Living area:2,953 sq. ft.
Heating and cooling
- Cooling:Central Air
- Heating:Central
Structure and exterior
- Roof:Composition
- Year built:2014
- Building area:2,953 sq. ft.
- Lot area:6.28 Acres
Utilities
- Sewer:Septic Tank
Finances and disclosures
- Price:$995,000
- Price per sq. ft.:$336.95
New listings near 801 Stone Mountain
- New
 $400,000Active3 beds 3 baths2,219 sq. ft.
$400,000Active3 beds 3 baths2,219 sq. ft.Address Withheld By Seller, Marble Falls, TX 78654
MLS# 175662Listed by: EPIQUE REALTY LLC - New
 $297,500Active2 beds 2 baths1,232 sq. ft.
$297,500Active2 beds 2 baths1,232 sq. ft.301 E Castlebriar Dr, Marble Falls, TX 78654
MLS# 2788368Listed by: RE/MAX OF MARBLE FALLS - New
 $995Active1 beds 1 baths770 sq. ft.
$995Active1 beds 1 baths770 sq. ft.501 Avenue J, Marble Falls, TX 78654
MLS# 175646Listed by: TJM REALTY GROUP - New
 $950,000Active-- beds -- baths
$950,000Active-- beds -- bathsTBD Cr 402, Marble Falls, TX 78654
MLS# 175644Listed by: KELLER WILLIAMS REALTY - New
 $315,000Active2 beds 2 baths1,917 sq. ft.
$315,000Active2 beds 2 baths1,917 sq. ft.169 Slenderleaf Dr, Marble Falls, TX 78654
MLS# 2629261Listed by: SPYGLASS REALTY - New
 $1,500,000Active5 beds 3 baths2,397 sq. ft.
$1,500,000Active5 beds 3 baths2,397 sq. ft.500 Lakeshore Drive, Marble Falls, TX 78654
MLS# 175623Listed by: GREG WEBER, REALTORS - New
 $1,495Active3 beds 2 baths1,324 sq. ft.
$1,495Active3 beds 2 baths1,324 sq. ft.1000A Loma Lane, Marble Falls, TX 78654
MLS# 175620Listed by: TJM REALTY GROUP - New
 $2,995,000Active4 beds 4 baths5,247 sq. ft.
$2,995,000Active4 beds 4 baths5,247 sq. ft.3401 Mormon Mill Road, Marble Falls, TX 78654-9999
MLS# 175598Listed by: HORSESHOE BAY ONE REALTY - New
 $459,000Active-- beds -- baths2,736 sq. ft.
$459,000Active-- beds -- baths2,736 sq. ft.1503 Claremont Cir, Marble Falls, TX 78654
MLS# 2159299Listed by: TEIFKE REAL ESTATE - New
 $190,000Active0 Acres
$190,000Active0 Acres2125 Park View Drive, Marble Falls, TX 78654
MLS# 175572Listed by: CROSSINGS REAL ESTATE, LLC
