813 Lacey Oak Cir, Marble Falls, TX 78654
Local realty services provided by:ERA Experts
Listed by: brigitte nolen
Office: horseshoe bay one realty
MLS#:2671026
Source:ACTRIS
Price summary
- Price:$485,000
- Price per sq. ft.:$255.94
About this home
Welcome to this beautifully maintained 3-bedroom, 2-bath home in Marble Falls’ desirable Four Oaks subdivision, where quiet living pairs perfectly with in-town convenience. Step through the inviting foyer with its vaulted ceilings and head down the left hallway, where a built-in desk creates the perfect office nook. This wing also includes a guest bedroom, a hall bath, and a spacious laundry room with abundant cabinetry. To the right of the entry, you'll find an additional well-appointed guest room/office. At the heart of the home is a warm and welcoming living area featuring a woodburning fireplace, flowing effortlessly into the dining space and kitchen, which are separated by a generous breakfast bar. The private master suite is set at the rear of the home, offering peaceful views of the backyard. From the kitchen, enjoy direct access to an oversized two-car garage with extra room for a freezer and work bench. Outside, discover a beautifully landscaped haven where a cowboy pool sits beneath a mature shade tree, surrounded by native rock pathways and vibrant plantings—creating a serene, spa-like retreat. Enclosed by a privacy fence and bathed in soft, dappled light, this secluded outdoor oasis is the perfect place to relax in style. This home has been exceptionally cared for, with both the roof and water heater replaced just last year.
Contact an agent
Home facts
- Year built:2004
- Listing ID #:2671026
- Updated:January 08, 2026 at 04:29 PM
Rooms and interior
- Bedrooms:3
- Total bathrooms:2
- Full bathrooms:2
- Living area:1,895 sq. ft.
Heating and cooling
- Cooling:Central, Electric
- Heating:Central, Electric
Structure and exterior
- Roof:Composition
- Year built:2004
- Building area:1,895 sq. ft.
Schools
- High school:Marble Falls
- Elementary school:Colt
Utilities
- Water:Public
- Sewer:Public Sewer
Finances and disclosures
- Price:$485,000
- Price per sq. ft.:$255.94
- Tax amount:$7,896 (2025)
New listings near 813 Lacey Oak Cir
- New
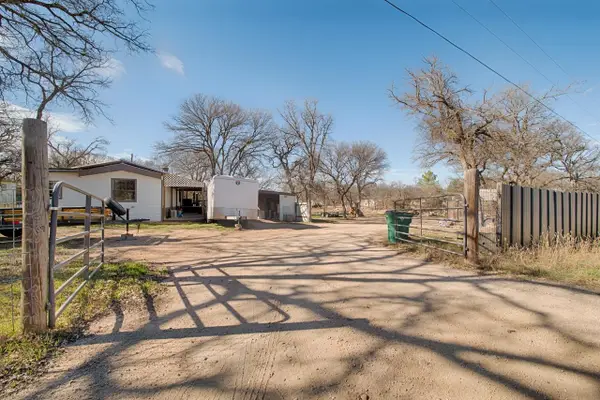 $169,500Active3 beds 2 baths1,612 sq. ft.
$169,500Active3 beds 2 baths1,612 sq. ft.330 Sunset Drive, Marble Falls, TX 78654
MLS# 176076Listed by: ALL CITY REAL ESTATE LTD. CO - New
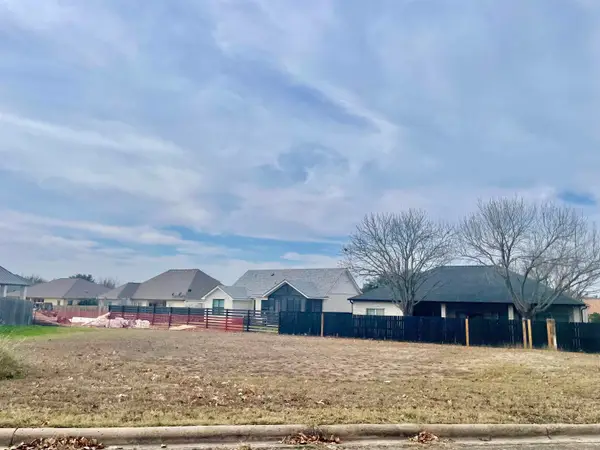 $79,000Active0.23 Acres
$79,000Active0.23 AcresLot 749-A Spyglass Street, Meadowlakes, TX 78654
MLS# 176066Listed by: THELEN & ASSOCIATES REAL ESTAT - New
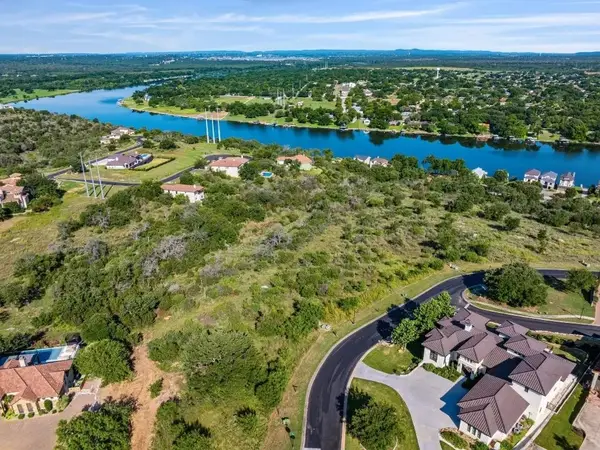 $120,000Active0.52 Acres
$120,000Active0.52 AcresLot 5 Esperanza Drive, Marble Falls, TX 78654
MLS# 176046Listed by: DALE BROWN PROPERTIES, LLC - New
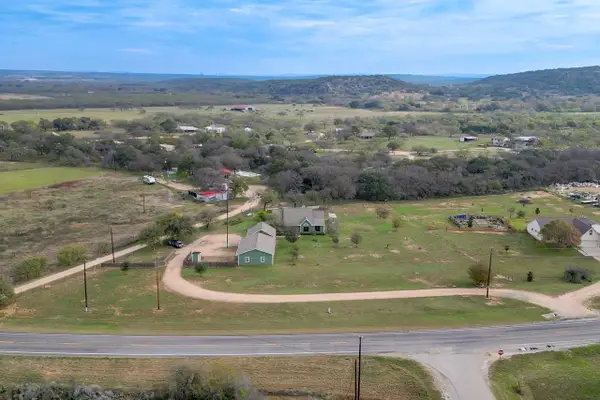 $549,900Active3 beds 2 baths1,613 sq. ft.
$549,900Active3 beds 2 baths1,613 sq. ft.2901 Fm 1980, Marble Falls, TX 78654
MLS# 3721139Listed by: WALKER & ASSOC. REAL ESTATE - New
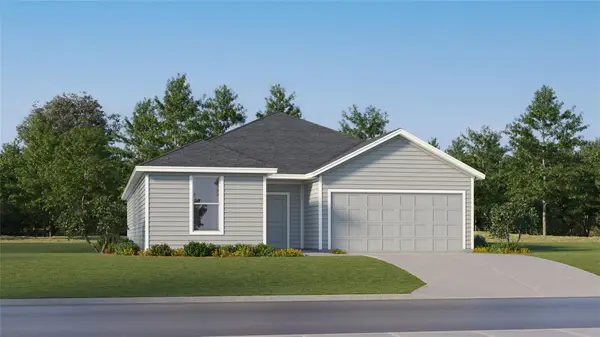 $323,990Active4 beds 3 baths2,207 sq. ft.
$323,990Active4 beds 3 baths2,207 sq. ft.256 Rock Springs Dr, Marble Falls, TX 78654
MLS# 3340871Listed by: MARTI REALTY GROUP - New
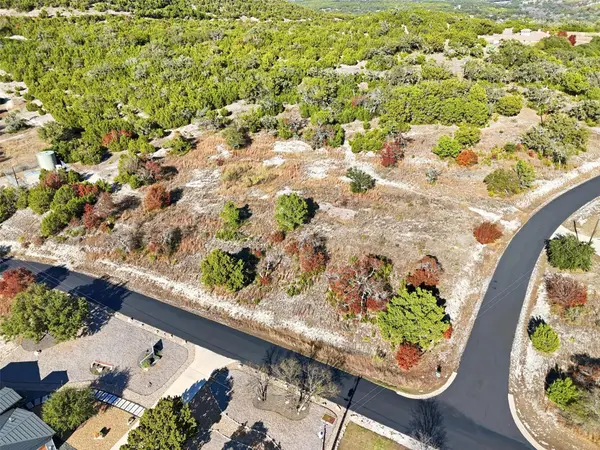 $121,000Active0 Acres
$121,000Active0 Acres29910 Montana Ridge Pass, Marble Falls, TX 78654
MLS# 5515382Listed by: ZINA & CO. REAL ESTATE - New
 $386,990Active4 beds 3 baths2,372 sq. ft.
$386,990Active4 beds 3 baths2,372 sq. ft.213 Rock Springs Dr, Marble Falls, TX 78654
MLS# 9912528Listed by: D.R. HORTON, AMERICA'S BUILDER  $430,000Active2 beds 3 baths1,364 sq. ft.
$430,000Active2 beds 3 baths1,364 sq. ft.28543 Paradise Manor Dr, Marble Falls, TX 78654
MLS# 1228870Listed by: EXP REALTY LLC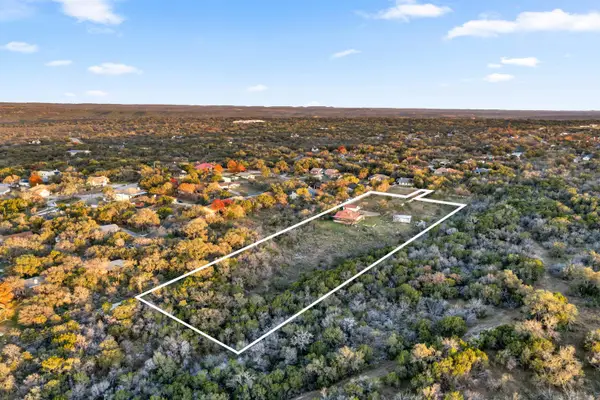 $630,000Active3 beds 3 baths2,229 sq. ft.
$630,000Active3 beds 3 baths2,229 sq. ft.3008 Vista Lane, Marble Falls, TX 78654
MLS# 175977Listed by: THE MANNINGS REALTY GROUP- EXP $325,990Active3 beds 2 baths1,635 sq. ft.
$325,990Active3 beds 2 baths1,635 sq. ft.121 Southridge Trl, Marble Falls, TX 78654
MLS# 9520088Listed by: D.R. HORTON, AMERICA'S BUILDER
