483 Sassman Rd, Marion, TX 78124
Local realty services provided by:ERA Experts
483 Sassman Rd,Marion, TX 78124
$475,000
- 5 Beds
- 4 Baths
- 3,640 sq. ft.
- Single family
- Active
Listed by: daniel cuevas(210) 385-0758, dannycuevas04@gmail.com
Office: real broker, llc.
MLS#:1933797
Source:LERA
Price summary
- Price:$475,000
- Price per sq. ft.:$130.49
About this home
Rare opportunity on 1.25 acres in Marion, Texas, with easy access to I-35 and I-10. This versatile property allows for residential or commercial use, making it ideal for large families, entrepreneurs, or live-work opportunities. The home offers 3,640 square feet of living space with 5 spacious bedrooms and 3 full bathrooms, featuring large rooms and a functional layout. The level lot provides excellent potential for future additions, expansion, or customization. A standout feature is the large detached workshop with three enclosed vehicle bays, offering ample room for equipment, storage, projects, or business operations, with plenty of remaining workspace. A greenhouse on site adds additional flexibility for gardening, hobby use, or sustainability projects. Conveniently located in Marion, this property delivers space, accessibility, and versatility with quick connectivity to major highways. Endless potential for residential comfort or business use.
Contact an agent
Home facts
- Year built:2001
- Listing ID #:1933797
- Added:393 day(s) ago
- Updated:February 10, 2026 at 02:48 PM
Rooms and interior
- Bedrooms:5
- Total bathrooms:4
- Full bathrooms:3
- Half bathrooms:1
- Living area:3,640 sq. ft.
Heating and cooling
- Cooling:Two Central
- Heating:Central, Electric
Structure and exterior
- Roof:Metal
- Year built:2001
- Building area:3,640 sq. ft.
- Lot area:1.25 Acres
Schools
- High school:Byron Steele High
- Middle school:Dobie J. Frank
- Elementary school:Wiederstein
Utilities
- Sewer:Septic
Finances and disclosures
- Price:$475,000
- Price per sq. ft.:$130.49
- Tax amount:$2,702 (2024)
New listings near 483 Sassman Rd
- New
 $267,999Active3 beds 2 baths1,657 sq. ft.
$267,999Active3 beds 2 baths1,657 sq. ft.135 Petey Place, Marion, TX 78124
MLS# 1940393Listed by: MARTI REALTY GROUP - New
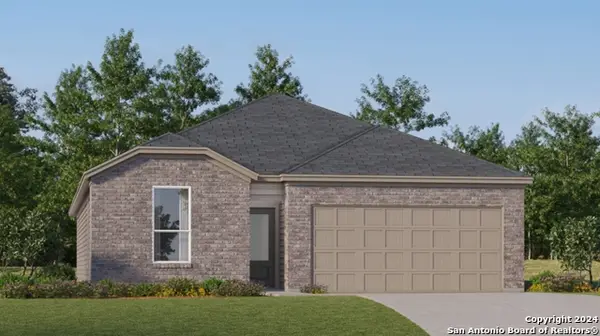 $298,999Active4 beds 3 baths2,024 sq. ft.
$298,999Active4 beds 3 baths2,024 sq. ft.2276 Monument Hill, Marion, TX 78124
MLS# 1940093Listed by: MARTI REALTY GROUP - New
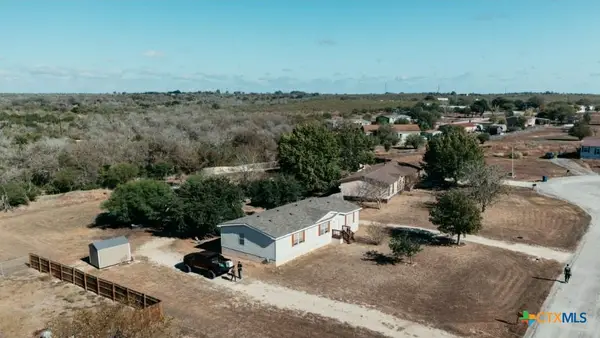 $309,990Active3 beds 2 baths1,568 sq. ft.
$309,990Active3 beds 2 baths1,568 sq. ft.153 Davie Lane, Marion, TX 78124
MLS# 603726Listed by: RE/MAX GO - NB - New
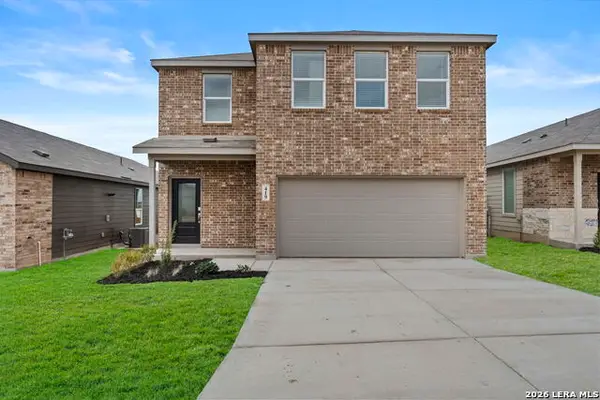 $330,000Active5 beds 3 baths2,516 sq. ft.
$330,000Active5 beds 3 baths2,516 sq. ft.419 Kayden Court, Marion, TX 78124
MLS# 1939218Listed by: MARTI REALTY GROUP - New
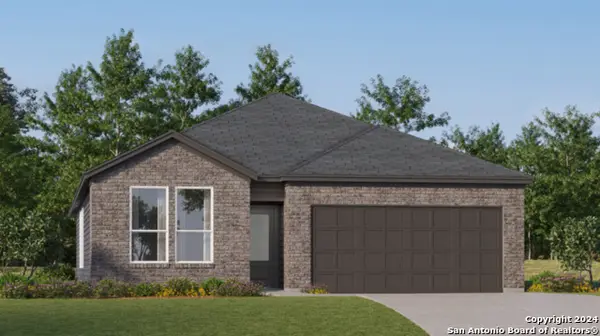 $312,999Active4 beds 3 baths2,269 sq. ft.
$312,999Active4 beds 3 baths2,269 sq. ft.2272 Monument Hill, Marion, TX 78124
MLS# 1938975Listed by: MARTI REALTY GROUP - New
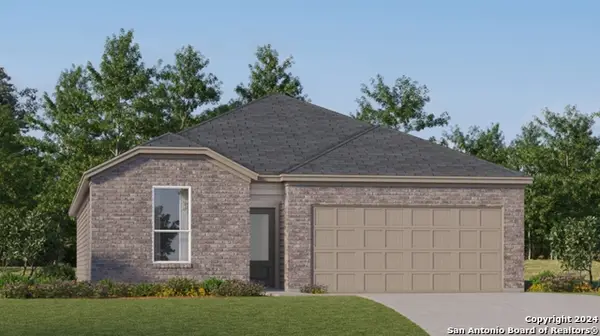 $302,999Active4 beds 3 baths2,024 sq. ft.
$302,999Active4 beds 3 baths2,024 sq. ft.5027 Palo Duro, Marion, TX 78124
MLS# 1938978Listed by: MARTI REALTY GROUP - New
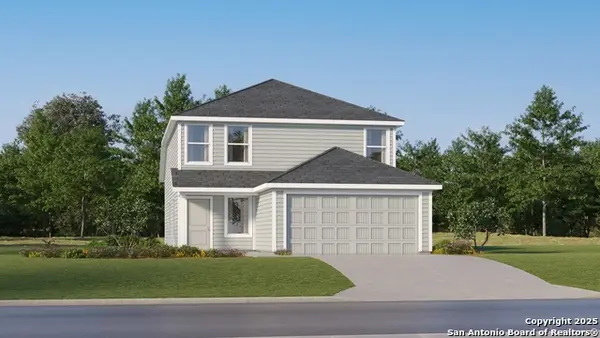 $249,999Active4 beds 3 baths1,867 sq. ft.
$249,999Active4 beds 3 baths1,867 sq. ft.717 Thea Meadows, Marion, TX 78124
MLS# 1938979Listed by: MARTI REALTY GROUP - New
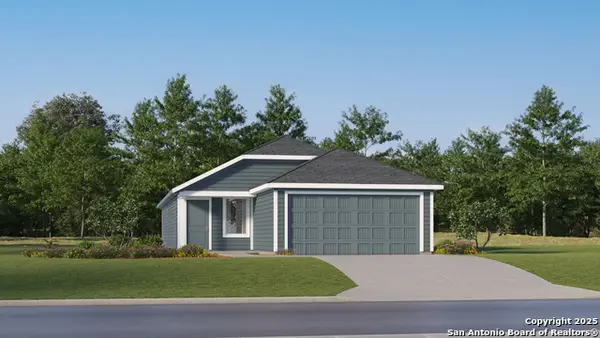 $231,999Active4 beds 2 baths1,575 sq. ft.
$231,999Active4 beds 2 baths1,575 sq. ft.721 Thea Meadows, Marion, TX 78124
MLS# 1938985Listed by: MARTI REALTY GROUP - New
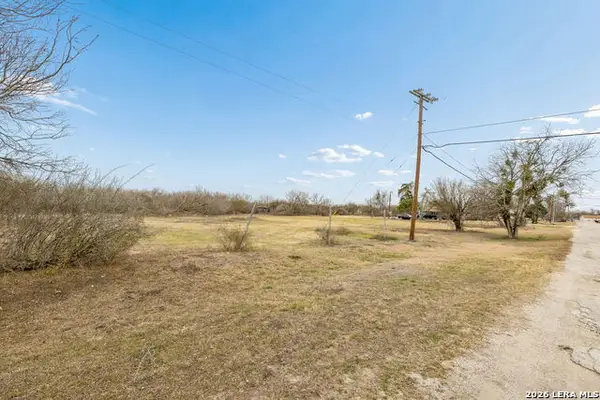 $400,000Active10 Acres
$400,000Active10 Acres0 N Beyer, Marion, TX 78124
MLS# 1938839Listed by: TEN ELEVEN REALTY - New
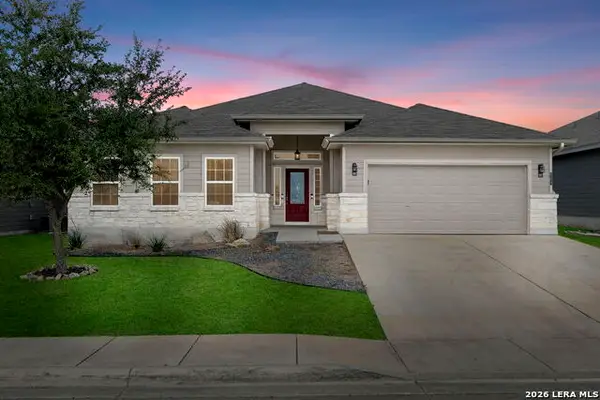 $360,000Active3 beds 2 baths1,958 sq. ft.
$360,000Active3 beds 2 baths1,958 sq. ft.162 Lost Maples Way, Marion, TX 78124
MLS# 1938730Listed by: RE/MAX ASSOCIATES

