1323 Fm 1966, Maxwell, TX 78656
Local realty services provided by:ERA Experts
Listed by: beth abeita
Office: orchard brokerage
MLS#:5107841
Source:ACTRIS
Price summary
- Price:$545,000
- Price per sq. ft.:$112.14
About this home
Set on a peaceful 4-acre lot just minutes from I-35, this expansive 1.5-story home in Maxwell, TX offers the perfect blend of space, comfort, and convenience. With 7 bedrooms and 6 full bathrooms, there’s room for everyone—and then some.
The main level features a welcoming living room with a stone-faced fireplace, perfect for cozy gatherings. The home offers multiple dining options including a formal dining room, a breakfast nook, and an eat-in kitchen complete with an island and breakfast bar—ideal for entertaining or casual family meals.
The huge primary suite is a true retreat, featuring a walk-in closet, dual vanities, a glass-framed shower, and a separate soaking tub. Secondary bedrooms are generously sized, and all bathrooms are well-appointed for comfort and functionality.
Upstairs, a versatile loft/rec space offers endless possibilities—home office, game room, workout area, or guest retreat. Enjoy the outdoors year-round in the screened-in porch, perfect for relaxing without the bugs.
This rare property combines spacious living with serene acreage and easy access to city conveniences. Don’t miss your chance to make it yours!
Discounted rate options and no lender fee future refinancing may be available for qualified buyers of this home.
Contact an agent
Home facts
- Year built:1978
- Listing ID #:5107841
- Updated:February 13, 2026 at 03:47 PM
Rooms and interior
- Bedrooms:7
- Total bathrooms:6
- Full bathrooms:6
- Living area:4,860 sq. ft.
Heating and cooling
- Cooling:Central, Electric
- Heating:Central, Electric, Fireplace(s)
Structure and exterior
- Roof:Composition, Shingle
- Year built:1978
- Building area:4,860 sq. ft.
Schools
- High school:Lockhart
- Elementary school:Clear Fork
Utilities
- Water:Public
- Sewer:Septic Tank
Finances and disclosures
- Price:$545,000
- Price per sq. ft.:$112.14
- Tax amount:$12,673 (2025)
New listings near 1323 Fm 1966
- New
 $232,990Active4 beds 2 baths1,575 sq. ft.
$232,990Active4 beds 2 baths1,575 sq. ft.453 Paris St, Maxwell, TX 78656
MLS# 5006126Listed by: MARTI REALTY GROUP - New
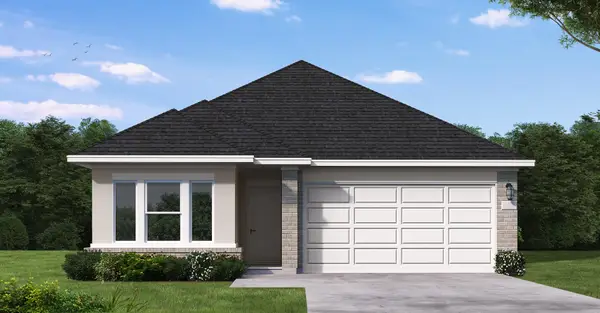 $315,590Active4 beds 2 baths1,694 sq. ft.
$315,590Active4 beds 2 baths1,694 sq. ft.25533 Flora Bella Ln, Elgin, TX 78621
MLS# 1657240Listed by: NEW HOME NOW - New
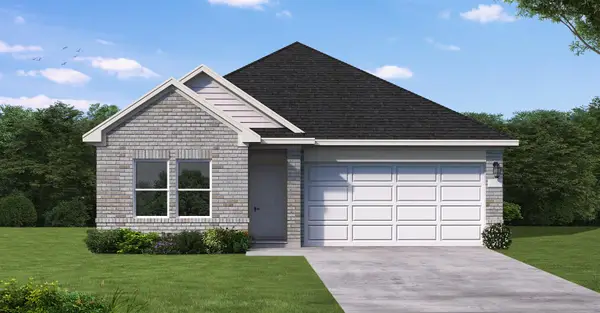 $305,990Active3 beds 2 baths1,582 sq. ft.
$305,990Active3 beds 2 baths1,582 sq. ft.25536 Flora Bella Ln, Elgin, TX 78621
MLS# 9658566Listed by: NEW HOME NOW - New
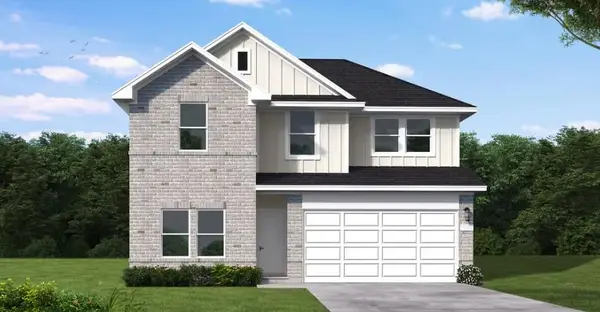 $348,590Active5 beds 3 baths2,533 sq. ft.
$348,590Active5 beds 3 baths2,533 sq. ft.25529 Flora Bella Ln, Elgin, TX 78621
MLS# 1336101Listed by: NEW HOME NOW - New
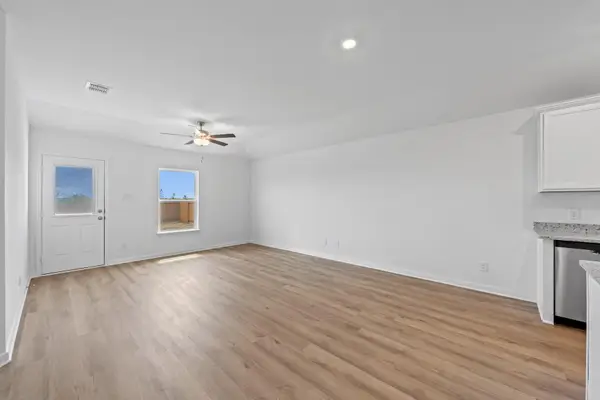 $285,900Active3 beds 2 baths1,211 sq. ft.
$285,900Active3 beds 2 baths1,211 sq. ft.360 Low Pasture Trl, Maxwell, TX 78656
MLS# 3036594Listed by: LGI HOMES - New
 $315,900Active3 beds 2 baths1,580 sq. ft.
$315,900Active3 beds 2 baths1,580 sq. ft.189 Fairlawn Way, Maxwell, TX 78656
MLS# 5678034Listed by: LGI HOMES - New
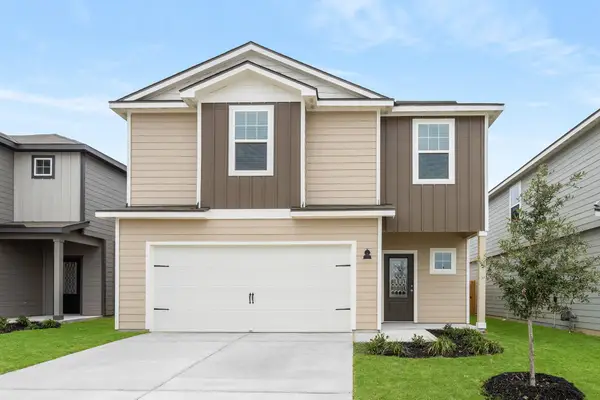 $346,900Active4 beds 3 baths2,356 sq. ft.
$346,900Active4 beds 3 baths2,356 sq. ft.229 Fairlawn Way, Maxwell, TX 78656
MLS# 3890964Listed by: LGI HOMES - New
 $283,900Active3 beds 2 baths1,211 sq. ft.
$283,900Active3 beds 2 baths1,211 sq. ft.314 Low Pasture Trl, Maxwell, TX 78656
MLS# 8060901Listed by: LGI HOMES - New
 $324,900Active3 beds 3 baths1,919 sq. ft.
$324,900Active3 beds 3 baths1,919 sq. ft.448 Aplite Pass, Maxwell, TX 78656
MLS# 9030526Listed by: LGI HOMES - New
 $213,990Active3 beds 2 baths1,266 sq. ft.
$213,990Active3 beds 2 baths1,266 sq. ft.500 Paris St, Maxwell, TX 78656
MLS# 2136736Listed by: MARTI REALTY GROUP

