229 Langston Drive, Maxwell, TX 78656
Local realty services provided by:ERA Brokers Consolidated
Listed by: dave clinton(830) 521-7195, drclinton@drhorton.com
Office: d.r. horton, america's builder
MLS#:1907313
Source:SABOR
Price summary
- Price:$299,990
- Price per sq. ft.:$147.34
- Monthly HOA dues:$77
About this home
MOVE IN READY! The Hanna is one of our two story floorplans available at our Bollinger community in Maxwell, Texas. This beautiful 2,036 square foot home has 4 bedrooms, 2.5 bathrooms, a game room and a 2 car garage. Our homes in Bollinger feature our modern farmhouse exteriors. On the first floor of this new home, you'll find the main living space and primary bedroom ensuite. The kitchen, dining and family room are an open concept layout, perfect for everyday living and entertaining. The kitchen features an island with undermount sink, granite countertops, 4" backsplash, a pantry closet, 36" upper cabinets, and stainless-steel appliances, including a gas range. Enjoy the natural light from the side and rear windows. The oversized utility room is off the kitchen and connects to the garage, making it the ideal mud room. The primary bedroom ensuite is tucked away off the family room. Enjoy a peaceful start to your day in this space with the luxurious walk-in shower, cultured marble vanity with dual sinks, private toilet area with a door, and a large walk-in closet. Climb the staircase to the second floor and enter the gameroom. This multi-use space can easily be transformed into an office or play area for the kids. Three additional bedrooms and one full bathroom complete the second story space. The upstairs bedrooms include closets with shelving and the upstairs bathroom includes a shower/tub combination and extra shelving for storage or decor. The Hanna includes vinyl flooring throughout the common areas of the home, and carpet in the bedrooms. A covered back patio is also included in the Hanna plan. All our new homes feature Bermuda sod, an irrigation system in the front and back yard, and a 6' privacy fence around the back yard. This home features our America's Smart Home base package, which includes the Video Front Doorbell, Front Door Deadbolt Lock, Home Hub, Thermostat, and Deako Smart Switches.
Contact an agent
Home facts
- Year built:2025
- Listing ID #:1907313
- Added:64 day(s) ago
- Updated:November 16, 2025 at 08:15 AM
Rooms and interior
- Bedrooms:4
- Total bathrooms:3
- Full bathrooms:2
- Half bathrooms:1
- Living area:2,036 sq. ft.
Heating and cooling
- Cooling:One Central
- Heating:Central, Natural Gas
Structure and exterior
- Roof:Composition
- Year built:2025
- Building area:2,036 sq. ft.
- Lot area:0.1 Acres
Schools
- High school:Not Applicable
- Middle school:Not Applicable
- Elementary school:Not Applicable
Finances and disclosures
- Price:$299,990
- Price per sq. ft.:$147.34
- Tax amount:$10,492 (2024)
New listings near 229 Langston Drive
- New
 $312,900Active3 beds 2 baths1,211 sq. ft.
$312,900Active3 beds 2 baths1,211 sq. ft.314 Low Pasture Trl, Maxwell, TX 78656
MLS# 5353062Listed by: LGI HOMES - New
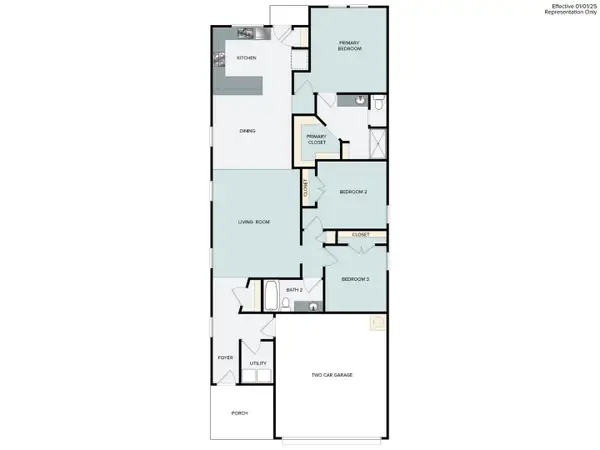 $269,070Active3 beds 2 baths1,533 sq. ft.
$269,070Active3 beds 2 baths1,533 sq. ft.318 Jade St, Maxwell, TX 78656
MLS# 7740144Listed by: HOMESUSA.COM - New
 $285,000Active3 beds 3 baths1,834 sq. ft.
$285,000Active3 beds 3 baths1,834 sq. ft.961 Soapstone Pass, Maxwell, TX 78656
MLS# 3035670Listed by: MARTI REALTY GROUP - New
 $349,105Active4 beds 3 baths2,334 sq. ft.
$349,105Active4 beds 3 baths2,334 sq. ft.504 Estuary Dr, Maxwell, TX 78656
MLS# 4928226Listed by: CASTLEROCK REALTY, LLC - New
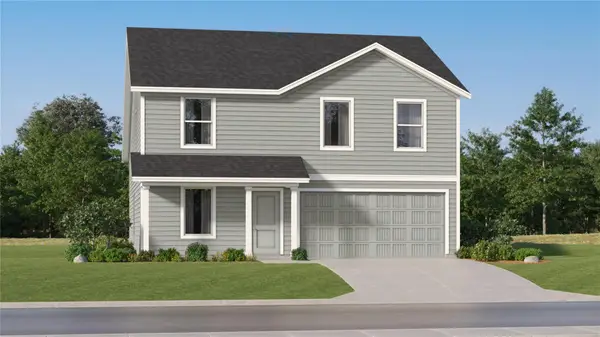 $297,990Active4 beds 3 baths1,891 sq. ft.
$297,990Active4 beds 3 baths1,891 sq. ft.563 Paris St, Maxwell, TX 78656
MLS# 1768740Listed by: MARTI REALTY GROUP - New
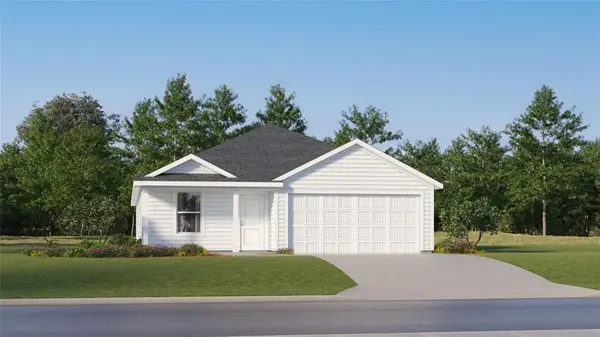 $297,990Active4 beds 2 baths1,850 sq. ft.
$297,990Active4 beds 2 baths1,850 sq. ft.559 Paris St, Maxwell, TX 78656
MLS# 7776858Listed by: MARTI REALTY GROUP - New
 $297,990Active4 beds 2 baths1,850 sq. ft.
$297,990Active4 beds 2 baths1,850 sq. ft.535 Paris St, Maxwell, TX 78656
MLS# 1188049Listed by: MARTI REALTY GROUP - New
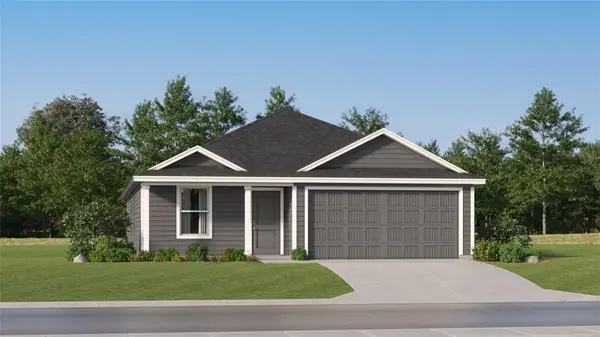 $283,990Active4 beds 2 baths1,667 sq. ft.
$283,990Active4 beds 2 baths1,667 sq. ft.538 Paris St, Maxwell, TX 78656
MLS# 6130249Listed by: MARTI REALTY GROUP - New
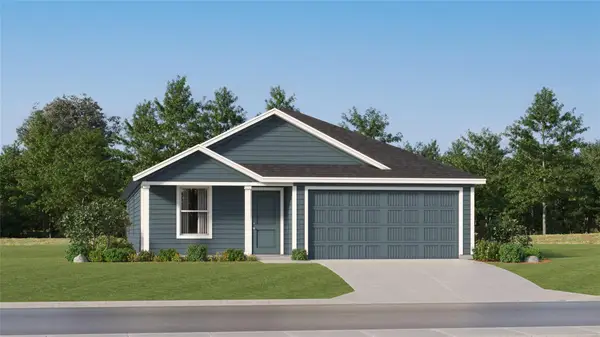 $285,990Active4 beds 2 baths1,707 sq. ft.
$285,990Active4 beds 2 baths1,707 sq. ft.542 Paris St, Maxwell, TX 78656
MLS# 6226340Listed by: MARTI REALTY GROUP - New
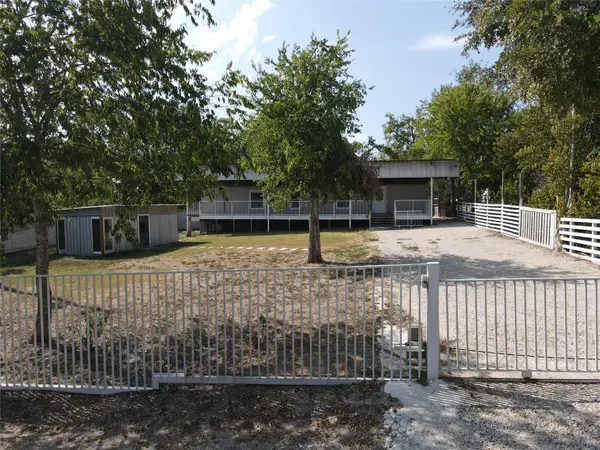 $155,000Active2 beds 2 baths1,260 sq. ft.
$155,000Active2 beds 2 baths1,260 sq. ft.155 5th St, Maxwell, TX 78656
MLS# 3304706Listed by: KELLER WILLIAMS REALTY
