264 Estallo Way, Maxwell, TX 78656
Local realty services provided by:ERA Experts
Listed by: ben caballero
Office: homesusa.com
MLS#:5055230
Source:ACTRIS
264 Estallo Way,Maxwell, TX 78656
$226,775
- 3 Beds
- 2 Baths
- 1,074 sq. ft.
- Single family
- Pending
Price summary
- Price:$226,775
- Price per sq. ft.:$211.15
- Monthly HOA dues:$35
About this home
MLS# 5055230 - Built by Brohn Homes - Ready Now! ~ This cozy home is located in the luxurious master-planned Hymeadow community, walking distance to the amenity center. 264 Estallo Way brings warmth and charm with interior finishes such as wood-look vinyl flooring in the main living areas, white cabinets throughout, raised bathroom vanities with Silestone countertops, and a tankless water heater. As you walk into the kitchen, you'll see a window over the kitchen sink overlooking the backyard, adding natural light to the room, and the primary suite showcases a walk-in closet, semi-private water closet, and walk-in shower. Included in this incredible price are amazing upgrades, including a garage door opener, stainless steel fridge, and blinds throughout. Enjoy the Hymeadow community set in Maxwell, just off I-35 near Kyle. With community amenities like pickleball and basketball courts, a resort-style swimming pool, and easy access to San Marcos River fun, shopping, and Texas wineries, Hill Country living is made easy. And because it’s an energIQ home built by Brohn, you’re getting more home, more quality, and more value—all without compromise.
Contact an agent
Home facts
- Year built:2025
- Listing ID #:5055230
- Updated:November 20, 2025 at 08:13 AM
Rooms and interior
- Bedrooms:3
- Total bathrooms:2
- Full bathrooms:2
- Living area:1,074 sq. ft.
Heating and cooling
- Heating:Natural Gas
Structure and exterior
- Roof:Shingle
- Year built:2025
- Building area:1,074 sq. ft.
Schools
- High school:Lehman
- Elementary school:Hemphill
Utilities
- Water:Public
- Sewer:Public Sewer
Finances and disclosures
- Price:$226,775
- Price per sq. ft.:$211.15
New listings near 264 Estallo Way
- New
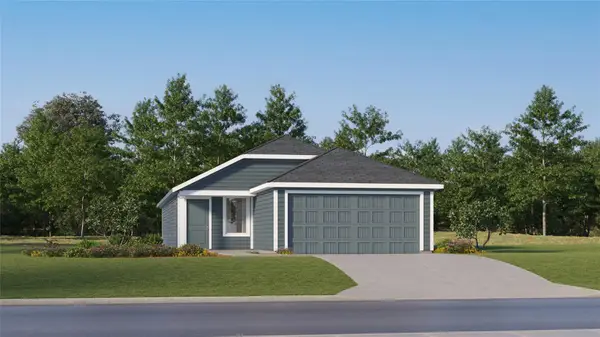 $224,990Active4 beds 2 baths1,575 sq. ft.
$224,990Active4 beds 2 baths1,575 sq. ft.508 Paris St, Maxwell, TX 78656
MLS# 2057087Listed by: MARTI REALTY GROUP - New
 $312,900Active3 beds 2 baths1,211 sq. ft.
$312,900Active3 beds 2 baths1,211 sq. ft.314 Low Pasture Trl, Maxwell, TX 78656
MLS# 5353062Listed by: LGI HOMES - New
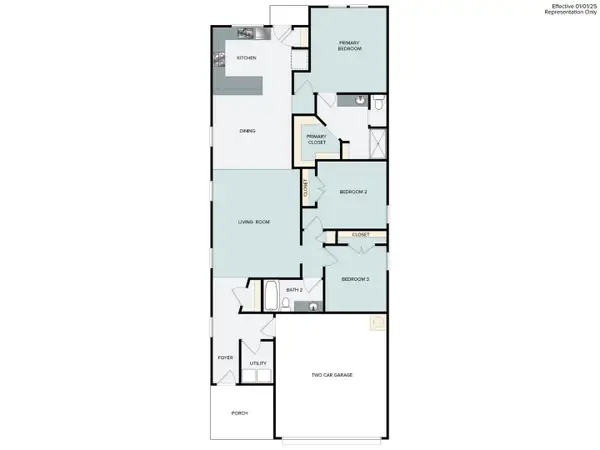 $269,070Active3 beds 2 baths1,533 sq. ft.
$269,070Active3 beds 2 baths1,533 sq. ft.318 Jade St, Maxwell, TX 78656
MLS# 7740144Listed by: HOMESUSA.COM - New
 $285,000Active3 beds 3 baths1,834 sq. ft.
$285,000Active3 beds 3 baths1,834 sq. ft.961 Soapstone Pass, Maxwell, TX 78656
MLS# 3035670Listed by: MARTI REALTY GROUP - New
 $349,105Active4 beds 3 baths2,334 sq. ft.
$349,105Active4 beds 3 baths2,334 sq. ft.504 Estuary Dr, Maxwell, TX 78656
MLS# 4928226Listed by: CASTLEROCK REALTY, LLC - New
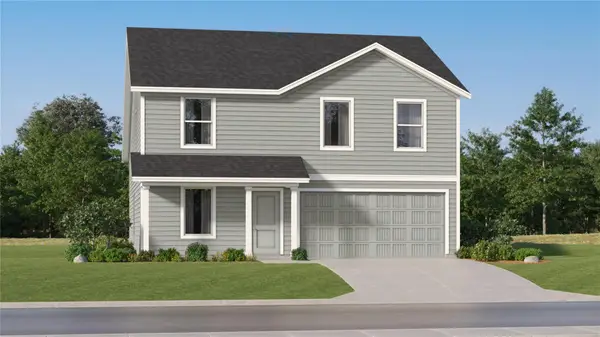 $282,990Active4 beds 3 baths1,891 sq. ft.
$282,990Active4 beds 3 baths1,891 sq. ft.563 Paris St, Maxwell, TX 78656
MLS# 1768740Listed by: MARTI REALTY GROUP - New
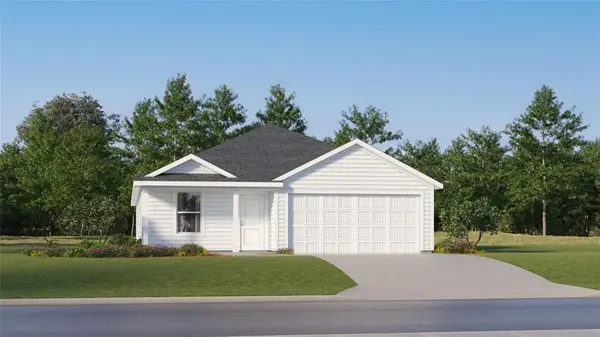 $297,990Active4 beds 2 baths1,850 sq. ft.
$297,990Active4 beds 2 baths1,850 sq. ft.559 Paris St, Maxwell, TX 78656
MLS# 7776858Listed by: MARTI REALTY GROUP  $297,990Active4 beds 2 baths1,850 sq. ft.
$297,990Active4 beds 2 baths1,850 sq. ft.535 Paris St, Maxwell, TX 78656
MLS# 1188049Listed by: MARTI REALTY GROUP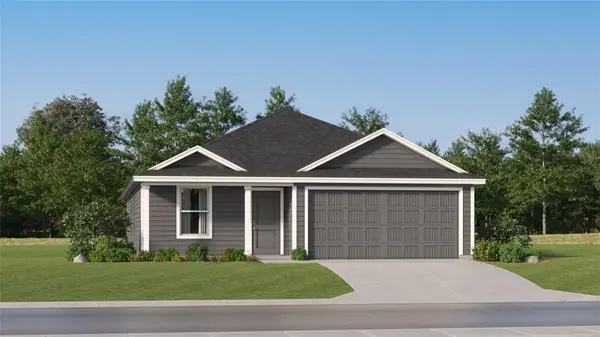 $283,990Active4 beds 2 baths1,667 sq. ft.
$283,990Active4 beds 2 baths1,667 sq. ft.538 Paris St, Maxwell, TX 78656
MLS# 6130249Listed by: MARTI REALTY GROUP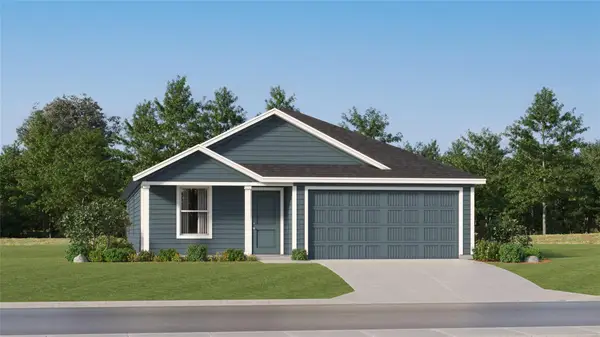 $285,990Active4 beds 2 baths1,707 sq. ft.
$285,990Active4 beds 2 baths1,707 sq. ft.542 Paris St, Maxwell, TX 78656
MLS# 6226340Listed by: MARTI REALTY GROUP
