305 Jade St, Maxwell, TX 78656
Local realty services provided by:ERA Brokers Consolidated
Listed by: ben caballero
Office: homesusa.com
MLS#:7180382
Source:ACTRIS
305 Jade St,Maxwell, TX 78656
$306,190
- 4 Beds
- 3 Baths
- 2,265 sq. ft.
- Single family
- Active
Price summary
- Price:$306,190
- Price per sq. ft.:$135.18
- Monthly HOA dues:$35
About this home
MLS# 7180382 - Built by Brohn Homes - Ready Now! ~ Welcome to 305 Jade Street, this two-story new construction home with plenty of space, including an upstairs recreation and utility room, is designed with modern style and functionality in mind. You'll find features like wood-look vinyl flooring throughout the main living area, luxurious white cabinets throughout, and an ample amount of natural lighting. Step into the kitchen, which features durable 3 cm granite countertops, a center island, upgraded stainless steel appliances, a single basin sink, 42-inch cabinet uppers, and a corner pantry. Upstairs, the primary suite includes a walk-in closet, walk-in shower, a separate water closet, and dual vanity. Laundry day is easier with the utility room upstairs with the bedrooms. Also enjoy features such as a dual vanity in the second bathroom, raised bathroom vanities with Silestone countertops, 2-door garage, and more! Enjoy the Hymeadow community set in Maxwell, just off I-35 near Kyle. With community amenities like pickleball and basketball courts, a resort-style swimming pool, and easy access to San Marcos River fun, shopping, and Texas wineries, Hill Country living is made easy.
Contact an agent
Home facts
- Year built:2025
- Listing ID #:7180382
- Updated:January 27, 2026 at 05:42 PM
Rooms and interior
- Bedrooms:4
- Total bathrooms:3
- Full bathrooms:2
- Half bathrooms:1
- Living area:2,265 sq. ft.
Heating and cooling
- Heating:Natural Gas
Structure and exterior
- Roof:Shingle
- Year built:2025
- Building area:2,265 sq. ft.
Schools
- High school:Lehman
- Elementary school:Hemphill
Utilities
- Water:Public
- Sewer:Public Sewer
Finances and disclosures
- Price:$306,190
- Price per sq. ft.:$135.18
New listings near 305 Jade St
- New
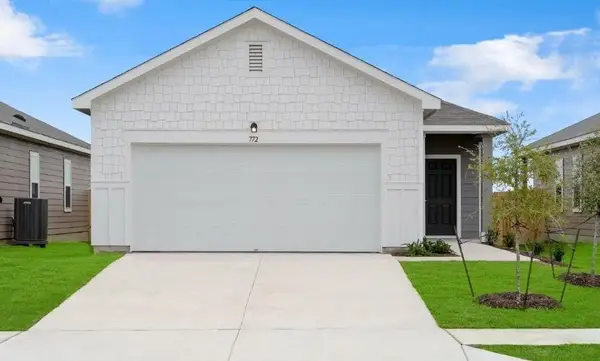 $224,428Active3 beds 2 baths1,200 sq. ft.
$224,428Active3 beds 2 baths1,200 sq. ft.505 Cliff Dr, Maxwell, TX 78656
MLS# 2059905Listed by: NEW HOME NOW - New
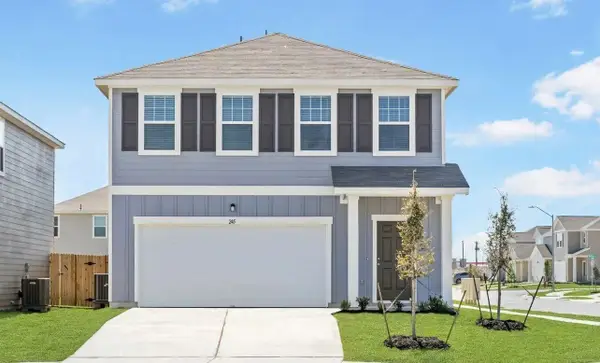 $261,553Active3 beds 3 baths1,826 sq. ft.
$261,553Active3 beds 3 baths1,826 sq. ft.1208 Delta Crst, Maxwell, TX 78656
MLS# 5709579Listed by: NEW HOME NOW - New
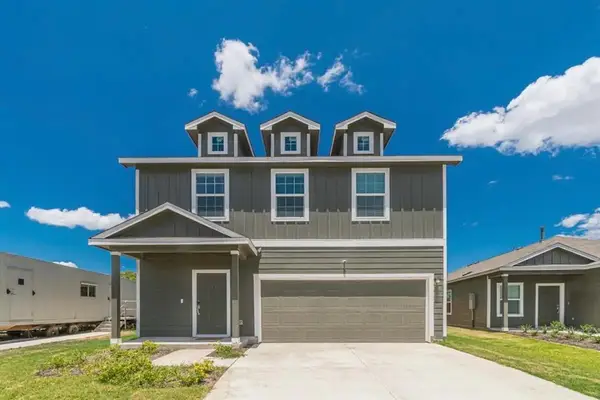 $355,000Active4 beds 3 baths1,984 sq. ft.
$355,000Active4 beds 3 baths1,984 sq. ft.441 Gabbro Gdns, Maxwell, TX 78656
MLS# 2482390Listed by: EXP REALTY, LLC - New
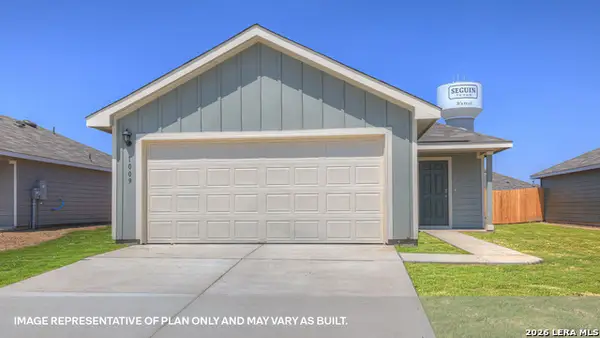 $270,990Active3 beds 2 baths1,280 sq. ft.
$270,990Active3 beds 2 baths1,280 sq. ft.200 Langston Drive, Maxwell, TX 78656
MLS# 1936327Listed by: D.R. HORTON, AMERICA'S BUILDER - New
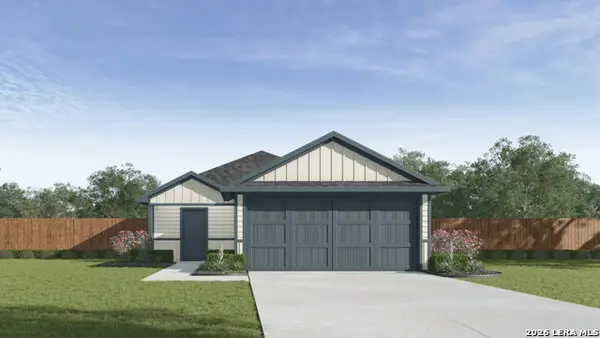 $294,990Active4 beds 2 baths1,572 sq. ft.
$294,990Active4 beds 2 baths1,572 sq. ft.210 Langston Drive, Maxwell, TX 78656
MLS# 1936334Listed by: D.R. HORTON, AMERICA'S BUILDER - New
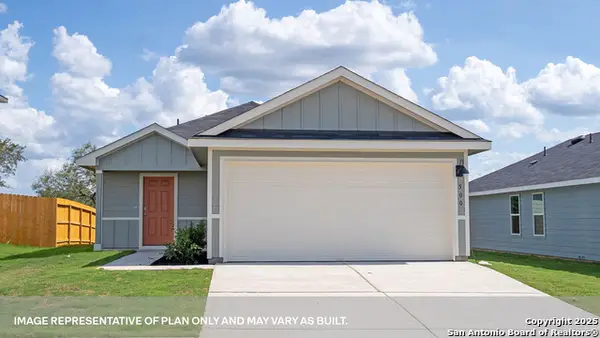 $291,990Active3 beds 2 baths1,572 sq. ft.
$291,990Active3 beds 2 baths1,572 sq. ft.430 Low Pasture Trail, Maxwell, TX 78656
MLS# 1936267Listed by: D.R. HORTON, AMERICA'S BUILDER - New
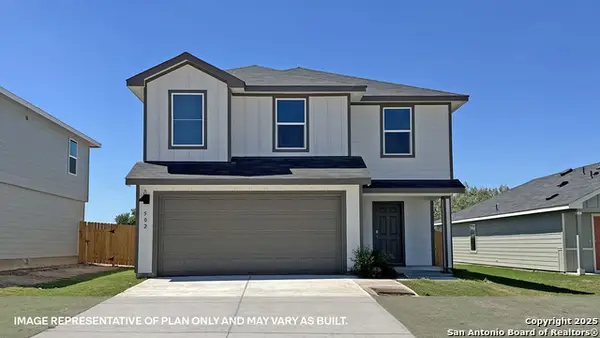 $314,990Active4 beds 3 baths1,892 sq. ft.
$314,990Active4 beds 3 baths1,892 sq. ft.482 Low Pasture Trail, Maxwell, TX 78656
MLS# 1936271Listed by: D.R. HORTON, AMERICA'S BUILDER - New
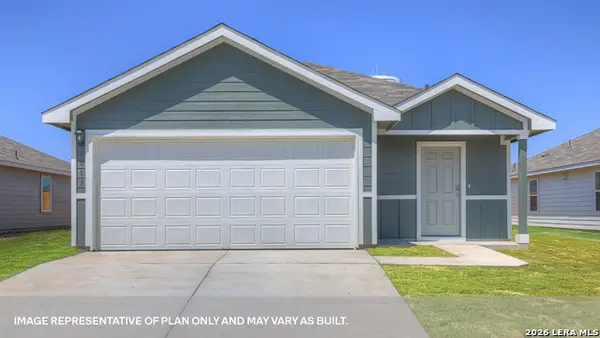 $284,990Active3 beds 2 baths1,434 sq. ft.
$284,990Active3 beds 2 baths1,434 sq. ft.128 Langston Drive, Maxwell, TX 78656
MLS# 1936295Listed by: D.R. HORTON, AMERICA'S BUILDER - New
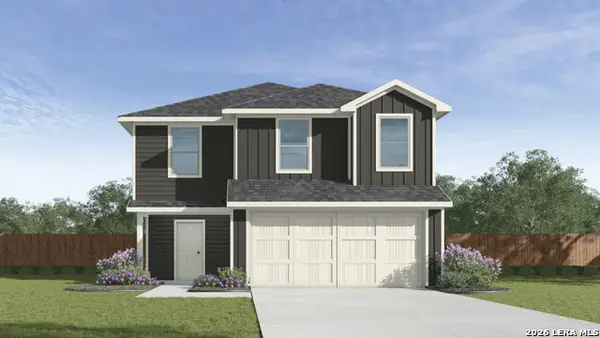 $299,990Active5 beds 3 baths1,892 sq. ft.
$299,990Active5 beds 3 baths1,892 sq. ft.140 Langston Drive, Maxwell, TX 78656
MLS# 1936316Listed by: D.R. HORTON, AMERICA'S BUILDER - New
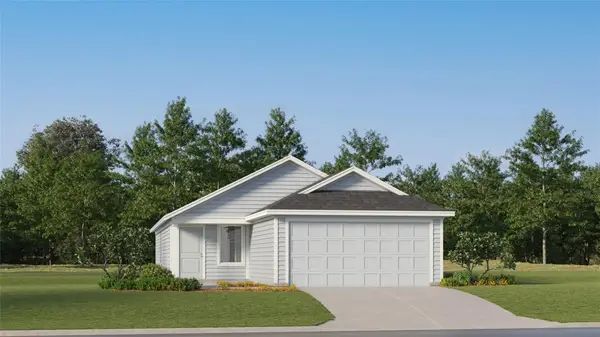 $216,990Active3 beds 2 baths1,402 sq. ft.
$216,990Active3 beds 2 baths1,402 sq. ft.445 Paris St, Maxwell, TX 78656
MLS# 4451580Listed by: MARTI REALTY GROUP
