500 Estuary Dr, Maxwell, TX 78656
Local realty services provided by:ERA Experts
Listed by: ashley yoder
Office: castlerock realty, llc.
MLS#:6509879
Source:ACTRIS
500 Estuary Dr,Maxwell, TX 78656
$312,835
- 3 Beds
- 3 Baths
- 1,689 sq. ft.
- Single family
- Active
Price summary
- Price:$312,835
- Price per sq. ft.:$185.22
- Monthly HOA dues:$35
About this home
you are greeted by a foyer area attached to your convenient powder bathroom, a storage closet and access to your spacious two-car garage. Down the long hallway is your inviting formal dining room, Entertaining is made comfortable with the adjoined kitchen, breakfast and family room. Leading to your kitchen is your walk-in utility room next to your oversized walk-in pantry! Your kitchen and combined breakfast area boasts provides optimal convenience with a ton of space and features sleek granite countertops, flat-panel birch cabinets, designer light fixtures and a kitchen island with a built-in stainless steel sink! Never miss out on the action with your open-concept family room that faces the kitchen and breakfast areas. Your family room also grants you access to your optional covered patio. When it is time to relax, head over to your roomy master suite including a large walk-in closet, cultured marble countertops, and a generously-sized master super shower! The secondary and third bedrooms can be found right off the family room, with the full secondary bath residing in between the two.
Contact an agent
Home facts
- Year built:2025
- Listing ID #:6509879
- Updated:February 13, 2026 at 03:47 PM
Rooms and interior
- Bedrooms:3
- Total bathrooms:3
- Full bathrooms:2
- Half bathrooms:1
- Living area:1,689 sq. ft.
Heating and cooling
- Cooling:ENERGY STAR Qualified Equipment
- Heating:Natural Gas
Structure and exterior
- Roof:Composition
- Year built:2025
- Building area:1,689 sq. ft.
Schools
- High school:Lockhart
- Elementary school:Borchert Loop
Utilities
- Water:Public
- Sewer:Public Sewer
Finances and disclosures
- Price:$312,835
- Price per sq. ft.:$185.22
New listings near 500 Estuary Dr
- New
 $232,990Active4 beds 2 baths1,575 sq. ft.
$232,990Active4 beds 2 baths1,575 sq. ft.453 Paris St, Maxwell, TX 78656
MLS# 5006126Listed by: MARTI REALTY GROUP - New
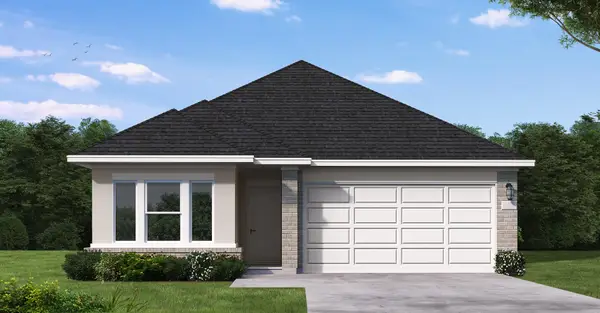 $315,590Active4 beds 2 baths1,694 sq. ft.
$315,590Active4 beds 2 baths1,694 sq. ft.25533 Flora Bella Ln, Elgin, TX 78621
MLS# 1657240Listed by: NEW HOME NOW - New
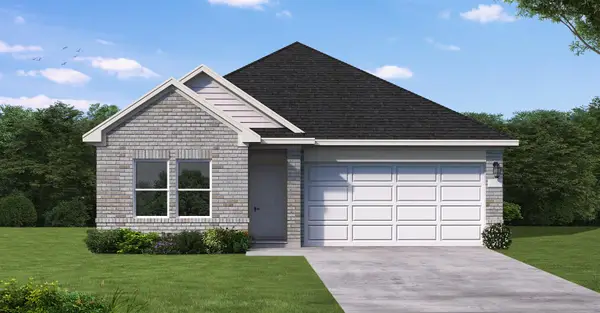 $305,990Active3 beds 2 baths1,582 sq. ft.
$305,990Active3 beds 2 baths1,582 sq. ft.25536 Flora Bella Ln, Elgin, TX 78621
MLS# 9658566Listed by: NEW HOME NOW - New
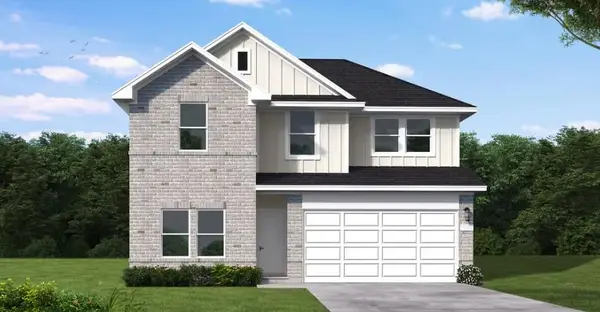 $348,590Active5 beds 3 baths2,533 sq. ft.
$348,590Active5 beds 3 baths2,533 sq. ft.25529 Flora Bella Ln, Elgin, TX 78621
MLS# 1336101Listed by: NEW HOME NOW - New
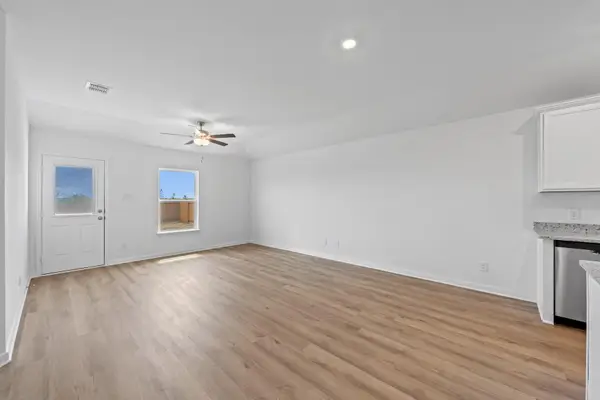 $285,900Active3 beds 2 baths1,211 sq. ft.
$285,900Active3 beds 2 baths1,211 sq. ft.360 Low Pasture Trl, Maxwell, TX 78656
MLS# 3036594Listed by: LGI HOMES - New
 $315,900Active3 beds 2 baths1,580 sq. ft.
$315,900Active3 beds 2 baths1,580 sq. ft.189 Fairlawn Way, Maxwell, TX 78656
MLS# 5678034Listed by: LGI HOMES - New
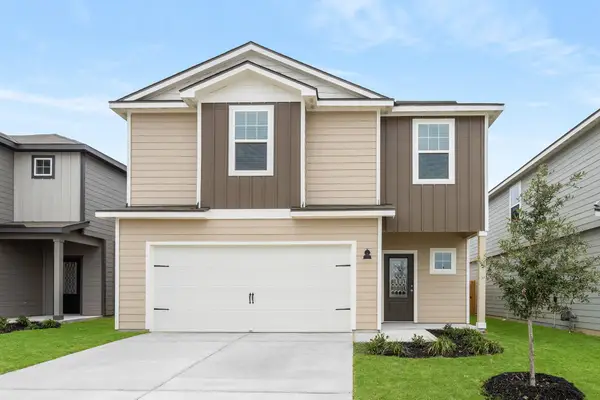 $346,900Active4 beds 3 baths2,356 sq. ft.
$346,900Active4 beds 3 baths2,356 sq. ft.229 Fairlawn Way, Maxwell, TX 78656
MLS# 3890964Listed by: LGI HOMES - New
 $283,900Active3 beds 2 baths1,211 sq. ft.
$283,900Active3 beds 2 baths1,211 sq. ft.314 Low Pasture Trl, Maxwell, TX 78656
MLS# 8060901Listed by: LGI HOMES - New
 $324,900Active3 beds 3 baths1,919 sq. ft.
$324,900Active3 beds 3 baths1,919 sq. ft.448 Aplite Pass, Maxwell, TX 78656
MLS# 9030526Listed by: LGI HOMES - New
 $213,990Active3 beds 2 baths1,266 sq. ft.
$213,990Active3 beds 2 baths1,266 sq. ft.500 Paris St, Maxwell, TX 78656
MLS# 2136736Listed by: MARTI REALTY GROUP

